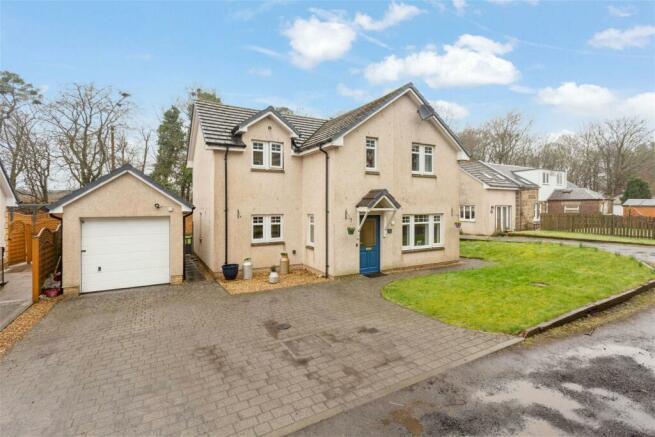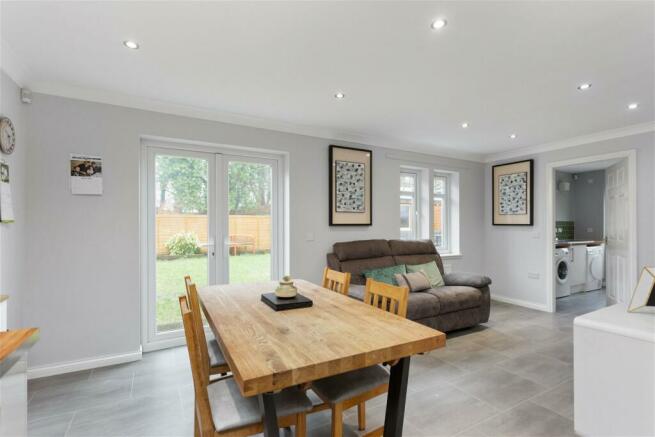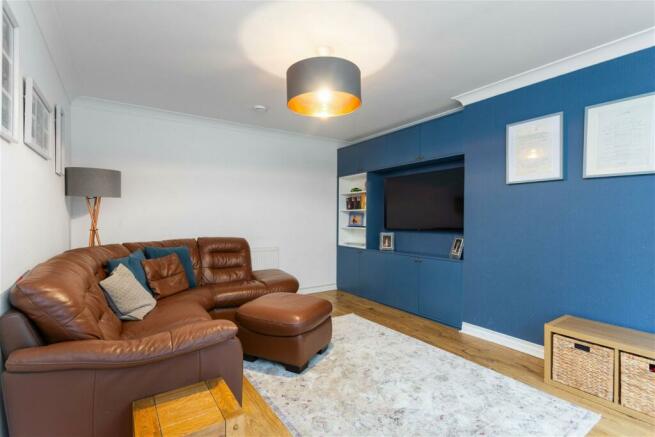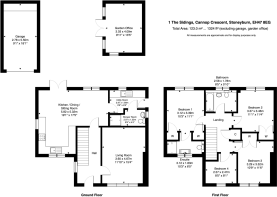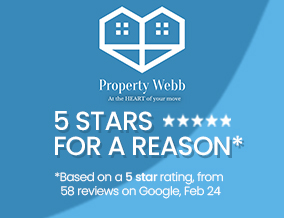
Cannop Crescent, Stoneyburn, Bathgate, EH47 8EG

- PROPERTY TYPE
Detached
- BEDROOMS
4
- BATHROOMS
3
- SIZE
1,527 sq ft
142 sq m
- TENUREDescribes how you own a property. There are different types of tenure - freehold, leasehold, and commonhold.Read more about tenure in our glossary page.
Ask agent
Key features
- Beautifully presented 4 bed detached property
- Exclusive small street
- Spacious lounge with striking media wall
- Large kitchen/dining family room with access to garden
- Downstairs Shower Room
- Master bedroom with impeccable ensuite
- 3 further bedrooms
- Modern family bathroom
- Private rear garden with woodland backdrop
- Versatile summer house
Description
Our Seller's say:
"We love the country feel of the house with links to the local village. Everything we need is within walking distance but with country walks and just trees behind us it felt very rural. Our favourite room is the open plan kitchen/family room at the back of the house. It’s the perfect family space and the patio doors out to the garden are open all summer for the kids to play and really make use of the space outside too. We have been able to host large family gatherings in the space for Christmas, Easter and Birthdays too!
We love the outside space, the driveway being back from the road means the kids can play outside without worry about any traffic. The garden and the summerhouse and decking area are well used all summer for entertaining and relaxing as a family. The neighbours are also amazing!"
Introducing your new sanctuary: a beautifully situated 4-bedroom detached house accompanied by detached garage. Tucked away in a private setting, a monoblocked driveway welcomes you, offering space for 2 to 3 vehicles.
Upon entering, you're greeted by the warmth of oak effect wood flooring, guiding you into a cosy lounge featuring a striking navy blue media wall with storage and a window overlooking the front. Within the hall storage space beneath the stairs ensures clutter-free living.
The heart of the home lies in the kitchen/dining family room, adorned with high gloss base and wall units complemented by green tiled splashbacks. Grey tone Karndean flooring adds a touch of sophistication, while integrated appliances including a dishwasher, fridge freezer, oven, hob, and hood make culinary endeavors a breeze. Natural light floods the space through the front window, while French doors beckon you to the rear garden, seamlessly connecting indoor and outdoor living. Adjacent to the kitchen is a convenient utility room with access to the garden, accommodating a washing machine and tumble dryer. A modern shower room, fully tiled for easy maintenance, completes the ground floor layout.
Ascend the stairs to discover four bedrooms, each offering comfort and privacy. The master bedroom boasts double built-in wardrobes and a window overlooking the rear garden, accompanied by a beautifully presented ensuite featuring a three-piece suite and elegant grey toned tiled flooring. Two additional double bedrooms are adorned with fitted wardrobes, providing ample storage space and bedroom 4 is a comfortable singel bedroom. Within the upper hall is access to the loft space, along with a shelved storage cupboard in the hall. Completing the upper level is a three-piece family bathroom, featuring a shower over the bath, sink with storage underneath, and tile effect vinyl flooring. Partially tiled walls add a touch of sophistication to this functional space.
Outside, the large rear garden offers privacy and tranquility in the peaceful ambience created by the woodland backdrop. The raised decking area boasts a charming summer house, complete with electricity and offers endless possibilities. Whether you envision it as an office space, a cosy retreat or an extension of your living space, it is yours to transform according to your desires.
Externally the garden features a sizeable lawn and patio, perfect for al fresco dining or simply unwinding amidst nature's beauty.
Extras: all floor coverings, light fittings, integrated appliances including oven, hob, hood, dishwasher and fridge freezer. Please note no guarantees are provided with white goods.
Stoneyburn is a traditional mining village which is located under 4 miles from the nearest M8 junction and within 2 miles of the A71. The village offers a cafe, post office, chemist and convenience shops as well as a bowling club, football team, Health centre and Community Centre. Educational needs are met with the provision of two village primary schools and high schools in nearby Whitburn and Blackburn. The nearby large towns of Livingston and Bathgate offer an abundance of shopping and leisure facilities.
Brochures
Brochure 1- COUNCIL TAXA payment made to your local authority in order to pay for local services like schools, libraries, and refuse collection. The amount you pay depends on the value of the property.Read more about council Tax in our glossary page.
- Band: TBC
- PARKINGDetails of how and where vehicles can be parked, and any associated costs.Read more about parking in our glossary page.
- Garage
- GARDENA property has access to an outdoor space, which could be private or shared.
- Yes
- ACCESSIBILITYHow a property has been adapted to meet the needs of vulnerable or disabled individuals.Read more about accessibility in our glossary page.
- Ask agent
Energy performance certificate - ask agent
Cannop Crescent, Stoneyburn, Bathgate, EH47 8EG
NEAREST STATIONS
Distances are straight line measurements from the centre of the postcode- Breich Station1.2 miles
- Addiewell Station1.7 miles
- Fauldhouse Station3.0 miles
About the agent
Delivering a first class service to every one of our clients is our highest priority. We understand the significance of feeling supported throughout your entire property journey. Our devoted team is present at every step, providing valuable advice at each stage.
Selling a property can be an emotional journey, and we want to be able to help both buyers & sellers in their moving journey. We want to make the process as stress-free as possible. The key to this is communication, communicatio
Industry affiliations

Notes
Staying secure when looking for property
Ensure you're up to date with our latest advice on how to avoid fraud or scams when looking for property online.
Visit our security centre to find out moreDisclaimer - Property reference S897786. The information displayed about this property comprises a property advertisement. Rightmove.co.uk makes no warranty as to the accuracy or completeness of the advertisement or any linked or associated information, and Rightmove has no control over the content. This property advertisement does not constitute property particulars. The information is provided and maintained by Property Webb, Bathgate. Please contact the selling agent or developer directly to obtain any information which may be available under the terms of The Energy Performance of Buildings (Certificates and Inspections) (England and Wales) Regulations 2007 or the Home Report if in relation to a residential property in Scotland.
*This is the average speed from the provider with the fastest broadband package available at this postcode. The average speed displayed is based on the download speeds of at least 50% of customers at peak time (8pm to 10pm). Fibre/cable services at the postcode are subject to availability and may differ between properties within a postcode. Speeds can be affected by a range of technical and environmental factors. The speed at the property may be lower than that listed above. You can check the estimated speed and confirm availability to a property prior to purchasing on the broadband provider's website. Providers may increase charges. The information is provided and maintained by Decision Technologies Limited. **This is indicative only and based on a 2-person household with multiple devices and simultaneous usage. Broadband performance is affected by multiple factors including number of occupants and devices, simultaneous usage, router range etc. For more information speak to your broadband provider.
Map data ©OpenStreetMap contributors.
