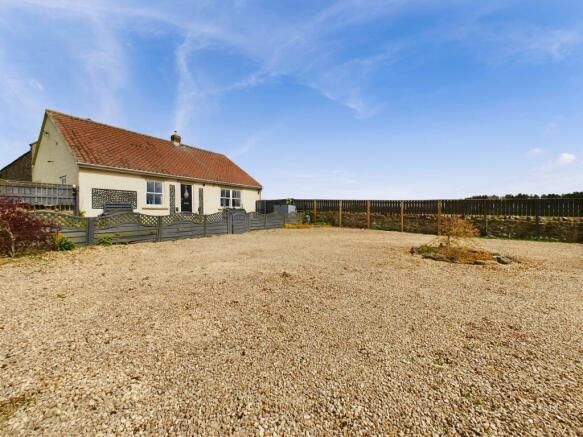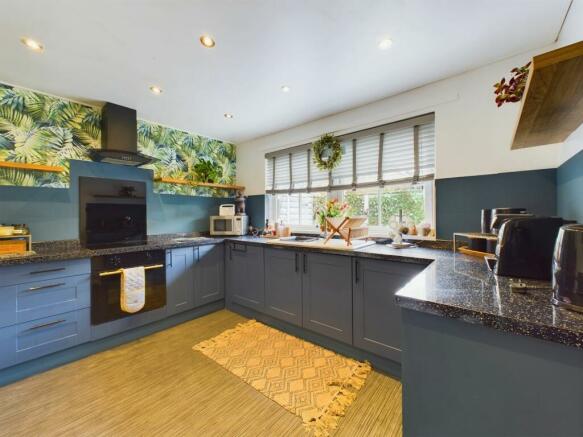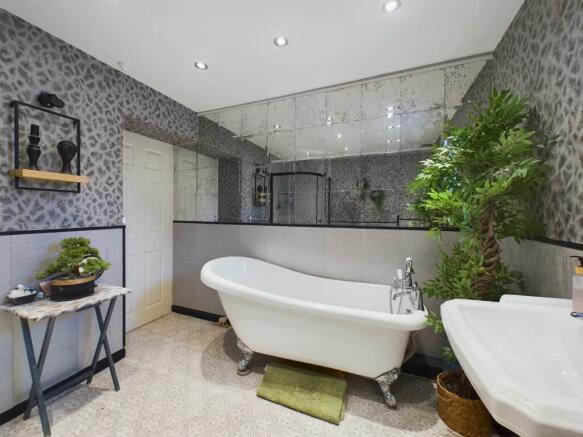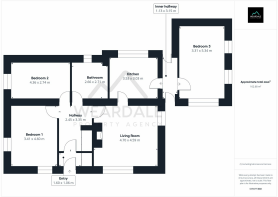High Wham, Butterknowle, DL13

- PROPERTY TYPE
Detached Bungalow
- BEDROOMS
3
- BATHROOMS
1
- SIZE
1,109 sq ft
103 sq m
- TENUREDescribes how you own a property. There are different types of tenure - freehold, leasehold, and commonhold.Read more about tenure in our glossary page.
Freehold
Key features
- 3 bedroom detached bungalow
- Well presented throughout
- Large front garden PLUS small rear storage yard
- Off street parking for multiple vehicles
- 3 double bedrooms
- uPVC windows throughout
- Log burner in the living room
- Rural location
Description
New to Weardale Property Agency. Well presented 3 double bedroom bungalow complete with of street parking for multiple vehicles. This property offers spacious accommodation on one level and benefits from uPVC sash style windows, a log burner in the living room, wood floors and a high specification bathroom and kitchen.
The property offers spacious accommodation throughout with a large and well appointed living room, a spacious bathroom offering a 4 piece suite including a free standing roll top bath and separate shower cubicle, 3 double bedrooms and a very well presented kitchen with modern fixtures and fittings plus breakfast bar.
Externally the property benefits from a large and fully enclosed front garden which provides ample off street parking for multiple vehicles, the front garden is currently gravelled but could be laid to lawn if desired while a spacious patio area adjacent to the front of the property offers an ideal spot of outdoor entertaining.
EPC Rating: D
Entry
1.6m x 1.06m
Accessed via a composite front door is the entry porch, a tastefully decorated space benefiting from decorative half panelled walls, wood floors and an inbuilt storage cupboard.
Hallway
2.45m x 3.35m
Accessed via the entry porch is the property's central hallway which is a spacious and bright area, providing access to bedroom 1, bedroom 2, the bathroom and the living room. The hallway boasts tasteful decoration, wood floors and inbuilt storage cupboards. Loft access is via a hatch which has the benefit of a pull down ladder in the hallway.
Living room
4.7m x 4.59m
Accessed directly off the hallway is the living room which is a spacious and bright room found at the front of the house and offering access through to the kitchen. The living room features dual aspect uPVC sash style windows to the front and side, wood floors and decorative half panelled walls as well as a log burner with tiled hearth.
Kitchen
3.53m x 3.03m
Accessed via the living room is the kitchen which is a well appointed space with a good range of over - under modern storage cabinets with sleek black fixtures and fittings plus breakfast bar. The kitchen is found at the rear of the property and benefits from a large uPVC sash style window, 1.5 ceramic sink, spotlights, electric oven and induction hob.
Bedroom 1
3.41m x 4.6m
Accessed directly via the hallway is bedroom 1 which is a large and bright double bedroom with the benefit of dual aspect uPVC sash style windows to the front and side of the property. Bedroom 1 features wood floors, decorative wall panelling, and ample space for free standing storage furniture.
Bedroom 2
4.36m x 2.74m
Accessed directly off the hallway is bedroom 2 which is a well proportioned and bright double bedroom with a large uPVC sash style window which boasts views across open fields. The bedroom benefits from wood floors, tasteful decoration and space for free standing storage furniture.
Bathroom
2.66m x 2.71m
Directly accessed via the hallway is the property's main bathroom which is spacious and provides a 4 piece bathroom suite including a free standing roll top bath, separate shower cubicle complete with rainfall shower, traditional style hand wash basin and WC. The bathroom benefits from tiled floors, a heated towel rail, uPVC sash style window, half cladded walls, and spotlights.
Inner hallway
1.13m x 3.15m
Accessed via the kitchen is the inner hallway, used by the current owner as a utility area which provides internal access to bedroom 3 and external access via composite doors to the front and rear of the property.
Bedroom 3
3.31m x 5.34m
Accessed directly via the inner hallway is bedroom 3 formerly the property's garage and recently converted, bedroom 3 is a generously proportioned double bedroom featuring 3 uPVC windows with countryside views, LVT flooring and ample space for free standing storage furniture.
Front Garden
The property benefits from a large and fully enclosed front garden which is currently gravelled and provides off street parking for multiple vehicles but could be laid to lawn if desired. A spacious patio area sits adjacent to the property and offers space for outdoor entertaining.
Yard
The property has the benefit of a small enclosed rear yard which offers an area useful for storage. This yard is accessed via the inner hallway.
Parking - Off street
Parking is available for multiple vehicles at the property. There is space to park up to 2 vehicles in front of the former garage, now currently bedroom 3, providing that an access route is left free for the neighbouring farm. Additionally, the front garden is able to accommodate at least 4 vehicles.
- COUNCIL TAXA payment made to your local authority in order to pay for local services like schools, libraries, and refuse collection. The amount you pay depends on the value of the property.Read more about council Tax in our glossary page.
- Band: B
- PARKINGDetails of how and where vehicles can be parked, and any associated costs.Read more about parking in our glossary page.
- Off street
- GARDENA property has access to an outdoor space, which could be private or shared.
- Private garden,Front garden
- ACCESSIBILITYHow a property has been adapted to meet the needs of vulnerable or disabled individuals.Read more about accessibility in our glossary page.
- Ask agent
High Wham, Butterknowle, DL13
NEAREST STATIONS
Distances are straight line measurements from the centre of the postcode- Bishop Auckland Station6.3 miles
About the agent
At Weardale Property Agency, we pride ourselves on our extensive local knowledge of the Weardale area and the unique properties found here. We provide a customer-centric approach, understanding what exceptional customer service really looks like, and how hard it can be to find.
When you choose to work with Weardale Property Agency, you will have the benefit of having your own dedicated agent by your side from start to finish. We believe in building strong relationships with our clients
Industry affiliations

Notes
Staying secure when looking for property
Ensure you're up to date with our latest advice on how to avoid fraud or scams when looking for property online.
Visit our security centre to find out moreDisclaimer - Property reference e442286a-22ab-4f11-9e54-502810014b46. The information displayed about this property comprises a property advertisement. Rightmove.co.uk makes no warranty as to the accuracy or completeness of the advertisement or any linked or associated information, and Rightmove has no control over the content. This property advertisement does not constitute property particulars. The information is provided and maintained by Weardale Property Agency, Wolsingham. Please contact the selling agent or developer directly to obtain any information which may be available under the terms of The Energy Performance of Buildings (Certificates and Inspections) (England and Wales) Regulations 2007 or the Home Report if in relation to a residential property in Scotland.
*This is the average speed from the provider with the fastest broadband package available at this postcode. The average speed displayed is based on the download speeds of at least 50% of customers at peak time (8pm to 10pm). Fibre/cable services at the postcode are subject to availability and may differ between properties within a postcode. Speeds can be affected by a range of technical and environmental factors. The speed at the property may be lower than that listed above. You can check the estimated speed and confirm availability to a property prior to purchasing on the broadband provider's website. Providers may increase charges. The information is provided and maintained by Decision Technologies Limited. **This is indicative only and based on a 2-person household with multiple devices and simultaneous usage. Broadband performance is affected by multiple factors including number of occupants and devices, simultaneous usage, router range etc. For more information speak to your broadband provider.
Map data ©OpenStreetMap contributors.




