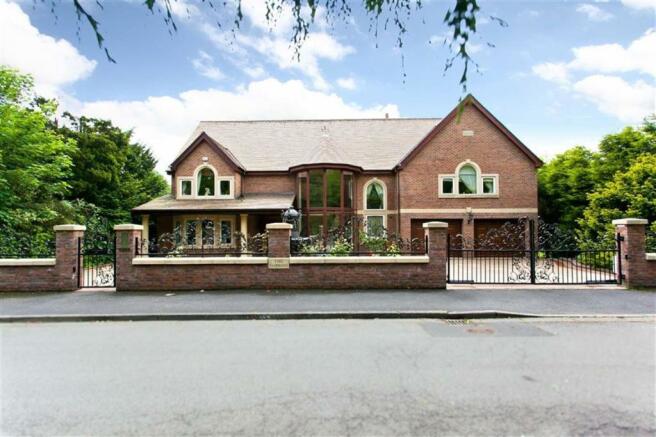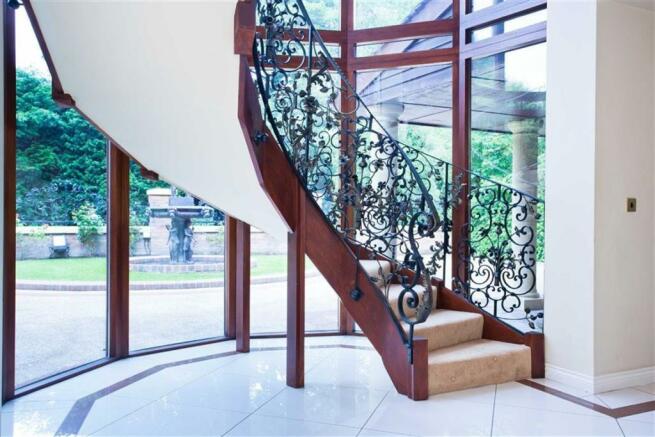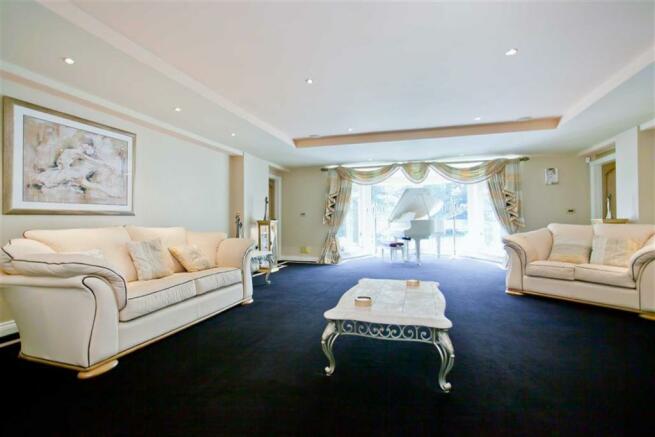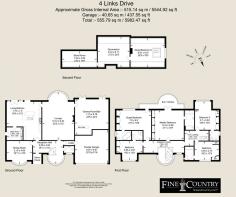Links Drive, Lostock, Lostock

- PROPERTY TYPE
Detached
- BEDROOMS
5
- BATHROOMS
5
- SIZE
Ask agent
- TENUREDescribes how you own a property. There are different types of tenure - freehold, leasehold, and commonhold.Read more about tenure in our glossary page.
Ask agent
Key features
- SUBSTANTIAL MODERN DETACHED
- FIVE BEDROOM SUITES
- OVER AN ACRE OF MATURE GARDENS
- BUILT c. 2006
- NO CHAIN
- 6000 SQ FT
Description
Storm Porch - Stone pillars and tiled entrance.
Reception Hallway - 6.06 x 2.4 max (19'11" x 7'10" max) - Porcelain tiled floor with underfloor heating, guests wc/cloaks, inner hall with access to garage, circular staircase to first floor with decorative steel balustrade and full height bow window leading from ground to first floor level.
Living Room - 10.11 x 6.43 max (33'2" x 21'1" max) - Signature fitted carpet, recessed living flame gas fire with marble surround and hearth, full length bow window to the rear.
Games Room & Bar - 6.91 x 5.69 max (22'8" x 18'8" max) - Games room with fitted bar area, cinema projection system, oak laminate floor, french window leading to the rear balcony.
Dining Room - 5.16 x 4.74 max (16'11" x 15'7" max) - Signature fitted carpet, bow window to the front.
Kitchen & Family Room - 7.72 x 6.98 L-shaped (25'4" x 22'11" L-shaped) - Cream fitted kitchen with extensive range of base units with complimentary granite worksurfaces and tiled flooring, freestanding appliances include cooking range and American style side by side fridge/freezer, microwave, bi-folding doors lead to the rear ground floor balcony.
Utility Room - 2.97 x 2.58 max (9'9" x 8'6" max) - Complimentary wall and base units with inset sink, oak wooden flooring and door to the side.
First Floor - Generous landing area, inner hall leading to 2nd floor.
Master Bedroom - 5.98 x 5.87 max (19'7" x 19'3" max) - Range of fitted wardrobes and dresser, french window to the rear leading to a tiled balcony with glass and steel balustrade, ensuite bathroom briefly comprising, wc, pedestal wash hand basin, jacuzzi bath and oversized shower cubicle, heated towel rail and tiled elevations and flooring.
Bedroom - 6.44 x 3.96 max (21'2" x 13'0" max) - Fitted wardrobes and dresser, arched picture window to the rear and door to the rear balcony, ensuite briefly comprising, wc, pedestal wash hand basin, freestanding roll top bath, heated towel rail, tiled elevations and flooring, window to the side.
Bedroom - 5 x 3.86 (16'5" x 12'8") - Fitted wardrobes and dresser, arched window to the rear, ensuite briefly comprising, wc, pedestal stand, quadrant shower, heated towel rail, tiled elevations and flooring.
Bedroom - 5.7 x 4.31 (18'8" x 14'2") - Fitted wardrobes and dresser, arched window to the rear, ensuite briefly comprising, wc, circular glass wash hand basin on steel stand, quadrant shower, heated towel rail, tiled elevations and flooring, window to the side.
Bedroom - 4.93 x 3.73 max (16'2" x 12'3" max) - Fitted wardrobes and dresser, arched window to the front, beech laminate flooring, ensuite briefly comprising, wc, pedestal wash hand basin, panel bath with shower attachment, heated towel rail, tiled elevations and flooring, window to the side.
Second Floor -
Office - 6.91 x 5.9 max (22'8" x 19'4" max) - Fitted desk and cupboards, window to the side.
Gymnasium - 6.42 x 6.16 max (21'1" x 20'3" max) -
Potential Cinema Room - 7 x 3.27 max (23'0" x 10'9" max) -
Outside - The property is accessed via remotely operated gates and leads to a resin bound gravel parking forecourt and large integral twin garages with remotely operated doors (measuring 6.97m x 5.43m). To the rear there are southerly facing, large and secluded gardens with a mixed landscape of raised balcony and paved patio, with a bridge over a stream leading to large lawns and flower beds and an extensive variety of mature trees and shrubs.
Directions - From the centre of Bolton head along Chorley New Road (A673), after passing through the traffic lights at the junction with the A676 after about half a mile turn left into Links Road, head to the bottom and bear left before the Golf Club into Links Drive.
Viewing - Strictly by appointment with Fine & Country Homes from Pearson Ferrier on 01706 826754
N.B. NONE OF THE SERVICES/APPLIANCES HAVE BEEN TESTED THEREFORE WE CANNOT VERIFY AS TO THEIR CONDITION. ALL MEASUREMENTS ARE APPROXIMATE.
You may download, store and use the material for your own personal use and research. You may not republish, retransmit, redistribute or otherwise make the material available to any party or make the same available on any website, online service or bulletin board of your own or of any other party or make the same available in hard copy or in any other media without the website owner's express prior written consent. The website owner's copyright must remain on all reproductions of material taken from this website.
Brochures
BrochureCouncil TaxA payment made to your local authority in order to pay for local services like schools, libraries, and refuse collection. The amount you pay depends on the value of the property.Read more about council tax in our glossary page.
Ask agent
Links Drive, Lostock, Lostock
NEAREST STATIONS
Distances are straight line measurements from the centre of the postcode- Lostock Station0.6 miles
- Horwich Parkway Station1.5 miles
- Westhoughton Station1.8 miles
About the agent
‘Fine and Country Homes from Pearson Ferrier’ markets and sells individual prestige properties in village and town locations across East Lancashire and North Manchester through our prestigious property showroom.
We specialise in unique high quality homes such as character cottages, exclusive mansions, period farmhouses, executive family homes and luxury apartments, with all the emphasis on a prime location.
Not only do we promote some of the finest executive homes in the country a
Industry affiliations



Notes
Staying secure when looking for property
Ensure you're up to date with our latest advice on how to avoid fraud or scams when looking for property online.
Visit our security centre to find out moreDisclaimer - Property reference PRP10411. The information displayed about this property comprises a property advertisement. Rightmove.co.uk makes no warranty as to the accuracy or completeness of the advertisement or any linked or associated information, and Rightmove has no control over the content. This property advertisement does not constitute property particulars. The information is provided and maintained by Fine & Country - Homes From Pearson Ferrier, Ramsbottom. Please contact the selling agent or developer directly to obtain any information which may be available under the terms of The Energy Performance of Buildings (Certificates and Inspections) (England and Wales) Regulations 2007 or the Home Report if in relation to a residential property in Scotland.
*This is the average speed from the provider with the fastest broadband package available at this postcode. The average speed displayed is based on the download speeds of at least 50% of customers at peak time (8pm to 10pm). Fibre/cable services at the postcode are subject to availability and may differ between properties within a postcode. Speeds can be affected by a range of technical and environmental factors. The speed at the property may be lower than that listed above. You can check the estimated speed and confirm availability to a property prior to purchasing on the broadband provider's website. Providers may increase charges. The information is provided and maintained by Decision Technologies Limited.
**This is indicative only and based on a 2-person household with multiple devices and simultaneous usage. Broadband performance is affected by multiple factors including number of occupants and devices, simultaneous usage, router range etc. For more information speak to your broadband provider.
Map data ©OpenStreetMap contributors.




