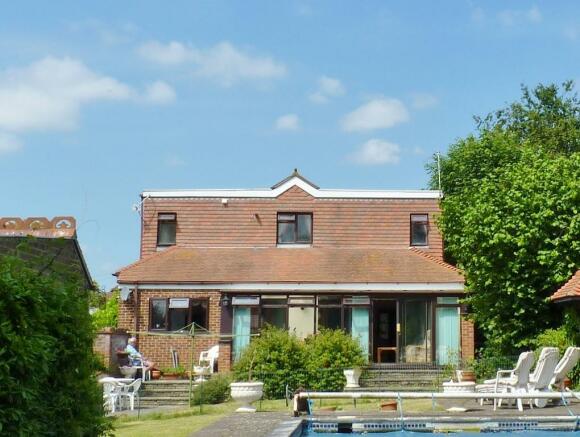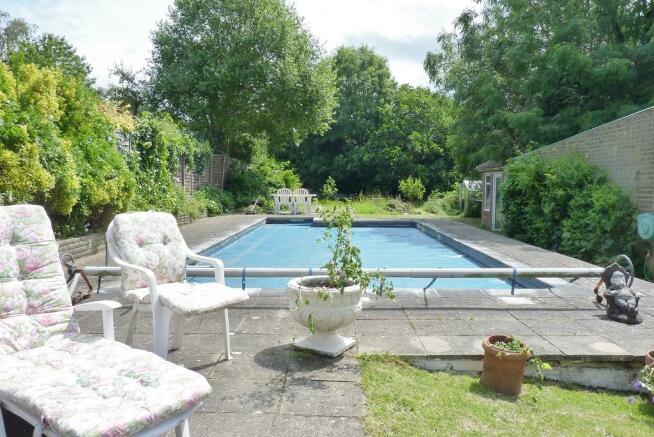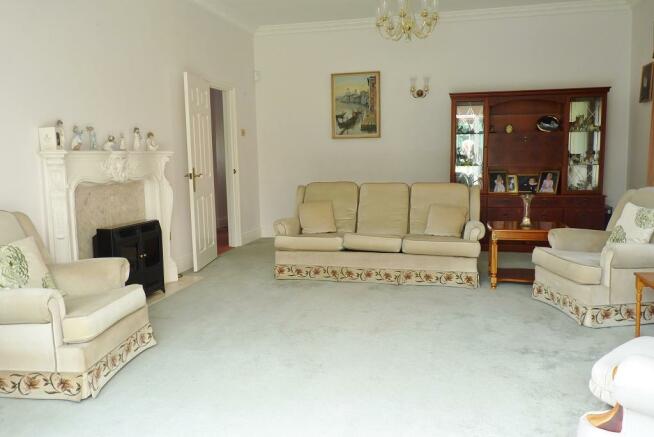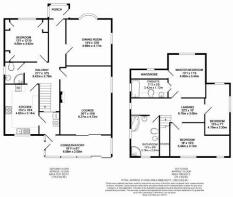East Cosham Road , East Cosham, PO6

- PROPERTY TYPE
House
- BEDROOMS
4
- SIZE
Ask agent
- TENUREDescribes how you own a property. There are different types of tenure - freehold, leasehold, and commonhold.Read more about tenure in our glossary page.
Ask agent
Key features
- Impressive Plot
- Detached
- Four Bedrooms
- Three Bathrooms
- Large Garden
- Double Garage
Description
OUTSIDE FRONT
The property is fronted by an in and out driveway with raised flower beds and shrub borders. The property being detached you have access to both sides including vehicle access to one side allowing access to the garage, large area of parking for numerous cars, step to front porch door
FRONT PORCH
Dual aspect windows with a part glazed front door, front door into main house
ENTRANCE HALL
Smooth coved ceiling with picture rails, radiator, stairs to first floor and doors to
DINING ROOM 4.69m x 4.16m (15'5" x 13'8")
Double glazed window into an oriel bay with another double glazed unit to side aspect. Two radiators, smooth ceiling with ornate coving and ceiling rose, picture rails
SITTING ROOM 6.27m x 4.72m (20'7" x 15'6")
Double glazed window to side aspect, with double glazed sliding doors opening to the conservatory, smooth coved ceiling with three radiators, a feature fireplace with a hard wood mantle, granite hearth and surround with a mounted electric fire
CONSERVATORY 6.07m x 2.00m (19'11" x 6'7")
Of mainly double glazed construction, sliding doors to the rear garden and a side door, double glazed windows surrounding, two radiators with door from sitting room and kitchen
KITCHEN 4.62m x 3.14m (15'2" x 10'4")
Dual aspect double glazed windows, tiled flooring, smooth coved ceiling with inset spotlights, radiator. The kitchen is fitted with matching base and wall mounted units with work surfaces over, tiled surrounds, space for dishwasher and an inbuilt double oven and inset electric hob with extraction over, one and half bowl stainless steel sink and drainer unit
UTILITY ROOM 1.87m x 1.87m (6'2" x 6'2")
The utility room leads from the kitchen, with double glazed UPVc door to the conservatory, with double glazed obscure window to side. The utility room is fitted with wall mounted units with roll top work with space and plumbing for white goods under
DOWNSTAIRS BEDROOM 3.98m x 3.91m (13'1" x 12'10")
Double glazed window into an oriel bay, radiator, smooth coved ceiling with picture rails around, built in wardrobes with up and over bed storage
SHOWER ROOM 1.85m x 1.87m (6'1" x 6'2")
Obscure double glazed window to side aspect, radiator, smooth coved ceiling, the room is fitted with a white low level WC, wash basin set into a vanity unit with cupboard storage over and tiled surrounds, a corner shower cubicle with glass doors and fully tiled surround, extractor fan
UPSTAIRS LANDING
Double glazed window to side aspect, smooth coved ceiling, built in storage cupboard, loft acess, doors to
MASTER BEDROOM 3.98m x 3.42m (13'1" x 11'3")
Double glazed window to front aspect, radiator, smooth ceiling, built in wardrobes across with one opening up to a large dressing room style wardrobe that stretches 11'1'', door to en-suite bathroom.
EN-SUITE BATHROOM 3.42m x 1.72m (11'3" x 5'8")
Obscure double glazed window to side aspect, smooth coved ceiling, radiator, the bathroom is fitted with matching white panel enclosed bath with jacuzzi fixtures, low level WC with concealed cistern with shelf over, white wash basin set into a vanity unit with storage underneath and shelf over, wall mounted mirrors with vanity lights
BEDROOM TWO 4.69m x 2.31m (15'5" x 7'7")
Two double glazed windows overlooking the rear garden, radiator, smooth coved ceiling, built in airing cupboard housing the boiler and hot water emersion tank, storage shelf space
BEDROOM THREE 5.48m x 3.12m (18'0" x 10'3") Max
Dual aspect double glazed windows to front and side, radiator, built in storage wardrobes
MAIN BATHROOM 3.78m x 2.64m (12'5" x 8'8")
Obscure dual aspect double glazed window to side and rear, smooth coved ceiling, five piece matching bathroom suite including a low level WC, bidet, wash basin set into a vanity unit with storage under and shelf over, corner shower cubicle with glass doors and tiled surrounds, corner bath, half tiled walls, radiator, extractor fan
GARDEN
An impressive fully enclosed large garden, steps down from the main house., To the centre of the garden is an inbuilt swimming pool with a separate pool room for heater and filters. The garden is mainly laid to lawn with a raised area of patio, mature trees and shrubs around. The trees and greenary make the garden very private.
OUT BUILDING 2.46m x 3.09m (8'1" x 10'2")
The out building has double glazed windows with a double glazed door, pitch roof, would make a perfect workshop, office or playroom.
GARAGE
Double garage with remote controlled up and over door, partitions into two sections, with electric and lighting and separate rear door
Energy performance certificate - ask agent
Council TaxA payment made to your local authority in order to pay for local services like schools, libraries, and refuse collection. The amount you pay depends on the value of the property.Read more about council tax in our glossary page.
Ask agent
East Cosham Road , East Cosham, PO6
NEAREST STATIONS
Distances are straight line measurements from the centre of the postcode- Cosham Station0.7 miles
- Hilsea Station1.4 miles
- Bedhampton Station2.6 miles
About the agent
Northwood was founded in 1995 in Portsmouth but now has a national network of branches from Aberdeen to Plymouth and from Cardiff to Norwich. We operate a high calibre letting, estate agency and financial services business and we are renowned for our unique Guaranteed Rental Income Scheme that is not an insurance policy. Contact us now!
We are the Original! As the very first Northwood office to open back in 1995, we are proud to have been providing the people of Portsmouth and su
Industry affiliations

Notes
Staying secure when looking for property
Ensure you're up to date with our latest advice on how to avoid fraud or scams when looking for property online.
Visit our security centre to find out moreDisclaimer - Property reference 15346. The information displayed about this property comprises a property advertisement. Rightmove.co.uk makes no warranty as to the accuracy or completeness of the advertisement or any linked or associated information, and Rightmove has no control over the content. This property advertisement does not constitute property particulars. The information is provided and maintained by Northwood, Portsmouth. Please contact the selling agent or developer directly to obtain any information which may be available under the terms of The Energy Performance of Buildings (Certificates and Inspections) (England and Wales) Regulations 2007 or the Home Report if in relation to a residential property in Scotland.
*This is the average speed from the provider with the fastest broadband package available at this postcode. The average speed displayed is based on the download speeds of at least 50% of customers at peak time (8pm to 10pm). Fibre/cable services at the postcode are subject to availability and may differ between properties within a postcode. Speeds can be affected by a range of technical and environmental factors. The speed at the property may be lower than that listed above. You can check the estimated speed and confirm availability to a property prior to purchasing on the broadband provider's website. Providers may increase charges. The information is provided and maintained by Decision Technologies Limited.
**This is indicative only and based on a 2-person household with multiple devices and simultaneous usage. Broadband performance is affected by multiple factors including number of occupants and devices, simultaneous usage, router range etc. For more information speak to your broadband provider.
Map data ©OpenStreetMap contributors.




