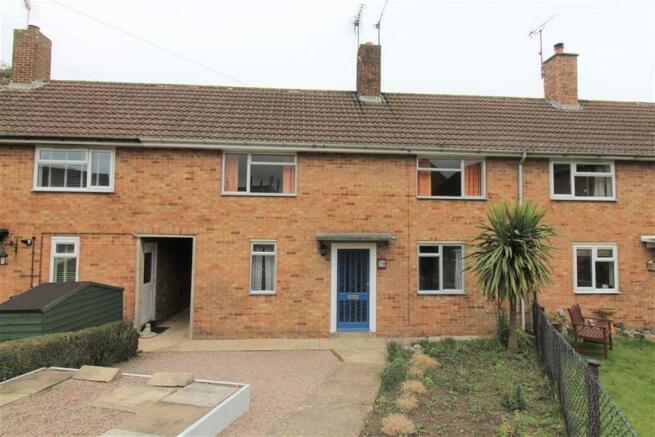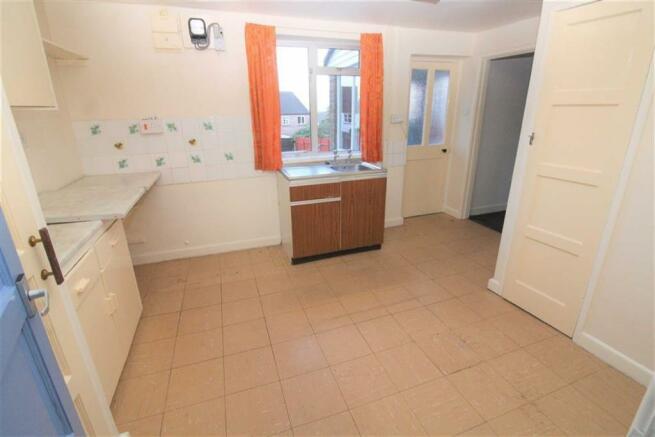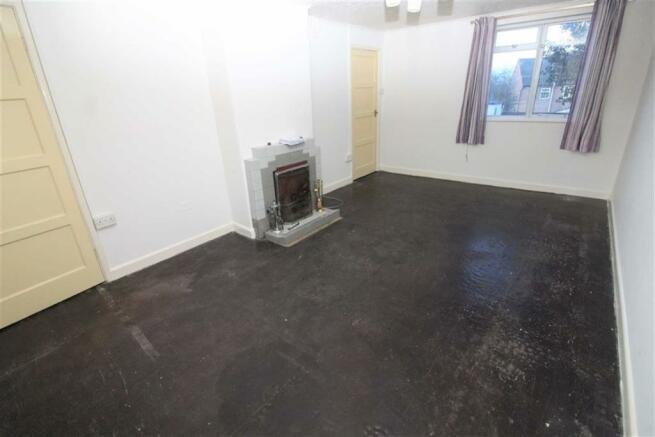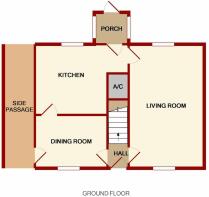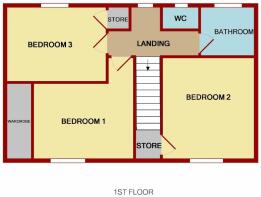
Newnham, Gloucestershire

- PROPERTY TYPE
Terraced
- BEDROOMS
3
- BATHROOMS
1
- SIZE
Ask agent
- TENUREDescribes how you own a property. There are different types of tenure - freehold, leasehold, and commonhold.Read more about tenure in our glossary page.
Ask agent
Key features
- Three Double Bedroom Terraced House
- In Need Of Some Modernisation
- Enclosed Rear Garden
- First Floor Views To Rear Overlooking The River Severn
- Off Road Parking, Quiet Cul De Sac Location
- EPC Energy Rating - TBC
- MITCHELDEAN OFFICE - 01594 542535
Description
The village of Newnham-on-Severn offers a range of amenities including shops, post office, chemist, newsagents, library, health centre, junior school and having access to the A48 which give access to Gloucester, Chepstow, the M4 which in turn gives access via the Severn Bridge to the M5 motorway.
The accommodation comprises ENTRANCE HALL, LIVING ROOM, DINING ROOM, KITCHEN and REAR PORCH. Whilst to the first floor THREE DOUBLE BEDROOMS, BATHROOM and SEPARATE CLOAKROOM.
All in all, an internal viewing is highly recommended by the selling agents to appreciate what is on offer, the accommodation comprises as follows:
The property is accessed via a partly glazed door leading into:
Entrance Hall - Stairs lead to the first floor. Door into:
Living Room - 17'10 x 10'09 (5.44m x 3.28m) - Feature open fireplace with tiled surround and tiled hearth, boiler supplies central heating and domestic hot water, telephone point, secondary glazed windows to both front and rear elevations both overlooking the gardens.
Kitchen - 13'05 narrowing to 10'05 x 10'03 (4.09m narrowing to 3.18m x 3.12m) - Single bowl single drainer stainless steel sink unit, range of wall and base units, rolled edge worktops, door to airing cupboard housing the hot water cylinder with slatted shelving, pantry with shelving, single radiator, window to rear elevation overlooking the garden. Partly glazed frosted glass door leading into:
Rear Porch - Partly glazed construction. Partly glazed door leading out to the rear.
Dining Room - 10'07 x 7'02 (3.23m x 2.18m) - (Could be knocked into the kitchen) Window to front elevation overlooking the garden. Partly glazed door leading out to the side.
FROM THE ENTRANCE HALL, STAIRS LEAD TO THE FIRST FLOOR:
Landing - Window to rear elevation overlooking the garden having pleasant rooftop views towards the River Severn. Door into:
Bedroom 1 - 13'02 x 9'01 (4.01m x 2.77m) - Built in double wardrobe with hanging rails and shelving via sliding doors, further built in over stairs storage cupboard with shelving, single radiator, window to front elevation overlooking the garden.
Bedroom 2 - 12'00 x 10'09 (3.66m x 3.28m) - Built in storage cupboard with shelving, single radiator, access to insulated loft space, window to front elevation overlooking the garden.
Bedroom 3 - 11'10 x 8'05 (3.61m x 2.57m) - Built in storage cupboard with shelving, single radiator, secondary glazed window to rear elevation overlooking the garden having pleasant rooftop views towards the River Severn.
Bathroom - White suite comprising panelled bath with tiled surround, pedestal wash hand basin, single radiator, frosted glass window to rear elevation.
Seperate Cloakroom - Low level W.C, frosted glass window to rear elevation.
Outside - To the front of the property double opening gates lead into a parking area where a pedestrian gate and pathway lead to the front door, flower borders, gravelled area. Gated access to the side leads to the rear.
Rear Garden - Patio/seating area, workshop/store, vegetable produce area, outside tap. The garden is enclosed by fencing surround.
Services - Mains water, mains drainage and mains electricity.
Water Rates - To be advised.
Local Authority - Council Tax Band: B
Forest of Dean District Council, Council Offices, High Street, Coleford, Glos. GL16 8HG.
Tenure - Freehold.
Viewing - Strictly through the Owners Selling Agent, Steve Gooch, who will be delighted to escort interested applicants to view if required. Office Opening Hours 9.00am 7.00pm Monday to Friday, 9.00am 5.30pm Saturday.
Directions - From Gloucester proceed along the A48 passing through the village's of Minsterworth and Westbury on Severn, entering Newnham on Severn turn right signposted to Littledean into Dean Road, proceed along here taking the second turning right into Kingsmead, where the property can be found set back on the right hand side.
Property Survey - Qualified Chartered Surveyors (with over 20 years experience) available to undertake surveys (to include Mortgage Surveys/RICS Housebuyers Reports/Full Structural Surveys).
Misrepresentation Disclaimer - All reasonable steps have been taken with the preparation of these particulars but complete accuracy cannot be guaranteed. These particulars do not constitute a contract or part of a contract. All measurements quoted are approximate. The fixtures, fittings and appliances have not been tested and therefore no guarantee can be given that they are in working order. Any drawings, sketches or plans are provided for illustrative purposes only and are not to scale. All photographs are reproduced for general information and cannot be inferred that any items shown is included in the sale. If there anything of particular importance to you, you should seek professional verification.
You may download, store and use the material for your own personal use and research. You may not republish, retransmit, redistribute or otherwise make the material available to any party or make the same available on any website, online service or bulletin board of your own or of any other party or make the same available in hard copy or in any other media without the website owner's express prior written consent. The website owner's copyright must remain on all reproductions of material taken from this website.
Energy performance certificate - ask agent
Council TaxA payment made to your local authority in order to pay for local services like schools, libraries, and refuse collection. The amount you pay depends on the value of the property.Read more about council tax in our glossary page.
Ask agent
Newnham, Gloucestershire
NEAREST STATIONS
Distances are straight line measurements from the centre of the postcode- Lydney Station7.0 miles
About the agent
Steve Gooch Estate Agents are the largest and most successful family run Independent Estate and Letting Agent in Newent, Forest Of Dean and West Gloucestershire areas
To meet our clients ever-changing requirements we have the added benefit of Chartered Surveyors, as well as a very successful and established Letting and Property Management Department.
Negotiators are available from 8.30 a.m. to 7.00. Monday to Friday, 9.00 a.m. to 5.30 p.m. Saturday, and contactable 24 hours a day.
Industry affiliations



Notes
Staying secure when looking for property
Ensure you're up to date with our latest advice on how to avoid fraud or scams when looking for property online.
Visit our security centre to find out moreDisclaimer - Property reference 27703001. The information displayed about this property comprises a property advertisement. Rightmove.co.uk makes no warranty as to the accuracy or completeness of the advertisement or any linked or associated information, and Rightmove has no control over the content. This property advertisement does not constitute property particulars. The information is provided and maintained by Steve Gooch Estate Agents, Mitcheldean. Please contact the selling agent or developer directly to obtain any information which may be available under the terms of The Energy Performance of Buildings (Certificates and Inspections) (England and Wales) Regulations 2007 or the Home Report if in relation to a residential property in Scotland.
*This is the average speed from the provider with the fastest broadband package available at this postcode. The average speed displayed is based on the download speeds of at least 50% of customers at peak time (8pm to 10pm). Fibre/cable services at the postcode are subject to availability and may differ between properties within a postcode. Speeds can be affected by a range of technical and environmental factors. The speed at the property may be lower than that listed above. You can check the estimated speed and confirm availability to a property prior to purchasing on the broadband provider's website. Providers may increase charges. The information is provided and maintained by Decision Technologies Limited.
**This is indicative only and based on a 2-person household with multiple devices and simultaneous usage. Broadband performance is affected by multiple factors including number of occupants and devices, simultaneous usage, router range etc. For more information speak to your broadband provider.
Map data ©OpenStreetMap contributors.
