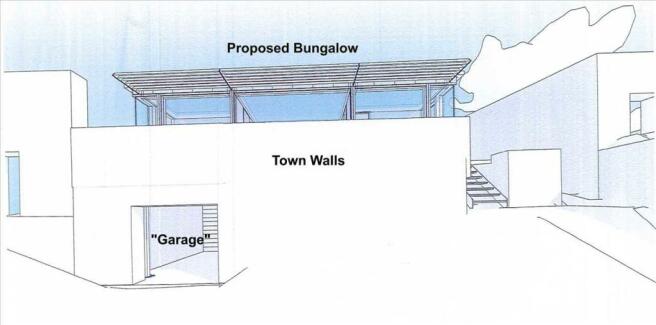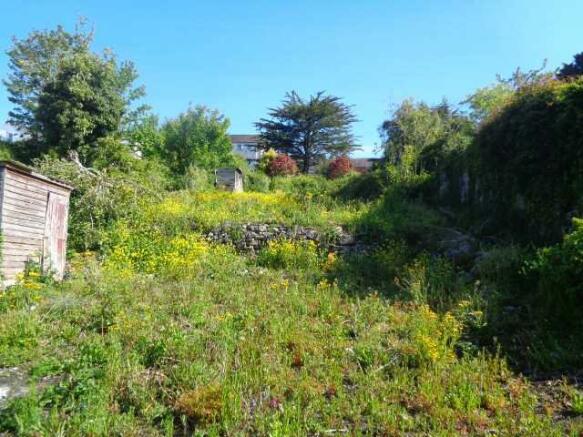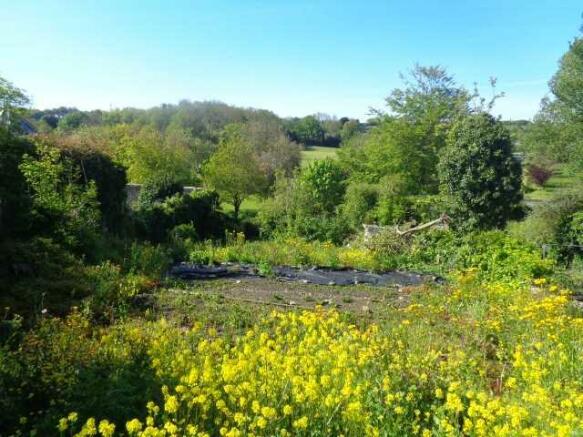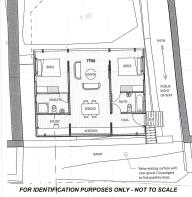Building Plot, The Commons, Pembroke
- PROPERTY TYPE
Land
- SIZE
Ask agent
Key features
- PLOT ... 164FT. (50 m) x 39FT (12m)
- SOUTH FACING/SLOPING
- LIVING ROOM/KITCHEN
- 2 DOUBLE BEDROOMS & STUDY
- 2 BATHROOM/WCS
- EXISTING "GARAGE"
Description
A UNIQUE CHANCE TO PURCHASE A SIZEABLE BUILDING PLOT WITHIN PEMBROKE'S MEDIEVAL TOWN WALLS - DETAILED PLANNING CONSENT FOR A CONTEMPORARY BUNGALOW
GENERAL
The Proposed Bungalow will sit immediately behind the Town Walls. The south elevation will incorporate extensive fenestration in order to maximise natural light and potential views over the extensive adjacent Commons Parkland towards the countryside on St. Daniels Hill.
The Grounds are sizeable and are ripe for sympathetic landscaping. They are sunny and also benefit from widespread outlooks.
The Plot would perhaps be ideal for discerning retirees or first time buyers who wish to construct a bespoke contemporary Bungalow in a quiet but very convenient setting.
PLANNING
Detailed planning permission has been granted by Pembrokeshire County Council on 16/06/2021 (Ref: 20/0136/PA). Please refer to PCC's Planning Portal for plans etc.
SERVICES
Interested parties must make their own enquiries with the Utility Companies e.g.:-
Western Power Distribution (re: electricity) ....
British Gas (gas) ...
Welsh Water (re: water and drainage) ...
TENURE
We understand that this is Freehold.
DIRECTIONS
The Plot is actually the Rear Garden of 107 Main Street. Access is from The Commons on the south side via existing openings with gates in the 13th Century Town Walls which are Grade II* Listed.
The Plot is situated just west of a feature Tower/Gazebo.
Building Plot, The Commons, Pembroke
NEAREST STATIONS
Distances are straight line measurements from the centre of the postcode- Pembroke Station0.3 miles
- Lamphey Station1.7 miles
- Pembroke Dock Station1.8 miles



Notes
Disclaimer - Property reference GUY1R10324. The information displayed about this property comprises a property advertisement. Rightmove.co.uk makes no warranty as to the accuracy or completeness of the advertisement or any linked or associated information, and Rightmove has no control over the content. This property advertisement does not constitute property particulars. The information is provided and maintained by Guy Thomas & Co, Pembroke. Please contact the selling agent or developer directly to obtain any information which may be available under the terms of The Energy Performance of Buildings (Certificates and Inspections) (England and Wales) Regulations 2007 or the Home Report if in relation to a residential property in Scotland.
Map data ©OpenStreetMap contributors.





