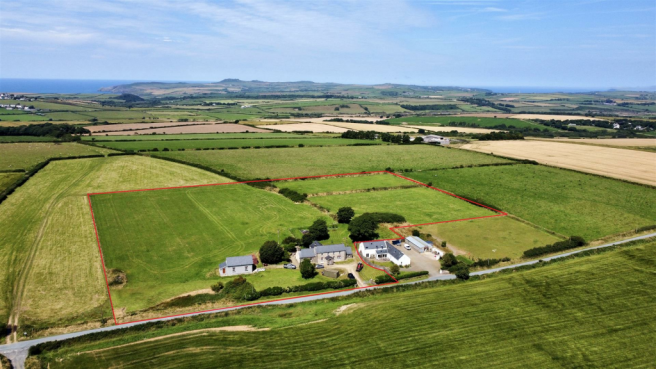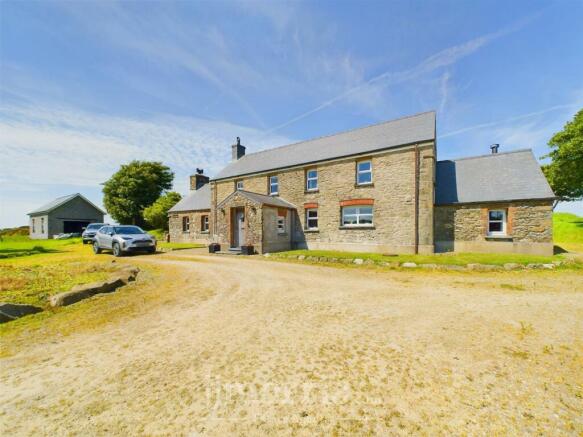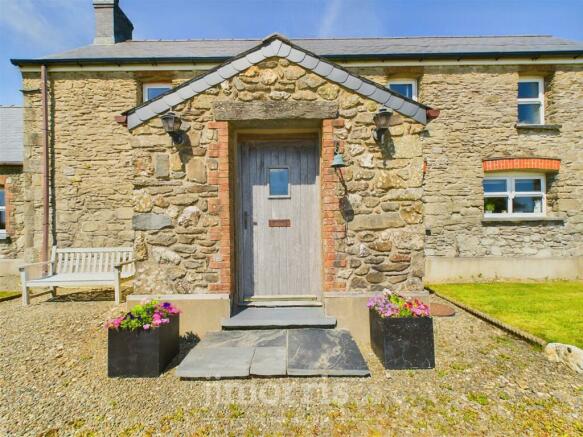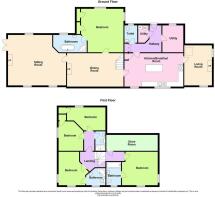Penlan Mabws Uchaf, Mathry, Haverfordwest
- PROPERTY TYPE
Smallholding
- BEDROOMS
5
- BATHROOMS
4
- SIZE
Ask agent
Key features
- 9 Acre Residential Smallholding.
- Detached 2 storey Character Farmhouse Residence.
- 3 Reception, 5 Bedroom and 4 Bath/Shower Room Accommodation.
- Garage/Workshop and adjoining Lean-to.
- Delightful Gardens and Grounds.
- Ample Vehicle Parking and Turning Space.
- 8 Acres of Productive Pasture Land.
Description
* Spacious Detached 2 storey stone built Victorian Farmhouse Residence.
* Well appointed 3 Reception, 5 Bedroom and 4 Bath/Shower Room Accommodation.
* Oil Central Heating, uPVC Double Glazing and Loft insulation.
* Substantial Detached cavity concrete block built Garage/Workshop 31' x 18' approx with a Boarded Loft and an adjoining Lean-to 14' x 9' approx. Two 20' Steel Containers.
* Delightful Gardens and Grounds as well as Ample Vehicle Parking and Turning Space.
* 8 Acres of Productive Pasture Land in Three Enclosures.
* Early Inspection strongly advised. Realistic Price Guide.
Situation - Penlan Mabws Uchaf is situated within 2 miles or so of the popular hilltop village of Mathry and is within 4 miles or so of the Pembrokeshire Coastline at Abercastle.
Mathry being close by has the benefit of a Church, Public House, a Café/Tea Room/Antique Shop and Village/Community Hall.
The larger village of Letterston is within 3.5 miles or so and has the benefit of a good range of Shops, a Butcher Shop/Post Office, Primary School, Church, Chapel, a Public Houses, Fish & Chip Shop Restaurant/Take Away, Petrol Filling Station/Store and a Memorial/Community Hall.
The well known Market Town of Fishguard is some 6 miles or so north east and has the benefit of a good Shopping Centre together with a wide range of amenities and facilities which briefly include Secondary and Primary Schools, Churches, Chapels, a Building Society, Hotels, Restaurants, Public Houses, Cafes, Take Aways, Art Galleries, a Cinema/Theatre, Supermarkets and a Leisure Centre.
The County and Market Town of Haverfordwest is some 11 miles or so south east and has the benefit of an excellent Shopping Centre together with an extensive range of amenities and facilities including Secondary and Primary Schools, Churches, Chapels, Banks, Building Societies, Hotels Restaurants, Public Houses, Cafes, Takeaways, Art Galleries, a Library, Post Office, Leisure Centre, Supermarkets, a Further Education College, Petrol Filling Stations, The County Council Offices and The County Hospital at Withybush.
The North Pembrokeshire Coastline at Abercastle is close by and also within easy reach are the other well known sandy beaches and coves at Abermawr, Aberbach, Pwllcrochan, The Parrog, Aberfelin, Porthgain, Traith Llyfn, Abereiddy, Whitesands Bay, Solva and Newgale.
Penlan Mabws Uchaf stands inset off a quiet Council Maintained District road which links Blaenllyn Chapel with the B4331 Letterston to Mathry road.
Directions - From Fishguard take Main A40 road south for in excess of 4 miles and take the turning on the right, signposted to Mathry. Continue on this road for three quarters of a mile or so and upon reaching the 'T' junction with the Letterston to Mathry Road, turn right. Continue on this road for approximately a mile and upon reaching the 90 degree bend in the road, proceed straight on. Continue on this road for half a mile or so and follow the road to the left. Proceed up the hill and through a set of crossroads and a half a mile or so further on, Penlan Mabws Uchaf is situated on the right hand side of the road i.e. the Second Property.
From Haverfordwest, take the man A40 road North for some 10 miles and in the village of Letterston take the turning on the left at the crossroads, signposted to St Davids and Mathry. Continue on this road for in excess of a mile and a half and where the road bears 90 degrees to the right, proceed straight on (ignoring the turning on the left for Priskilly Golf Club). Continue on this road for half a mile or so and follow the road to the left and proceed up the hill and through a set of crossroads and a half a mile or so further on Penlan Mabws Uchaf is situated on the right hand side of the road i.e. the Second Property.
Alternatively from Haverfordwest, take the B4330 road north west for some 9 miles, passing through the village of Hayscastle and a half a mile or so further on take the turning on the right at Newton Cross. Continue on this road for 2 miles and upon reaching the ‘T’ junction, turn right. A few hundred yards or so further on, Penlan Mabws Uchaf is situated on the left hand side of the road, the First Property.
Grid Ref No. 887297
Description - Penlan Mabws Uchaf comprises a Detached 2 storey residence of solid stone and cavity concrete block construction with part stone faced and mainly rendered and coloured pointed elevations under a pitched slate roof. Accommodation is as follows:-
Oak Entrance Door To :- -
Porch - 2.49m x 2.44m (8'2" x 8'0") - With slate flagstone floor, double panelled radiator, 2 uPVC double glazed windows, 2 downlighters, telephone point, coat hooks, pine shelf, 2 power points and a half glazed Ash door to:-
Reception Hall/ Dining Room - 5.99m x 3.89m (19'8" x 12'9") - With a slate flagstone floor, open beam ceiling, Ash staircase to First Floor, double panelled radiator, 2 wall lights and a ceiling light, 6 downlighters, uPVC double glazed window with slate sill, slate fireplace housing a 7kw Villager wood burning stove, 2 niches (one with electric light), understairs storage cupboard with electric light and power points and doors to Kitchen/Breakfast Room, Master Bedroom and:-
Sitting Room - 6.76m x 5.79m (maximum) (22'2" x 19'0" (maximum)) - With fitted carpet, 3 double panelled radiators, 3 uPVC double glazed windows with slate sills, uPVC double glazed French doors to Garden, stone inglenook fireplace with concealed light and slate hearth housing a 13.5kw Villager wood burning stove, vaulted ceiling with exposed beams, 3 wall lights, 2 wall spotlights, telephone point, TV point, 10 power points, feature natural stone wall, 4 niches, picture light and access to an Insulated Loft.
Master Bedroom - 4.88m x 4.70m (maximum) (16' x 15'5" (maximum)) - With fitted carpet, 2 uPVC double glazed windows with slate sills, double panelled radiator, ceiling fan, 3 wall uplighters, 6 downlighters, 8 power points, TV point, telephone point, slate corner shelf, 2 built-in Wardrobes with electric lights and shelves and door to:-
En-Suite Bathroom - With a ‘Roca’ white suite of freestanding rolltop Bath, Wash Hand Basin, Bidet, WC and a glazed and tiled Pentagon Shower Cubicle with a Mira Excel thermostatic Shower, part tile surround, uPVC Double Glazed window with blinds, wall mirror, fitted carpet, Xpelair air extractor fan, double panelled radiator, 5 downlighters, wall light and access to an Insulated Loft.
Kitchen/Breakfast Room - 5.97m x 3.86m (19'7" x 12'8") - With a Bespoke (handmade) Maple Kitchen with Granite worktops and concealed worktop lighting, plate rack, Maple dresser unit, Italian ceramic tiled floor, Island Breakfast Bar with 3 downlighters over, built-in AEG microwave and a built-in AEG dishwasher, part tile surround, 2 uPVC double glazed windows with blinds, open beam ceiling, Smeg 6 ring LP Gas Cooker Range with an electric double Oven and Grill, 10 power points, appliance points, one and a half bowl stainless steel sink unit with mixer tap, TV point, telephone point, radiator, plumbing for an American fridge freezer, Cooker Box and doors to Rear Entrance Hall, Television/ Living Room and:-
Walk/Built-In Pantry/Larder Cupboard - With a granite (cold) shelf and electric light.
Television/Living Room - 4.60m x 3.20m (15'1 x 10'6") - With an Italian ceramic tile floor, 2 uPVC double glazed windows, double panelled radiator, exposed ‘A’ frames, natural stone wall feature, coloured natural stone walls, 4 downlighters, telephone point, TV point, Velux window, access to an Insulated Loft, a niche, 10 power points and a Yeoman Devon wood burning stove on a slate hearth.
Rear Hall - With an Italian ceramic tiled floor, double panelled radiator, uPVC Double Glazed door to rear garden, coat hooks, Velux window, 3 downlighters, wall spotlight, mains smoke detector, wall cupboard housing electricity meter and consumer unit, stone wall feature with a niche and a Built-in Laundry cupboard with double doors with plumbing for automatic washing machine, tumble dryer vent and power points.
Office/ Study - 3.12m x 2.54m (10'3" x 8'4") - With a laminated Oak floor, 4 downlighters, uPVC double glazed window with blinds, shelving, alcove with slate shelves, double panelled radiator, telephone point and 8 power points.
Boiler Room - With an Italian ceramic tiled floor, Grant freestanding Oil Boiler (heating domestic hot water and firing central heating), Honeywell Central Heating Time switch, downlighter and a Heatrea Sadia Megalife pressurised hot water cylinder and immersion heater.
Cloakroom - With an Italian ceramic tiled floor, uPVC double glazed window with blinds and slate sill, 4 downlighters, white suite of Wash Hand Basin and WC, natural stone wall with slate shelf, radiator, wall spotlight and a tiled splashback.
A staircase from the Reception Hall/Dining Room leads to a:-
Half Landing - With fitted carpet, access to undereaves storage space, Velux window, 5 ceiling spotlights and stairs to Landing areas.
First Floor -
Landing - With fitted carpet, 2 downlighters, built-in storage cupboard and door to:-
Bedroom 2 - 4.14m x 3.84m (13'7" x 12'7") - With fitted carpet, 2 uPVC double glazed windows, coloured natural stone walls, ceiling light, access to an Insulated Loft, TV point, telephone point, double panelled radiator, 8 power points and door to :-
En-Suite Bathroom - With a ‘Roca’ white suite of Bath, Wash Hand Basin and WC, Mira Sport electric shower over bath, glazed shower screen, wall spotlight, 3 downlighters, double panelled radiator, towel rail, toilet roll holder, part tile surround, towel ring, slate shelf, extractor fan and a uPVC double glazed window with blinds and slate sill.
Main Landing - With fitted carpet, double panelled radiator, downlighter and door to Inner Landing.
Bedroom 3 - 3.96m x 3.84m (maximum) (13' x 12'7" (maximum)) - With fitted carpet, 2 ceiling lights, 2 uPVC double glazed windows with slate sills, double panelled radiator, TV point, telephone point, 6 power points and door to:-
En-Suite Bathroom - With a ‘Roca’ white suite of corner sit-in Bath, Wash Hand Basin and WC, part tile surround, uPVC Double Glazed window with blinds, toilet roll holder, towel ring, towel rail, double panelled radiator, fitted carpet, extractor fan, 3 downlighters and a wall light.
Inner Landing - With fitted carpet, 1 power point and 2 downlighters.
Bedroom 4 - 4.27m x 2.67m (maximum) (14' x 8'9" (maximum)) - With fitted carpet, uPVC double glazed window, access to Insulated Loft, radiator, exposed beam, ceiling light, TV point, 8 power points and a built-in Wardrobe with electric light and 1 power point.
Bedroom 5 - 3.38m x 2.79m (maximum) (11'1" x 9'2" (maximum)) - With fitted carpet, uPVC double glazed window, exposed beam, double panelled radiator, TV point, telephone point, 8 power points and a built-in Wardrobe with electric light and 1 power point.
Shower Room - With ceramic tiled floor, soft cream suite of WC, Wash Hand Basin and a glazed and tiled Shower Cubicle with a Mira Excel thermostatic shower, towel ring, toilet roll holder, Velux window, half tiled walls, extractor fan, wall spotlight, mirror, radiator and 2 downlighters.
Externally - The property stands in well maintained Gardens and Grounds with Lawned areas to front, side and rear. A pillared entrance with double galvanized gates leads off the Council Road and gives access to a gravelled drive with a central shrub/tree border to the fore which forms a carriage sweep. Adjacent to the Lawned areas to the fore are flowering shrubs, young trees etc. as well as a Duck/ Flight pond. There are also Two Steel Containers which measures 20’ x 8’ x 8’ providing storage facilities.
Within close proximity of the Farmhouse is a :-
Detached Garage/Workshop - of cavity concrete block construction with a pitched slate roof. The Garage has an internal measurement of 31' x 17'9" with access to a Boarded Loft 31' x 17'9" and an opening to a :-
Lean-To Shed/Log Store - 4.27m x 2.74m0.00m (14'0 x 9"0") - Of cavity construction with pitched roof and a composite door to exterior.
There is a large Lawned Garden to the rear of The Farmhouse together with 6 raised Vegetable Beds. There are gravelled areas directly to the rear of the Property together with an Old Well supplying ornamental Waterfall feature.
Underground 550 gallon Oil Tank. Outside Lights and Outside Water Tap.
The Land in total extends to approximately 9 Acres or thereabouts which includes 3 well fenced pasture enclosures with 2 water troughs.
Services - Mains Water (metered supply) and Electricity are connected. Septic Tank Drainage. Oil fired Central Heating. Cavity Wall and Loft Insulation. uPVC Double Glazing. Telephone, subject to British Telecom Regulations. Broadband connected.
Tenure - Freehold with vacant possession upon completion.
Remarks - Penlan Mabws Uchaf is an exceptional 9 acre Residential Smallholding which stands in a convenient and central location within 5 miles or so of the North Pembrokeshire Coastline. The Property benefits a spacious Detached well appointed 3 Reception, 5 Bedroom, 4 Bathroom/Shower Room Farmhouse Residence, a substantial Garage/Workshop with conversion potential (STP), large Lawned Gardens and Grounds and 8 acres or thereabouts of Pasture Land in 3 Paddocks. The Property was renovated, modernised and extended to an exceptionally high standard of workmanship within the last 20 years. Delightful rural views can be enjoyed from the property towards Penberi and Carn Llidi. Residential Smallholdings of this nature are in extremely short supply ans early inspection is strongly advised.
Brochures
Penlan Mabws Uchaf, Mathry, HaverfordwestBrochureEnergy Performance Certificates
EE RatingPenlan Mabws Uchaf, Mathry, Haverfordwest
NEAREST STATIONS
Distances are straight line measurements from the centre of the postcode- Fishguard Harbour Station7.0 miles
Notes
Disclaimer - Property reference 31408152. The information displayed about this property comprises a property advertisement. Rightmove.co.uk makes no warranty as to the accuracy or completeness of the advertisement or any linked or associated information, and Rightmove has no control over the content. This property advertisement does not constitute property particulars. The information is provided and maintained by JJ Morris, Fishguard. Please contact the selling agent or developer directly to obtain any information which may be available under the terms of The Energy Performance of Buildings (Certificates and Inspections) (England and Wales) Regulations 2007 or the Home Report if in relation to a residential property in Scotland.
Map data ©OpenStreetMap contributors.






