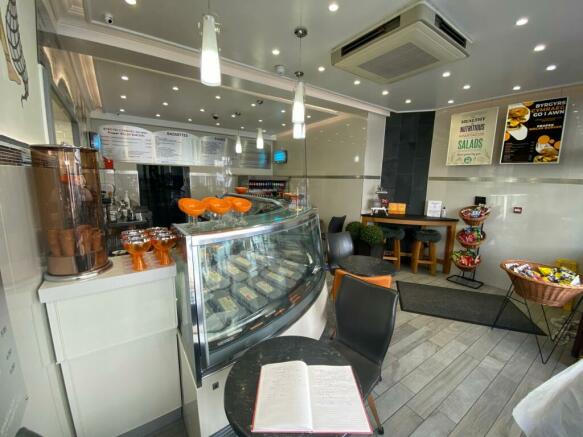Terrace Road, Aberystwyth, SY23
- PROPERTY TYPE
Commercial Property
- SIZE
Ask agent
Key features
- ABERYSTWYTH
- Well established Restaurant and Cafeteria
- Busy Town Centre location
- Valuable commercial/retail/mixed investment property
- Upper floors suiting commercial or residential accommodation (s.t.c.)
- Available on retirement of existing Owners
Description
*** A well established Restaurant and Cafeteria with cold ice cream shelf *** Established for many years (1997) *** Operating on a high reputation and in a busy Town Centre position
*** Providing ground floor accommodation with retail cafe, kitchen, freezer room and prep areas, lobby, separate side hall servicing upper floors currently utilised as storage facilities but having in the past had H.M.O. occupation (now lapsed)
*** The property now provides a valuable commercial/retail/mixed investment property with upper floors capable of either being modelled to provide additional commercial or residential accommodation
*** Easy access North, South and East from arterial road network
*** In all a well situated renowned and highly reputable business available on the market for the first time for many years
We are informed by the current Vendors that the property benefits from mains water, mains electricity, mains drainage, mains gas, telephone subject to B.T. transfer regulations, Broadband available.
LOCATION
Aberystwyth is Mid Wales' principal University Town Coastal Resort and Administrative Centre serving a large rural hinterland and the major part of the Cardigan Bay Coastline located close to the Cambrian Mountains.
This part of Terrace Road is located in what is increasingly busy part of this University Town close to the Station Terminus and Wetherspoons.
The property is located in the central trading district and retail area close to Marks and Spencer, Tesco and numerous other well established retail names and local Proprietorships .
The premises provides an appealing four storied building in a busy parade of similar premises close to Lloyds Bank and other well known names, such as Tesco Express.
GENERAL DESCRIPTION
The placing of 4 Terrace Road on the market provides an opportunity for those seeking either a flourishing business which is sold well equipped with approximately £70,000 total retail value of equipment but a very appealing commercial premises in the heart of the Town Centre.
The property currently trades within the A1 Use Class but equally suits alternative use and Change of Use possibilities are certainly available in the Agent's opinion (subject to the necessary consents being obtained).
The property has been established since 1997 on this site and now on retirement of the existing Owners provides the opportunity to a new approach to be taken, not only for the business but also for the premises, which are particularly spacious and arranged over four stories with possibilities for residential accommodation to the upper floors.
The premises provide more particularly as follows.
THE COMMERCIAL ACCOMMODATION
Comprises a hardwood shop front with
ENTRANCE LOBBY
To
RETAIL CAFETERIA
16' 8" x 25' 1" (5.08m x 7.65m) overall. With tiled floor (non slip covering), fitted Italian coffee machine, glazed cold shelves and Italian counter, drinks fridge, meter cupboard, sink unit, till area.
RETAIL CAFETERIA (SECOND IMAGE)
FOOD KITCHEN
11' 1" x 9' 3" (3.38m x 2.82m). With large stainless steel double oven, ice making machine, three door stainless steel counter fridge, bread oven, grill, sink. All stainless steel equipment.
SERVERY
FOOD PREP ROOM
11' 8" x 7' 4" (3.56m x 2.24m). With fitted stainless steel tables, bacon slicer, various other stainless steel equipment, CCTV link, two upright fridges, three uprights freezers.
SIDE LOBBY
With understairs cupboard.
SEPARATE SIDE ENTRANCE HALL 1
To the residential accommodation.
THE RESIDENTIAL ACCOMMODATION
Providing
SEPARATE SIDE ENTRANCE HALL 2
From street level with entry door. Staircase to
FIRST FLOOR
LANDING
To
STAFF W.C.
With separate shower, w.c. and wash hand basin.
MAIN LANDING
To
KITCHEN
11' 9" x 13' 7" (3.58m x 4.14m). With fitted floor cupboards, 1 1/2 bowl sink unit.
STORE ROOM 1
15' 0" x 8' 9" (4.57m x 2.67m). With fitted chest freezer.
STORE ROOM 2
13' 7" x 14' 7" (4.14m x 4.45m).
SECOND FLOOR
Divided as three rooms.
ROOM 1
13' 8" x 11' 6" (4.17m x 3.51m).
ROOM 2
14' 9" x 12' 0" (4.50m x 3.66m).
ROOM 3
15' 3" x 8' 6" (4.65m x 2.59m).
THIRD FLOOR
ATTIC STYLE ACCOMMODATION
23' 10" x 21' 9" (7.26m x 6.63m). Into eaves.
EXTERNALLY
No external curtilage.
FRONT ELEVATION
ACCOUNTS
An indication of turnover is available to bona fide Applicants only.
The name 'Spartacus' will not be sold as part of the business as the Proprietors have other business interests with the same name and thus the premises name will require re-branding.
AGENT'S COMMENTS
A well established flourishing business opportunity for sale only on retirement of the existing Owners/Proprietors. The property is strategically located in one of the busiest footfall position within this University Town and Coastal Resort.
Brochures
Brochure 1Terrace Road, Aberystwyth, SY23
NEAREST STATIONS
Distances are straight line measurements from the centre of the postcode- Aberystwyth Station0.0 miles
- Bow Street Station2.8 miles
Notes
Disclaimer - Property reference 24942877. The information displayed about this property comprises a property advertisement. Rightmove.co.uk makes no warranty as to the accuracy or completeness of the advertisement or any linked or associated information, and Rightmove has no control over the content. This property advertisement does not constitute property particulars. The information is provided and maintained by Morgan & Davies, Lampeter. Please contact the selling agent or developer directly to obtain any information which may be available under the terms of The Energy Performance of Buildings (Certificates and Inspections) (England and Wales) Regulations 2007 or the Home Report if in relation to a residential property in Scotland.
Map data ©OpenStreetMap contributors.







