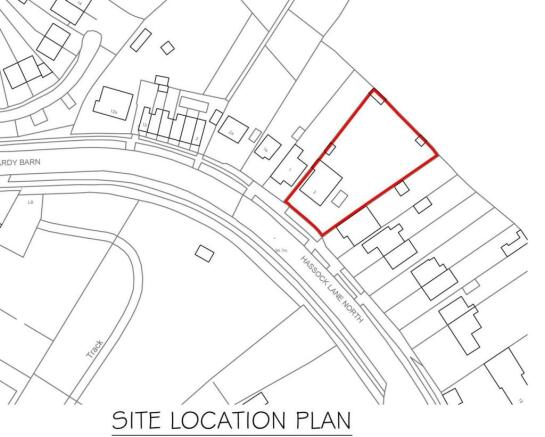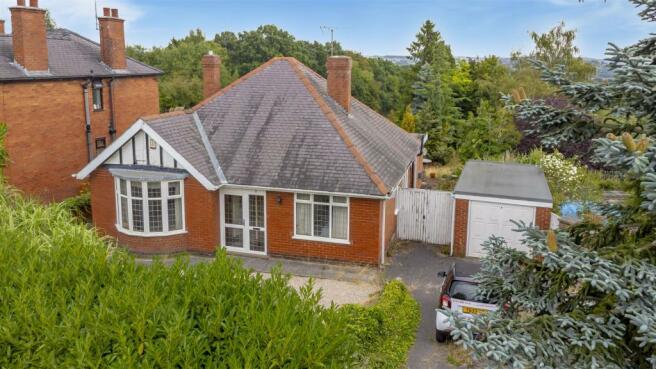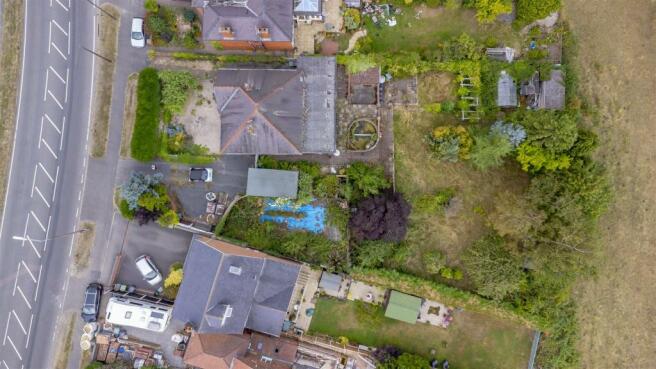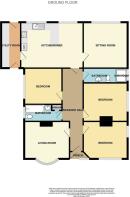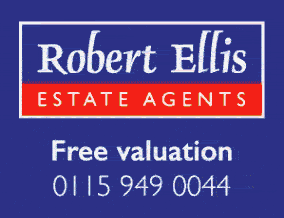
Hassock Lane North, Shipley, Heanor
- PROPERTY TYPE
Land
- BEDROOMS
3
- BATHROOMS
2
- SIZE
14,375 sq ft
1,335 sq m
Key features
- THREE/FOUR BEDROOM SUBSTANTIAL DETACHED BUNGALOW
- SITUATED ON A PLOT OF JUST OVER 1/3RD OF AN ACRE
- PLANNING CONSENT PASSED FOR EXTENSIONS INTO A TWO STOREY MODERN CONTEMPORARY HOME
- PLANNING CONSENT PASSED FOR ADDITIONAL DWELLING WITHIN THE GROUNDS
- SOUGHT-AFTER VILLAGE LOCATION
- FAR REACHING VIEWS OVER SURROUNDING COUNTRYSIDE TO THE REAR
- FANTASTIC OPPORTUNITY FOR PROPERTY DEVELOPERS OR SELF-BUILDERS
- VIEWING RECOMMENDED
Description
A RARE AND EXCITING DEVELOPMENT OPPORTUNITY HAS ARISEN TO PURCHASE A SUBSTANTIAL THREE/FOUR BEDROOM DETACHED BUNGALOW SITUATED ON A GARDEN PLOT OF JUST OVER A THIRD OF AN ACRE WITH OUTLINE PLANNING CONSENT GRANTED TO CONSTRUCT A NEW DWELLING IN THE GROUNDS AS WELL AS PLANNING PERMISSION TO EXTEND AND RE-DEVELOP THE BUNGALOW INTO A MODERN CONTEMPORARY FOUR BEDROOM TWO STOREY PROPERTY.
Located within Shipley, a small South-East Derbyshire village, lying between the larger towns of Ilkeston and Heanor, and noted for Shipley Country Park. The position of the property being elevated to the front and dropping away to the rear allows for far reaching views over surrounding countryside to the rear. The proposed extension and re-development of the existing dwelling will exploit this.
The existing bungalow is in very much livable condition, although a certain degree of modernisation is required. The accommodation currently comprises entrance porch to large central hallway, front reception room (which could be a fourth bedroom), three double bedrooms, bathroom and shower room facilities. To the rear of the property is a large family dining kitchen with access to a separate utility and a sitting room which enjoys rear aspects.
Set back from the road with driveway, parking and garage. There is an enclosed garden to the far side of the garage and the main gardens are located to the rear and tiered with the rear boundary backing onto paddocks and open fields.
This is a fantastic opportunity for property developers, as well as those looking to build their own "Grand Design" and possibly where two families are looking to join forces and live side by side. Alternatively, a buyer may wish to simply modernise, extend and enjoy the existing property on a superb third acre garden plot with enviable views.
For more information and to view, please contact the Stapleford Branch of Robert Ellis on .
Entrance Porch - Double glazed window and front entrance door. A glazed door and window to hallway.
Hallway - 7.9 x 1.8 (25'11" x 5'10") - Hatch and ladder to boarded loft.
Front Reception Room - 3.98 x 3.78 (13'0" x 12'4") - Flame effect gas fire and surround, potential fourth bedroom, two radiators, double glazed window to the side and double glazed bay window to the front.
Bedroom One - 3.78 x 3.94 (12'4" x 12'11") - Radiator, double glazed window to the side and front.
Bedroom Two - 3.93 x 3.34 (12'10" x 10'11") - Two radiators, double glazed window to the side.
Bedroom Three - 3.64 x 3.40 (11'11" x 11'1") - Radiator, double glazed window to the side.
Family Bathroom - 3.51 x 1.48 (11'6" x 4'10") - Three piece suite comprising wash hand basin, low flush WC and bath. Linen cupboard, radiator, double glazed window.
Shower Room - 4.02 x 1.26 (13'2" x 4'1") - Three piece suite comprising wash hand basin, low flush WC and shower cubicle, heated trowel rail, radiator, double glazed window.
Kitchen - 3.98 x 5.45 (13'0" x 17'10") - Access to utility room and sitting room. The kitchen area comprises a fitted range of wall, base and drawer units with work surfacing and inset one and a half bowl sink unit with single drainer. Built-in electric oven, hob and extractor. Cupboard housing the gas boiler (for central heating and hot water purposes). Double glazed window to the rear.
Dining Area - Table and chair space, radiator, double glazed window to the rear.
Sitting Room - 3.93 x 3.87 (12'10" x 12'8") - Flame effect gas fire with Adam-style surround, radiator, double glazed window to the rear.
Utility Room - 3.98 x 1.71 (13'0" x 5'7") - Base units with work surfacing, plumbing for washing machine, radiator, double glazed windows to the front and rear elevations.
Outside - The property is set back from the road with a driveway providing off-street parking and leading to a single detached brick built garage. The front gardens is laid to ornamental gravel and shrubs. There is a separate pedestrian access from the road leading to one side of the property and the utility room. To the far side of the garage is a walled and fenced in garden area, previously a vegetable patch. The rear gardens are tiered with a paved area beyond the rear elevation and utility door with steps leading to a large patio and terraced area with pond and brick built workshop. Beyond this area is a large area of grass (somewhat overgrown) with a number of specimen trees and shrubs. There are various garden outbuildings including a greenhouse and sectional concrete shed.
Planning - Planning consent was passed on 8th March 2022 for the alterations and extensions to the existing dwelling. Further information can be found on the Amber Valley Borough Council website, searching for the Planning Application Number AVA/2022/0025.
IN ADDITION TO THIS.
Outline planning consent was passed on 26th July 2022 for the erection of a new detached dwelling within the grounds. For further information, please visit the Amber Valley Borough Council website, searching using the Application Number AVA/2022/0029.
DEVELOPMENT OPPORTUNITY TO CONSTRUCT NEW DWELLING AS WELL AS EXTEND EXISTING.
Brochures
Hassock Lane North, Shipley, HeanorEnergy Performance Certificates
EE RatingHassock Lane North, Shipley, Heanor
NEAREST STATIONS
Distances are straight line measurements from the centre of the postcode- Langley Mill Station1.2 miles
- Ilkeston Station2.2 miles
- Newstead Station6.6 miles




Robert Ellis are the leading estate agents between Nottingham and Derby and we continue to sell and let more properties than any other estate agent in the area. We have the most experienced team of valuers and sales negotiators to help you market your property and achieve the best possible price when you decide to sell.
We are a privately owned business and are not part of a corporate organisation or a franchisee - the owners run our branches and will meet you if you are thinking of selling a property or moving home. We provide the highest levels of customer service and unlike other estate agents have experienced teams of negotiators who are there to help you every step of the way, with many of them having worked for Robert Ellis for over 30 years - this is why we continue to sell so many properties in the area.
Our phones are answered 24/7 and you can see the properties we are marketing online at www.robertellis.co.uk or www.rightmove.co.uk www.zoopla.co.uk and several other web sites.
We have our own database of 30,000 who receive details of properties we place on the market and we have 9,000 people looking at our facebook page as well as on Instagram, twitter and linked-in. We are more active on social media and through digital marketing than any other estate agent and are recognised as one of the most successful agents in the UK for what we do with the various platforms we use.
If you need re-assuring of how other people who have used Robert Ellis to sell or let their property, do have a look at the reviews that have been left on www.reviews.co.uk/company-reviews/store/robert-ellis - we are very proud of what people have said about our teams when they have used Robert Ellis to sell/buy or let/rent their property - thank you to all the people who have taken time to leave these messages.
We employ around 75 people across our branch network who are selling and letting properties and helping people to move home - it is unbelievable the repeat business we receive when people who purchase a property from us who are looking to sell. We have sales and lettings offices in Long Eaton, Beeston and Stapleford and we also have a sister mortgage broking business with mortgage advisors based in all our offices who are here to assist you with your mortgage needs and help you find the best mortgage deal to suit your requirements.
You will only pay Robert Ellis a fee when you have completed the sale of your property with no upfront fees and if for some reason we don't sell your home we will not charge you at all. The relationships we build with our clients are lasting with our valuers and sales negotiators providing the highest level of personal service you will experience from an estate agency.
These are some of the main reasons why you should perhaps use Robert Ellis to help sell your home.
· We have been operating in the area for over 30 years and over these years we have sold over 30,000 properties.
· Our team of 70 branch based staff are easy to deal with and enjoy selling properties and helping people move home.
· Our branches are in the most prominent locations in Long Eaton, Beeston, Stapleford and Arnold - which helps us to stand out over our competitors.
· We are open 24 hours a day - 7 days a week - we are available to speak to our customers, carry out market appraisals and viewings when it is convenient for you - including outside the normal office hours.
· We have more 5* reviews of genuine local people than any other estate agent.
· We use professional photography with 360° tours, video tours, coloured floor plans and site plans of the houses we sell.
· Customers can book on-line viewings, valuations, make offers through our comprehensive web site or on the social media platforms we use - or they can call the branch, whatever suits.
· We keep in regular contact when we are marketing your property, from placing it on the market through to completing the sale and we can produce reports showing how your property is performing compared to other similar properties which are for sale at the same time.
We are passionate and pro-active about selling properties and we look forward to helping you.
Notes
Disclaimer - Property reference 31737331. The information displayed about this property comprises a property advertisement. Rightmove.co.uk makes no warranty as to the accuracy or completeness of the advertisement or any linked or associated information, and Rightmove has no control over the content. This property advertisement does not constitute property particulars. The information is provided and maintained by Robert Ellis, Stapleford. Please contact the selling agent or developer directly to obtain any information which may be available under the terms of The Energy Performance of Buildings (Certificates and Inspections) (England and Wales) Regulations 2007 or the Home Report if in relation to a residential property in Scotland.
Map data ©OpenStreetMap contributors.
