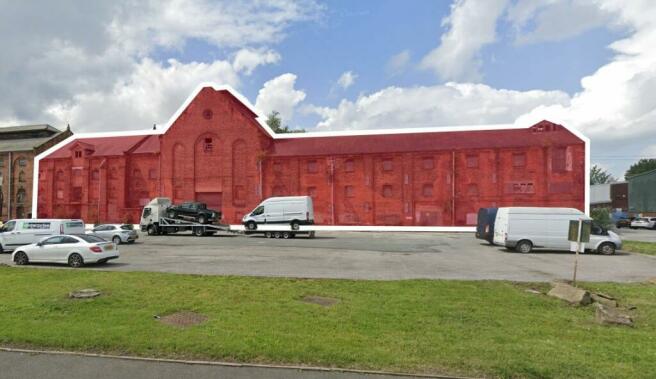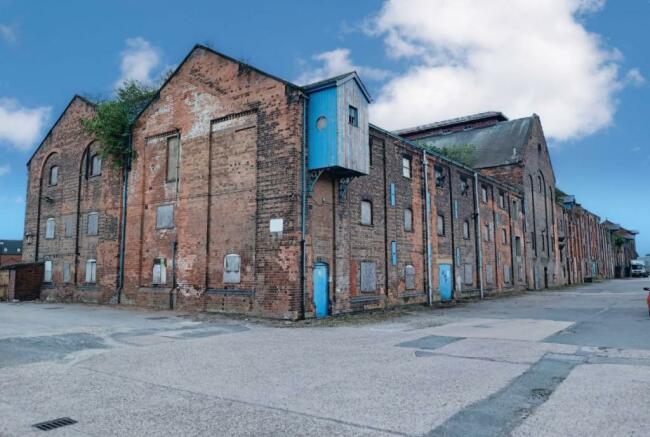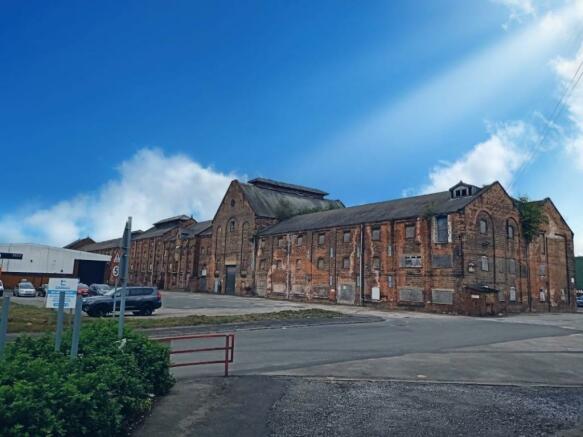Crown Industrial Estate, Anglesey Road, Burton upon Trent, Staffordshire, DE14 3NX
- SIZE AVAILABLE
81,106 sq ft
7,535 sq m
- SECTOR
Residential development for sale
Key features
- Historic ex brewery with full planning permission for residential and commercial redevelopment.
- The consented development will provide 41,000 sq. ft. (3,810 sq. m).
- Consent for conversion to 37 new apartments and 11,870 sq. ft. of retail space.
- Excellent transport links being located just 2 miniute drive from Burton-Upon-Tent train station.
- Proposed accomodation to include 45 car parking spaces.
- Freehold Offers In The Region Of £1,500,000
Description
Offers in the region of £1,500,000
Historic ex-brewery with full planning permission for mixed use redevelopment
The property sits on a 1.39 acre rectangular shaped site, comprising a three-storey building that was originally built around 1875. The property being offered for sale extends to 41,000 sq. ft. ( 3810.40 sq m) which has consent for conversion to 37 apartments and 11,870 sq. ft. ( 1,103.15 sq m) of retail space at ground floor level. The proposed scheme would also include 45 on site car parking spaces. The total site benefits from planning consent for the development of 64 apartments, along with 4 retail units and 9 office units. There is also the provision for 106 car parking spaces, 40 cycle spaces, and electric vehicle charging points. The consented scheme comprises 29 x 1 bedroom apartments, 35 x 2 bedroom apartments, 4x retail units and 9 x office units with a total GIA of 81,084 sq ft over ground, first, second and third floors. Offers maybe considered for the whole site and further details are available from the sole selling agent.
Accommodation
1 Bedroom Apartments - 18 Units - 12,954 Sq.Ft - 1,204 Sq.M
2 Bedrrom Apartments - 19 Units - 16,321 Sq.Ft - 1,520 Sq.M
Retail units - 1 Unit - 11,870 Sq.Ft - 1,303 Sq. M
Car Parking - 45 Units - 11,870 Sq.Ft - 1,303 Sq.M
Total - 37 residential units , 11,870 Sq.Ft Commercia Unit, 45 Parking Spaces
Location
The site comprises a total of circa 1.39 acres and was formerly used as a brewery by Worthington's who took over in 1910. It is conventiently located off Anglessey Road, being just half a mile from the main town centre. The site lies just 0.6 miles from Burton Upon Trent train station, giving ready access to Birmingham, Nottingham and Edinburgh.
Tenure
Freehold.
Planning
Under Planning Application number P/2019/00232, planning permission was granted for the development of the whole site for 64 self-contained apartments, 4 retail units and 9 office units. Full planning details along with relevant discharge notices and pre start sign offs are available via dropbox access upon request.
VAT
We are advised that VAT is not applicable, however purchasers should satisfy themselves in this regard.
Services
We understand that all main services are connected to the property but have not been tested by the Agent.
EPC
Not applicable.
Legal Costs
Each party are to be responsible for their own legal costs incurred in this transaction.
Anti Money Laundering
In accordance with Anti-Money Laundering Regulations, two forms of identity and confirmation of the source of funding will be required from the successful purchaser.
Brochures
Crown Industrial Estate, Anglesey Road, Burton upon Trent, Staffordshire, DE14 3NX
NEAREST STATIONS
Distances are straight line measurements from the centre of the postcode- Burton-on-Trent Station0.4 miles
- Tutbury & Hatton Station4.6 miles
- Willington Station5.0 miles
Notes
Disclaimer - Property reference 183550. The information displayed about this property comprises a property advertisement. Rightmove.co.uk makes no warranty as to the accuracy or completeness of the advertisement or any linked or associated information, and Rightmove has no control over the content. This property advertisement does not constitute property particulars. The information is provided and maintained by Bond Wolfe, Commercial Sales. Please contact the selling agent or developer directly to obtain any information which may be available under the terms of The Energy Performance of Buildings (Certificates and Inspections) (England and Wales) Regulations 2007 or the Home Report if in relation to a residential property in Scotland.
Map data ©OpenStreetMap contributors.




