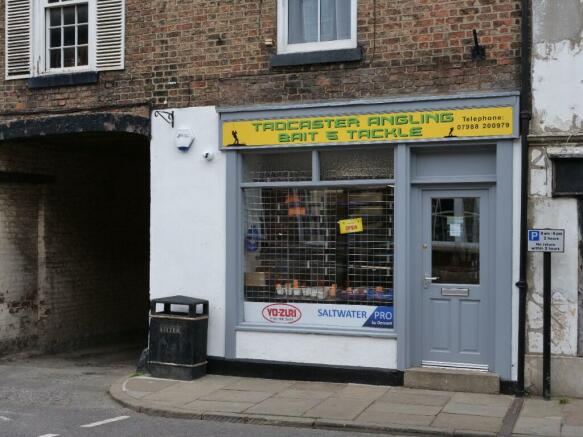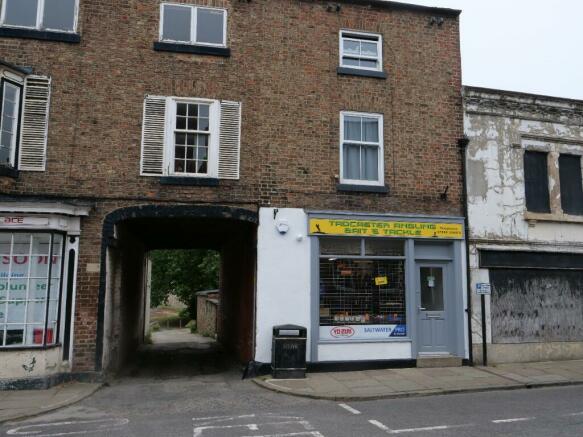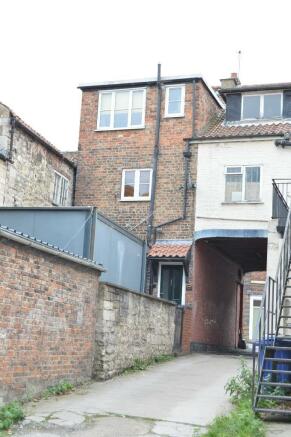Kirkgate, Tadcaster, North Yorkshire, LS24
- PROPERTY TYPE
Shop
- BEDROOMS
2
- SIZE
Ask agent
Description
28 & 28A KIRKGATE, TADCASTER LS24 9AD
LET GROUND FLOOR SHOP PREMISES (33.7m²) GARAGE AND
FIRST FLOOR 2 BEDROOM SPACIOUS APARTMENT (67m²)
TO APPEAL TO OWNER-OCCUPIER OR INVESTOR-BUYER
PRICE: £244,950
Property ref: BC/391 Viewing by appointment with the Agent
The building is situated close to St Mary's Church about 150 metres from the Main Street with on-street parking in front of the building, along Westgate and a large public car-park about 75 metres away - refer to the attached location plan.
The accommodation comprises:-
ON THE GROUND FLOOR
RETAIL/SHOP AREA: 8.60m. (overall length) x 4.12 / 2.54m. wide comprising front part of shop 5.59 x 4.12m. and rear part 3.01 x 2.54m. Suspended lightweight tiled ceiling with ceiling-mounted strip lights.
KITCHENETTE & W.C.: 1.99m. x 1.25m. recently fitted with sink, storage units and worktops; space for larder refrigerator. Separate lavatory and hand-basin. Door to the rear yard.
REAR YARD: Enclosed by a limestone wall and wooden pedestrian gate; flagged and gravelled surface.
DETACHED GARAGE: 5.05m. x 3.19m. (internal dimensions) built of brick walls, with concrete floor and single pitched corrugated metal roof. Pair of black painted wooden, hinged doors. Electric fluorescent light (connected to apartment electricity supply). No power points.
APARTMENT ABOVE SHOP - 28A KIRKGATE, TADCASTER
ENTRANCE: Separate ground floor entrance lobby with pantiled canopy. Modern panelled-effect composite door. Carpeted staircase to the first floor.
1st FLOOR LANDING: 4.27m. x 1.61m. with carpet.
DINING KITCHEN: 3.74m. x 2.95m. with upvc double-glazed window to the rear. Fitted with base and wall storage units and stainless steel sink with mixer tap. Built-in appliances comprise Electrolux electric oven and solid hot-plate hob. Space for fridge-freezer and washing machine (tenant's own appliances). Laminated wooden floor-covering.
LIVING ROOM: 4.37m. x 3.57m. having window to front. Fireplace surround with electric fire. T.V. aerial (including satellite aerial connection). Electric heater. 4 spot-lights on bar fitting. Carpet.
SECOND FLOOR
LANDING: 4.34m. x 1.62m. with Velux window and electric heater.
BEDROOM ONE: 4.34m. x 3.60m. with built-in 2-door wardrobe. Electric heater. Window to the front. Carpet.
28 & 28A KIRKGATE, TADCASTER, NORTH YORKSHIRE LS24 9AD
BEDROOM TWO: 2.98m. x 2.36m. with laminated wooden floor-covering. Window to the rear with roller blind. Electric heater.
BATHROOM: 2.87m. x 1.49m./1.24m. fitted with white suite comprising panelled bath with Triton T80 electric shower over bath, shower curtain, washbasin and w.c. New vinyl floor-covering. Partly tiled walls. Small bathroom cabinet.
HEATING: Heating is provided by 5 Kyros Rointe modern electric convector space heaters which are very controllable (not storage heaters). Water heating by electric immersion heater in the cylinder.
OTHER INFORMATION
Tenure: Freehold. The shop has been let under a written lease and the tenant has built up a sustainable business since the Spring of 2023. This business is not for sale. The apartment is let on an assured shorthold tenancy to a settled tenant (rental details, etc. available on request). The garage is let on licence for a nominal rent.
Fixtures & Fittings: Items described in these details are included in the sale; all other items are excluded unless agreed otherwise by the vendor.
Services: All main services are connected to the building except for gas (which is available in Kirkgate). The apartment has a domestic EICR dated 22 November 2020. The electrical installation in the shop was up-rated in 2010 and again in 2023.
Business rates: Selby District Council - Rateable value of the shop is £5,000 (on the 2023 list).
Council Tax: For the apartment - Band A.
ENERGY PERFORMANCE CERTIFICATE: Full details available in the Agent's office.
N.B. We try hard to make our sales details accurate and reliable. If there is any point which is of special importance to you, please contact our office and we will be pleased to check the information, particularly if you are contemplating travelling a considerable distance to view this property.
IMPERIAL room measurements are available on demand. The overall gross floor area is calculated from measurements between the interior surfaces of external walls and excludes any garages. The floor plan, when included, is provided to give a general indication of the layout of the accommodation; its accuracy is not guaranteed and the plan should not be relied upon for any other purpose.
BC/391
Updated 3/11/2023
Energy Performance Certificates
EPC (shop)EPC (apartment)Kirkgate, Tadcaster, North Yorkshire, LS24
NEAREST STATIONS
Distances are straight line measurements from the centre of the postcode- Ulleskelf Station2.9 miles
- Church Fenton Station4.3 miles
Notes
Disclaimer - Property reference BC391. The information displayed about this property comprises a property advertisement. Rightmove.co.uk makes no warranty as to the accuracy or completeness of the advertisement or any linked or associated information, and Rightmove has no control over the content. This property advertisement does not constitute property particulars. The information is provided and maintained by Bartles Ltd, Tadcaster. Please contact the selling agent or developer directly to obtain any information which may be available under the terms of The Energy Performance of Buildings (Certificates and Inspections) (England and Wales) Regulations 2007 or the Home Report if in relation to a residential property in Scotland.
Map data ©OpenStreetMap contributors.







