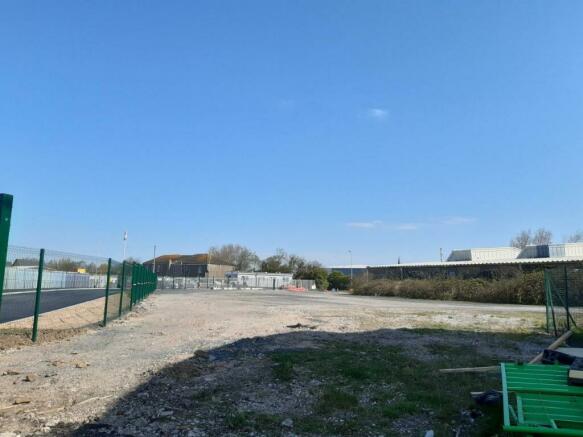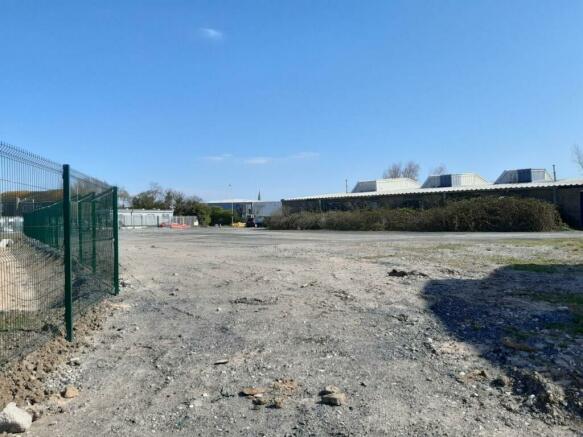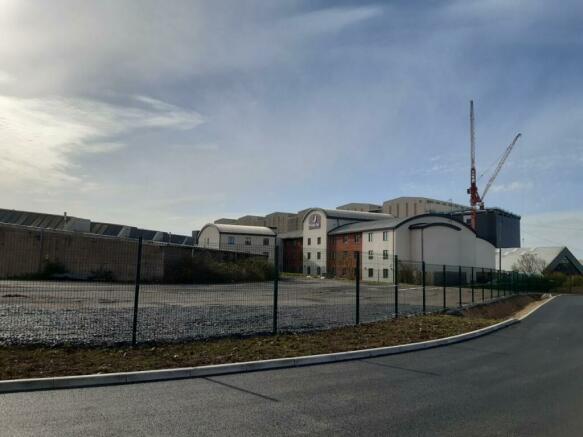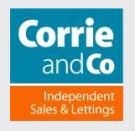Ironworks Road, Barrow-In-Furness
- SIZE
Ask agent
- SECTOR
Commercial property for sale
Key features
- Substantial commercial premises
- Largely open plan
- Exciting location
Description
Substantial, freehold detached commercial premises of approx. 10,000 sqft, site area 1.34 acres. Property is largely open plan workshop of 30x30 sqm / 900sqm / 9,600 sqft. Reception/office of 32ft / 10m - facing the front, two offices, store, WC's and kitchenette. Exciting location, prominent artenal road frontage on business/retail park. Premier Inn to rear adjacent to Tesco, BAE facility and Hollywood park opposite. Front apron and in/out vehicle access, parting and to side, good/open land. Only for sale due to relocation. All enquiries in confidence to Corrie and Co Commercial.
Good access to this commercial detached property, with a prominent location, close to Tesco, BAE, Hollywood park, Premier Inn etc. Vehicle and pedestrian access with the apron area to the front, and the busy twin carriageway.
Reception / Office - 10.0 x 4.30 (32'9" x 14'1") - With three windows and door, all front facing. Block walling, suspended ceiling and fluorescent lights, two radiators, power points and telephone point. Internal door.
Inner Hall / Corridoor - extends to 8.20 (extends to 26'10") - Double radiator, lighting and smoke alarm.
Office - 5.60 x 3.10 (18'4" x 10'2") - With two UPVC double glazed windows to the front. Suspended ceiling and height of 2.60, concrete floor, fluorescent lights, power points and telephone point. Twin internal door.
Store - of 3.0 x 1.80 (of 9'10" x 5'10") - With UPVC double glazed window and a radiator.
Office - 3.90 x 4.20 (12'9" x 13'9") - With UPVC double glazed window to the front. Suspended ceiling, fluorescent lights, radiator, power and telephone points.
Workshop - overall 29.0 x 30 (overall 95'1" x 98'5") - A versatile room with external side doors, largely open plan with block walling, concrete floor, inclined panel roof and sky light panes, numerous fluorescent lights, gas convector heaters, electric and three phase integral "plate" room with partitioned walls, sink with water heater. Integral office with internal windows to the workshop, ample power, data and telephone points. External doors and window. Integral workshop area to the side/rear with roller shutter door and UPVC single door. Two windows, concrete floor, internal twin doors to the workshop. Accessed within the workshop, both gents/ladies cloaks/WC facilities, staff/rest room with sink, radiator, gas Potterton boiler.
Exterior - A freehold individual property with prominent frontage to the road. Concrete/tarmac front apron area with both in/out vehicle access points to the 'one way' dual carriageway. Land to the side (adjoins Premier Inn), concrete/tarmac 'wrap-around' land for all commercial uses.
Garage - A brick built double garage, located to the side of the main building.
Brochures
Ironworks Road, Barrow-In-Furness
NEAREST STATIONS
Distances are straight line measurements from the centre of the postcode- Barrow-in-Furness Station0.6 miles
- Roose Station1.8 miles
- Dalton Station3.7 miles
Notes
Disclaimer - Property reference 31990827. The information displayed about this property comprises a property advertisement. Rightmove.co.uk makes no warranty as to the accuracy or completeness of the advertisement or any linked or associated information, and Rightmove has no control over the content. This property advertisement does not constitute property particulars. The information is provided and maintained by CORRIE AND CO LTD, Barrow Office. Please contact the selling agent or developer directly to obtain any information which may be available under the terms of The Energy Performance of Buildings (Certificates and Inspections) (England and Wales) Regulations 2007 or the Home Report if in relation to a residential property in Scotland.
Map data ©OpenStreetMap contributors.




