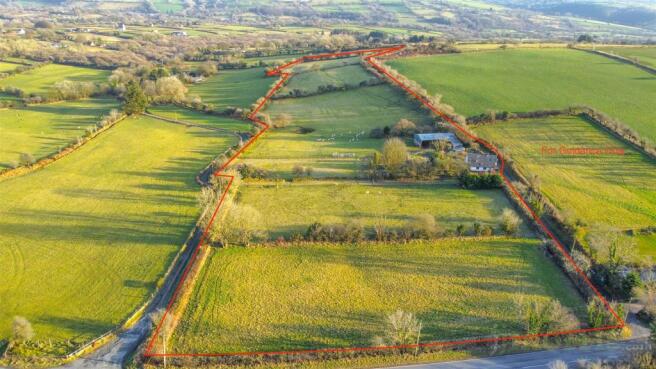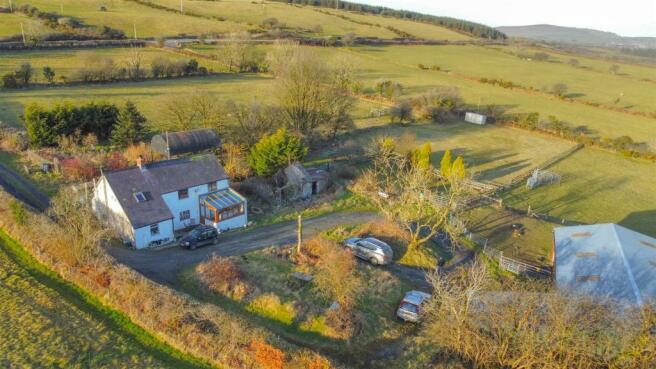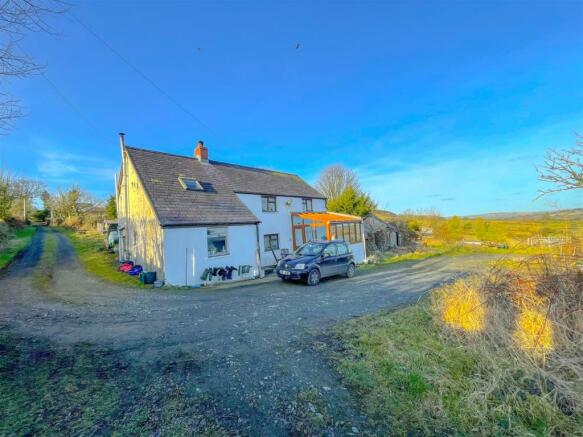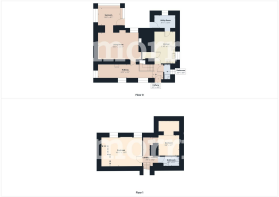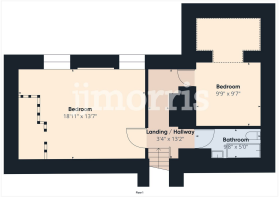Glandwr, Whitland
- PROPERTY TYPE
Smallholding
- BEDROOMS
2
- BATHROOMS
2
- SIZE
Ask agent
Key features
- 12 Acre Smallholding
- Far Reaching Rural Views
- Two Bedroom House
- Two Reception Rooms
- Range Of Buildings
Description
Porch - 3.05 x 1.7 (10'0" x 5'6") - Double glazed window to the front, radiator, door to:-
Kitchen - 4.6 x 2.95 (15'1" x 9'8") - Having a range of base units, single drainer sink and Belfast sink unit, oil fired Aga, part tiled walls and tiled flooring, space for cooker and white goods, built-in storage cupboards, double glazed window to the side, door to:-
Hallway/Office - 9.02 x 1.88 (29'7" x 6'2") - Wood burning stove, exposed stone wall, tiled flooring, double glazed windows to the front and side, Worcester oil fired boiler servicing central heating and domestic hot water, external door to the front, stairs rising to the first floor, radiator, doors to:-
Wet Room - 1.98 x 0.94 (6'5" x 3'1") - Comprising of shower cubicle, frosted double glazed window to the side, part tiled walls, tiled floor.
Living Room - 5.82 x 3.89 (19'1" x 12'9") - Multi fuel burning stove set in a large exposed stone fireplace, exposed beams, double glazed window to rear, radiators, opening to:-
Conservatory - 3.48 x 2.62 (11'5" x 8'7") - Double glazed windows enjoying far reaching countryside views, tiled flooring, double glazed external patio door to rear.
Landing - Built in storage, doors to:-
Bedroom One - 5.72 x 4.14 (18'9" x 13'6") - Double glazed windows to the rear enjoying far reaching countryside views, access to loft, exposed stone wall, radiator.
Bedroom Two - 3.73 x 2.95 (12'2" x 9'8") - Double glazed Velux window, radiator.
Bathroom - 2.95 x 1.52 (9'8" x 4'11") - Comprising of bath with shower over, pedestal wash basin, WC, radiator, built in cupboard housing hot water cylinder.
Detached Multi Purpose Outbuilding - 18.3 x 9.75 (60'0" x 31'11") -
Dutch Barn - 7.24 x 4.1 (23'9" x 13'5") -
Stone Outbuilding - Require full renovation, but could be used as an additional income, overflow accommodation or an office or study (subject to planning).
Externally - The property is approached via a shared access track which leads down into hard standing yard and turning area which provides ample off road parking space for several vehicles. The land totals approximately 12 acres and is divided into 8 fields all which are fenced and accessed via gates. There is a boundary plan available at the branch via request.
Services, Etc. - Services - Mains electricity. Private water and drainage. Oil fired central heating.
Local Authority - Pembrokeshire County Council
Property Classification - Band D
Tenure - Freehold and available with vacant possession upon completion.
What3Words - ///cherry.sofas.enhanced
Brochures
Glandwr, WhitlandBrochureEnergy Performance Certificates
EE RatingGlandwr, Whitland
NEAREST STATIONS
Distances are straight line measurements from the centre of the postcode- Clunderwen Station7.1 miles
Notes
Disclaimer - Property reference 32122856. The information displayed about this property comprises a property advertisement. Rightmove.co.uk makes no warranty as to the accuracy or completeness of the advertisement or any linked or associated information, and Rightmove has no control over the content. This property advertisement does not constitute property particulars. The information is provided and maintained by JJ Morris, Cardigan. Please contact the selling agent or developer directly to obtain any information which may be available under the terms of The Energy Performance of Buildings (Certificates and Inspections) (England and Wales) Regulations 2007 or the Home Report if in relation to a residential property in Scotland.
Map data ©OpenStreetMap contributors.
