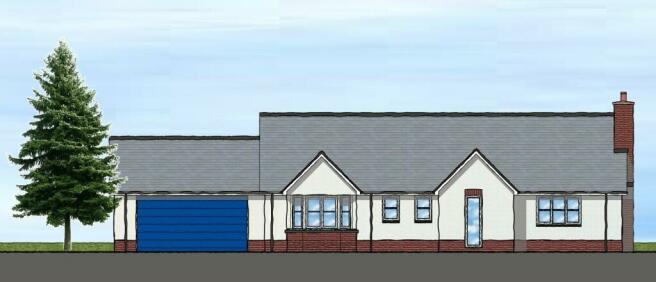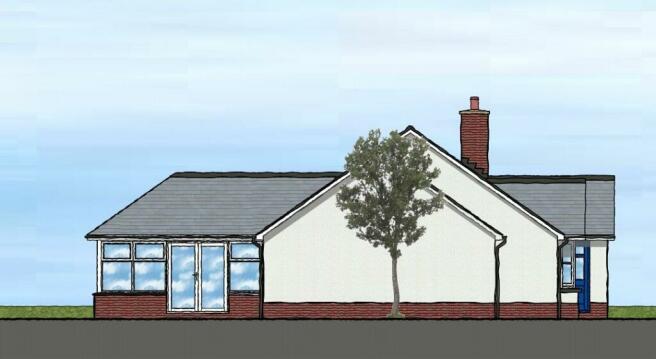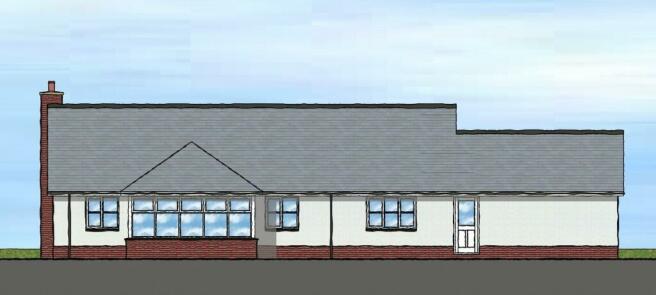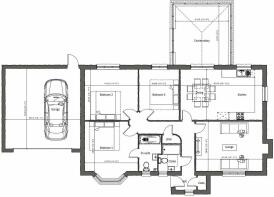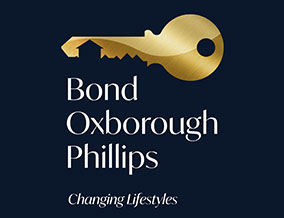
Bradworthy, Holsworthy
- PROPERTY TYPE
Plot
- BEDROOMS
3
- BATHROOMS
2
- SIZE
Ask agent
Key features
- FULLY SERVICED BUILDING PLOT
- DETAILED PLANNING FOR A DETACHED BUNGALOW
- 3 BEDROOMS (PRINCIPAL EN-SUITE)
- ADJOINING DOUBLE GARAGE
- DRIVE WITH 2 PARKING SPACES
- CONVENIENT LOCATION IN SOUGHT AFTER & WELL-APPOINTED VILLAGE
- ONLY ABOUT 10 MILES FROM BUDE ON THE NORTH CORNISH COAST
Description
THE PLOT
A perfect opportunity for discerning purchasers seeking an excellent, village edge, level building plot (overall width approx. 24.2m and depth approx. 29.9m) on which to build a most impressive bungalow overlooking farmland to surrounding countryside. Nicely situated on this select development of only 14 properties, it is ready to be developed with mains water, electricity, BT, and drainage via a private pumping station/management company in situ. Building Regulations will be the responsibility of the buyer.
THE RESIDENCE
When completed, the bungalow will extend to a Gross Internal Floor Area of 170.25 square metres (1,832.5 square feet). The attractive exterior elevations comprise a mixture of smooth rendered walls on a brick plinth with white PVCu double glazed windows/doors, all under a grey slate roof.
LOCATION
The self-contained village of Bradworthy caters well for its inhabitants with a good range of traditional and local shops, including a butchers, post office, general stores, etc. Other village amenities include a doctor's surgery, bowling green, garages, popular pub, social club, well supported village hall where many activities take place, and the particularly well respected Bradworthy Primary Academy with its Pre-School facilities. Neighbouring towns include the coastal resort of Bude with its safe sandy surfing beaches some 10 miles, the port and market town of Bideford some 14 miles and the market town of Holsworthy with its Waitrose supermarket some 7 miles distant. The regional and North Devon centre of Barnstaple is some 23 miles whilst Okehampton and Dartmoor together with the A30 dual carriageway is some 20 miles. The Cathedral and University city of Exeter with its intercity rail and motorway links is some 40 miles.
Directions
From Holsworthy proceed on the A3072 Bude road and on the edge of town, opposite the BP Garage, turn right signed Bradworthy/Chilsworthy. Follow this road for some 7 miles until reaching Bradworthy and at the 4-crossway in the centre of the village square proceed straight ahead signed Hartland. Proceed along North Road and after about 300 yards Long Park Drive will be found on the right hand side, situated off Elizabeth Lea Close.
THE ACCOMMODATION COMPRISES (all measurements are approximate);-
The completed property will have a Gross Internal Floor Area (not including the Garage) of 170.25 square metres (1,832.5 square feet).
Plot Dimensions
24.2m x 29.9m (approximate).
ENTRANCE PORCH
with cloaks cupboard.
ENTRANCE HALL
with SHOWER ROOM and linen cupboard.
LOUNGE
16' 11" x 12' 8"
with fireplace.
DOUBLE ASPECT OPEN PLAN KITCHEN/DINER
20' 10" x 12' 11"
GARDEN ROOM
15' 0" x 13' 6"
PRINCIPAL BEDROOM
13' 6" x 12' 8"
Bay window.
EN-SUITE BATHROOM
BEDROOM 2
13' 6" x 12' 11"
BEDROOM 3
12' 11" x 10' 2"
OUTSIDE
The drive, with 2 vehicle parking, will give access to the:
ADJOINING DOUBLE GARAGE
20' 5" x 19' 1"
AGENTS NOTE
The vendors are partners of Bond Oxborough Phillips.
Brochures
ParticularsBradworthy, Holsworthy
NEAREST STATIONS
Distances are straight line measurements from the centre of the postcode- Chapleton Station17.6 miles



BOND OXBOROUGH PHILLIPS
OFFER THE FOLLOWING:
SELLING 7 DAYS A WEEK
- Friendly dedicated staff constantly on the phone selling your home
- Large air conditioned office
- Eye catching window display
- Floorplans on sales particulars
- Full colour and detailed sales particulars
- A network of independent offices
- Accompanied viewings
- Guaranteed next day feedback from viewings carried out on your property
- Independent financial services
- Dedicated Sales Progressor providing regular communication with both buyer and seller
- Comprehensive mailing list
- Multiple Website advertising
- 4K Virtual tours available
Notes
Disclaimer - Property reference HOS220383. The information displayed about this property comprises a property advertisement. Rightmove.co.uk makes no warranty as to the accuracy or completeness of the advertisement or any linked or associated information, and Rightmove has no control over the content. This property advertisement does not constitute property particulars. The information is provided and maintained by Bond Oxborough Phillips, Bude. Please contact the selling agent or developer directly to obtain any information which may be available under the terms of The Energy Performance of Buildings (Certificates and Inspections) (England and Wales) Regulations 2007 or the Home Report if in relation to a residential property in Scotland.
Map data ©OpenStreetMap contributors.
