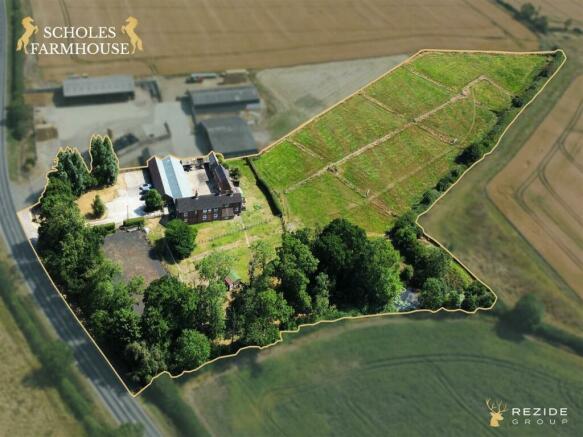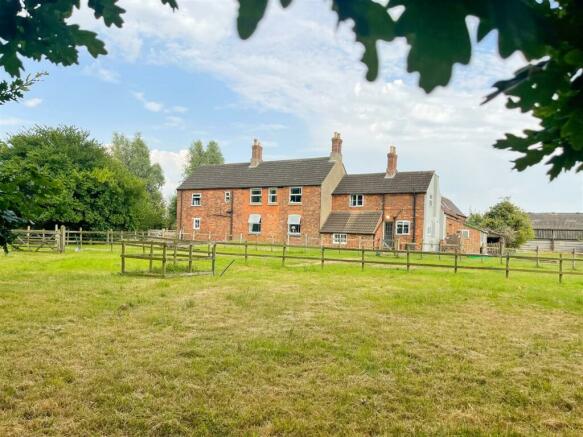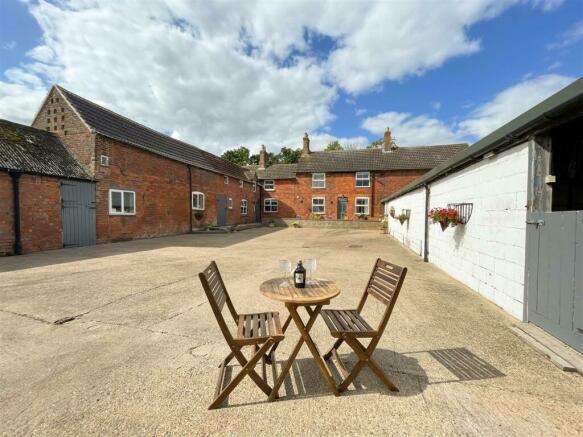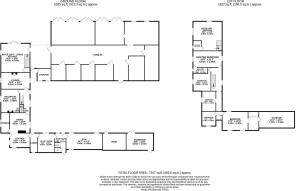
Loughborough Road, Shoby, Melton Mowbray
- PROPERTY TYPE
Farm
- BEDROOMS
5
- BATHROOMS
3
- SIZE
Ask agent
Key features
- FARMHOUSE
- FORMER EQUESTRIAN FACILITY
- 5 ACRES APPROX
- ANNEXE
- PANORAMIC VIEWS
- OVER 7000 SQFT
- SUBSTANTIAL STABLES
- HUGE POTENTIAL
Description
Scholes Farmhouse is accessed via a private gated entrance off Loughborough Road, continue down the driveway and you will be greeted by the stables and ample off-road parking at the front of the property. Approach the second timber gate on foot and you will notice the entrance to Apple Loft Cottage the self-contained one-bedroom annexe at the front of the residence. To the left of the Cottage is the utility door accessing the stables. The substantial stable block is fully equipped for all your equestrian needs, having numerous stabling facilities, tack room, washroom and workshop.
Access the farmhouse via a timber glazed door leading from the courtyard into the formal Entrance Hallway. The entrance hall has Moroccan inspired tiled floor, doors communicating to the ground floor accommodation and downstairs W.C, as well as a timber staircase rising to the first floor. The lounge is located to the right of the hallway and has room to accommodate all the family. It has timber strip flooring, dual aspect windows at either side allowing plenty of natural light, feature cast iron fire with a timber mantlepiece and built-in storage cupboard. Next to the main lounge is a further reception room, having timber effect laminate flooring, a double glazed window to the side aspect and a cast iron range burner with timber mantlepiece.
Currently in use as a snug/ home office but offering you flexibility to utilise this space to suit your own personal requirements. At the end of the hallway, a timber stripped doorway flows through into the heart of this amazing property, the Kitchen/ Diner. First you will pass through the Dining space, having tiled flooring flowing throughout, a beautiful cast iron log burning stove fire with tiled hearth, a door communicating to storage space, a double glazed window overlooking the courtyard and opening through to the Kitchen area. The Kitchen has dual aspect double glazed windows to the side and rear and is fitted with a range of solid wood wall and base level storage units with laminate worksurfaces over, electric double oven, gas hob with extractor unit over, stainless steel one and a half bowl sink with draining unit with mixer tap over.
Beyond the kitchen is a spacious utility room, Boot Room with shower and W.C and a converted barn which is currently in use as a home Gym. There are some further outbuildings which are accessed externally and are currently used for storage and a workshop. There is potential to develop these buildings further to suit your personal requirements.
The staircase rises from the Entrance Hallway to the first-floor landing which has carpeted floor covering, window to side elevation overlooking the courtyard and has doors communicating to upstairs accommodation. The Master Bedroom is located towards the front of the property and has a range of fitted wardrobes and dual aspect windows at either side. The ensuite bathroom has tiled flooring, low level flush W.C, pedestal wash hand basin, shower unit with sliding door, further tiling to water sensitive areas and window to side elevation. There are two further generous double bedrooms and family bathroom to the left of the landing. The Family Bathroom is fitted with a luxury four-piece suite comprising of double shower unit with waterfall shower head above, corner jacuzzi bath, pedestal wash hand basin and low-level flush W.C, there is contemporary vinyl flooring and tiling to walls. Across the hallway from the Family Bathroom is a generous double bedroom over the barns. This room benefits from three Velux windows allowing plenty of light and offering tremendous views across the land holding to the rear. At the rear portion of this bedroom there is access to a loft space with huge potential for conversion to create an amazing bathroom to service this generous bedroom.
Apple Loft Cottage has recently been renovated to create a charming one-bedroom Annexe which is totally self-contained. Having a modern open plan living kitchen space to the ground floor with timber staircase leading up to the spacious bedroom with contemporary ensuite bathroom on the first floor. A striking feature of this bright and airy space are the original timber ceiling beams and trusses. Beyond the cottage is access to the courtyard area, which is the focal point of this commanding residence. Being fully surrounded by living and ancillary accommodation and enjoying complete privacy, this space enjoys plenty of sunshine throughout the day and is the perfect place to enjoy your morning coffee.
Scholes Farmhouse sits within approximately 5 Acres of mainly grassland, with bordering mature shrubs and trees to the right flank as well as a beautiful nature pond. The plot overall is made up of a few different sections. There is a front garden which is lawned and has mature trees enclosing and ensuring privacy. Behind the front garden is the driveway, with off road parking for multiple vehicles and plenty of space for visitors. Conveniently, the menage is located just across from the driveway, and there is hardstanding to the side. The lawned garden surrounds the Farmhouse from front to back and is enclosed by timber fencing. Beyond the lawned garden is the paddock land, having previously housed up to 8 horses and having 8/9 stables. There is also a field shelter which is useful for storing hay or for ponies in the winter weather conditions. The large wildlife pond is tucked away in a quiet corner of the holding and is fully enclosed by mature shrubs and trees retaining plenty of privacy and the perfect place to relax by the waterside at the end of the day.
The property is located a few miles outside of Melton Mowbray and has excellent access to commuter links. The property is set within approximately 5 acres, making it ideal to continue as an equestrian facility, it offers great flexibility and the opportunity to alter it to suit your personal requirements. Scholes Farmhouse is on the doorstep of Aylesford XC with its extensive training facilities and Vale View Equestrian/ Show Centre is just a 10-minute drive away.
Brochures
Loughborough Road, Shoby, Melton MowbrayBrochureEnergy Performance Certificates
EE RatingLoughborough Road, Shoby, Melton Mowbray
NEAREST STATIONS
Distances are straight line measurements from the centre of the postcode- Melton Mowbray Station5.5 miles

Rezide is an independent, family run business offering you choice on how you sell your home and allowing you to take control of the moving process. Our experienced and qualified team are available to assist and guide you from start to finish.
"We are big enough to deliver yet small enough to care"
Notes
Disclaimer - Property reference 32330069. The information displayed about this property comprises a property advertisement. Rightmove.co.uk makes no warranty as to the accuracy or completeness of the advertisement or any linked or associated information, and Rightmove has no control over the content. This property advertisement does not constitute property particulars. The information is provided and maintained by Rezide Group, Barrow Upon Soar. Please contact the selling agent or developer directly to obtain any information which may be available under the terms of The Energy Performance of Buildings (Certificates and Inspections) (England and Wales) Regulations 2007 or the Home Report if in relation to a residential property in Scotland.
Map data ©OpenStreetMap contributors.






