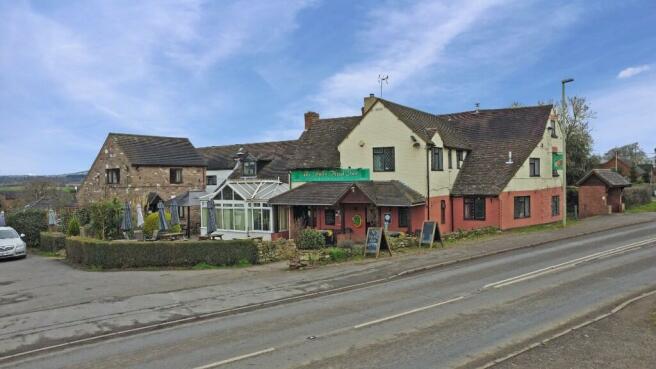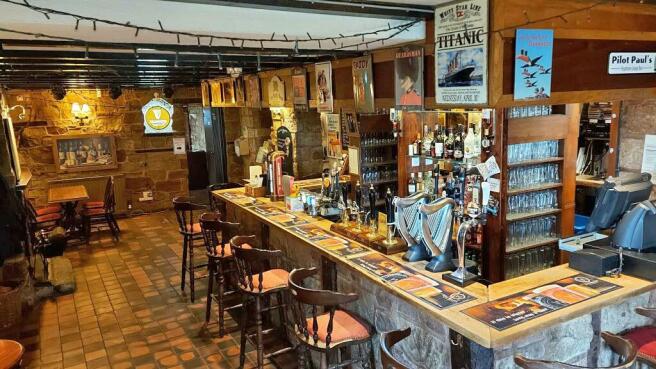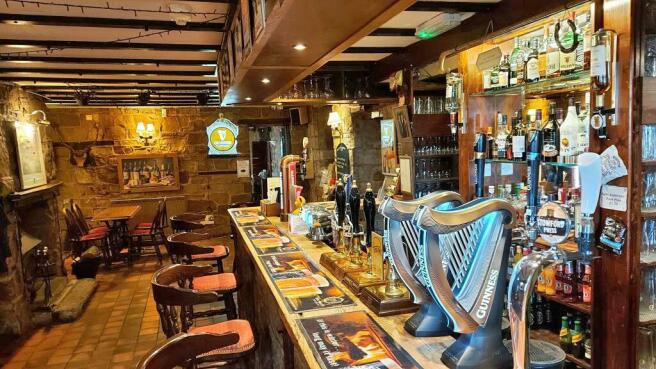Chelmarsh, Bridgnorth WV16
- SIZE
Ask agent
- SECTOR
Pub for sale
- USE CLASSUse class orders: A3 Restaurants and Cafes, C1 Hotels and Sui Generis
A3, C1, sui_generis_3
Description
MAIN BAR, a very attractive room with exposed stone walls throughout, beamed ceiling, quarry tiled floor and counter from CENTRAL BAR SERVERY, again having stone faced front. There is a feature fireplace with exposed stone chimney breast and cast iron log burner installed. The room has traditional fixed and loose seating for up to 40 customers. To the rear are TWO BAR AREAS, used for casual dining, again with heavily beamed ceiling, exposed stone walls and fireplace with cast iron log burner installed which stands between the two rooms which are furnished for up to 40 diners. Counter from CENTRAL BAR SERVERY. There is access from the dining areas to the main bar at two separate points.
To the rear of these three trading areas is the main RESTAURANT/SMALL FUNCTION ROOM which has boarded floor and part exposed stone walls. It has a 'conservatory' aspect to part of it with glazed ceiling and walls on two sides. The room can seat 50 customers. There is also double door access onto the adjacent trade garden. Off the inner hallway are a set of LADIES AND GENTLEMEN'S TOILETS.
CATERING KITCHEN which is of good size, comprehensively equipped with full selection of stainless steel catering effects and work surfaces, four section fitted galvanised extraction canopy, fully tiled floor and UPVC panelled walls.
There is a SELF-CONTAINED OFFICE SUITE in a separate building.
OWNERS ACCOMMODATION
Located at second floor (not currently in use) is a FLAT of three interconnecting rooms with LOUNGE, BEDROOM AND BATHROOM. (Also independently at ground floor is a LARGE ROOM utilised by our client as a DOMESTIC LOUNGE with OWNERS LARGE ENSUITE DOUBLLE BEDROOM located above, which our clients utilise for their own private purposes.
LETTING ACCOMMODATION
There are EIGHT WELL APPOINTED EN-SUITE LETTING BEDROOMS (all being a minimum of double size), with two family size.
Six of the bedrooms are over the main pub, accessed from the central staircase. Two bedrooms are at ground floor and have external access and are appointed to disabled standard.
SELF-CONTAINED LETTING ACCOMMODATION
There are SEVEN SELF-CONTAINED HOLIDAY LETS/COTTAGES in four separate buildings spread across a courtyard style arrangement. In total these provide FIFTEEN LETTING BEDROOMS. Each has a LOUNGE/DINING ROOM, fully equipped KITCHEN and BEDROOMS. They are arranged as follows:-
GARDEN END
A ground floor self-contained apartment with ONE FAMILY SIZED BEDROOM
APPLE TREE VIEW
A first floor two bedroom apartment with ONE FAMILY ROOM and ONE SINGLE BEDROOM (both EN-SUITE)
STABLE MEWS
A ground floor apartment with ONE DOUBLE BEDROOM.
BAXTERS VIEW
A first floor self-contained apartment with ONE DOUBLE BEDROOM with stunning views.
FISHERMENS REST
A ground floor self-catering apartment with THREE BEDROOMS, ONE DOUBLE, ONE FAMILY (sleeps 4) and ONE TWIN ROOM.
HORNS COTTAGE
A two-storey self-contained cottage with TWO BEDROOMS, ONE DOUBLE, ONE SINGLE. There is also the prospect of making this into three bedrooms if utilising the interconnecting letting bedroom which has one double, two beds and the benefit of a second bathroom.
TAIL END COTTAGE
A two storey self-contained cottage with garden views with four bedrooms (which sleeps 7). There is ONE DOUBLE, TWO TWIN and ONE SINGLE ROOM.
EXTERNAL
The grounds are a feature of the business and extend to 0.7 of an acre. There are GARDEN AREAS in two sections with a PATIO adjacent to the main 'pub' area and a well presented LAWNED AND PATIO AREA sat simply amongst the accommodation. This is well maintained and presented with many mature shrubs and borders etc, as one would expect given our clients length of tenure at this business. There is ample CAR PARKING with space for 30+ vehicles.
There is also an OUTBUILDING utilised for general storage.
Chelmarsh, Bridgnorth WV16
NEAREST STATIONS
Distances are straight line measurements from the centre of the postcode- Kidderminster Station9.9 miles
Notes
Disclaimer - Property reference 92040. The information displayed about this property comprises a property advertisement. Rightmove.co.uk makes no warranty as to the accuracy or completeness of the advertisement or any linked or associated information, and Rightmove has no control over the content. This property advertisement does not constitute property particulars. The information is provided and maintained by Sidney Phillips Limited, The Midlands. Please contact the selling agent or developer directly to obtain any information which may be available under the terms of The Energy Performance of Buildings (Certificates and Inspections) (England and Wales) Regulations 2007 or the Home Report if in relation to a residential property in Scotland.
Map data ©OpenStreetMap contributors.




