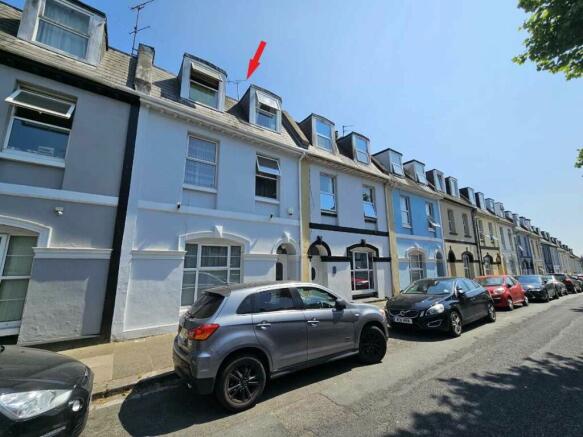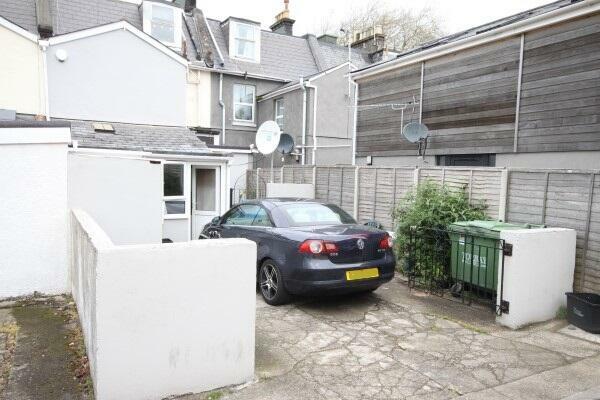Bampfylde Road, Torquay, Devon, TQ2
- SIZE
Ask agent
- SECTOR
Commercial property for sale
Key features
- House of multiple occupation
- 8 letting rooms
- Generates good income
- Some improvements would further enhance its business potential
- Ideal Location
Description
LOCATION
The HMO is situated on Bampfylde Road, at the heart of the bustling seaside resort of Torquay. It enjoys an ideal position, just a few minutes' walk from the town center, seafront, and all local amenities. Within a 5-minute walk, you'll find two train stations and a bus station, providing excellent connections to all parts of the Southwest, as well as Exeter's International airport.
BUSINESS
This business has been successfully owner-operated for many years and is now being sold. It has provided the owner with a good income while requiring very little input. However, our agents believe there is tremendous scope to expand the business by upgrading the property, which would increase unit income and demand. Actual trading accounts will be made available following a formal viewing.
ACCOMMODATION
Entrance over a pavement through a partially glazed door to:
HALLWAY
A spacious hallway with a turning staircase to the upper floor, under stairs storage, a wall-mounted fire alarm system, and a door to:
KITCHEN 1
4.11m x 3.07m
A lovely large kitchen with an array of wall-mounted and base fitted units, an inset single stainless-steel sink and drainer, a four-ring gas cooker, oven, and extraction canopy over, two microwave ovens, an island counter and a wall-mounted gas central heating boiler.
DINING AREA
3.48m x 2.70m
This area is situated directly off the kitchen and has a large table and chairs, a sofa, and glazed patio doors to the rear, making this space bright and airy.
KITCHEN 2
4.76m x 3.15m
This is the secondary kitchen and benefits from an array of wall and base fitted units, an inset single stainless-steel sink and drainer, a four-ring gas cooker and oven, a washing machine, a tumble dryer, three upright fridge freezers, a built-in general storage cupboard, a wall-mounted gas central heating boiler, and a window and glazed door to the large garden/carpark.
LETTING ACCOMMODATION
GROUND FLOOR
ROOM 1
A DOUBLE BEDROOM with a window to the front.
ROOM 2
A double room with a wash hand basin and a window to the rear.
1st FLOOR half Landing
BATHROOM
A large bathroom which benefits from a bath, separate shower, low-level WC, a storage cupboard housing the hot water boiler, a wash hand basin, and a window to the side.
TOILET
With a low-level WC.
1st FLOOR
ROOM 3
A double room with an en-suite comprising a shower, WC, wash hand basin, and a window to the rear.
ROOM 4
A double room with a wash hand basin and a window to the front.
ROOM 5
A single room with a sink and a window to the front.
2nd FLOOR
ROOM 6
A double room with a wash hand basin and a window to the rear.
ROOM 7
A double room with a wash hand basin and a window to the front.
ROOM 8
A single room with a window to the front.
SHOWER ROOM
With a shower and a low-level WC.
OUTSIDE
The property to the front leads directly onto the pavement of Bampfylde Road, and to the rear is a large courtyard that can easily accommodate a large vehicle. There is also a seating area and a storage shed for general usage. Wrought iron gates lead to a service lane with both vehicle and pedestrian access.
FIXTURES & FITTINGS
A full inventory comprising trade fixtures, fittings, and equipment will be included in this freehold sale, apart from the vendor's private inventory. A full inventory will be provided prior to the exchange of contracts.
UTILITIES
Mains electricity, gas, water, and drainage are all connected. However, no testing of these services has been undertaken by the Agents, Ware Commercial.
BUSINESS RATES
Please make your own inquiries on the local valuations website (VOA) at
LEGAL FEES
Each party will be responsible for their own legal costs in connection with the sale/purchase of this property.
TENURE
Freehold.
VIEWINGS.
All viewings and enquiries are to be made through the agents, Ware Commercial.
Bampfylde Road, Torquay, Devon, TQ2
NEAREST STATIONS
Distances are straight line measurements from the centre of the postcode- Torre Station0.4 miles
- Torquay Station0.5 miles
- Paignton Station2.5 miles
Notes
Disclaimer - Property reference 12HMO3965. The information displayed about this property comprises a property advertisement. Rightmove.co.uk makes no warranty as to the accuracy or completeness of the advertisement or any linked or associated information, and Rightmove has no control over the content. This property advertisement does not constitute property particulars. The information is provided and maintained by Ware Commercial, Torquay. Please contact the selling agent or developer directly to obtain any information which may be available under the terms of The Energy Performance of Buildings (Certificates and Inspections) (England and Wales) Regulations 2007 or the Home Report if in relation to a residential property in Scotland.
Map data ©OpenStreetMap contributors.



