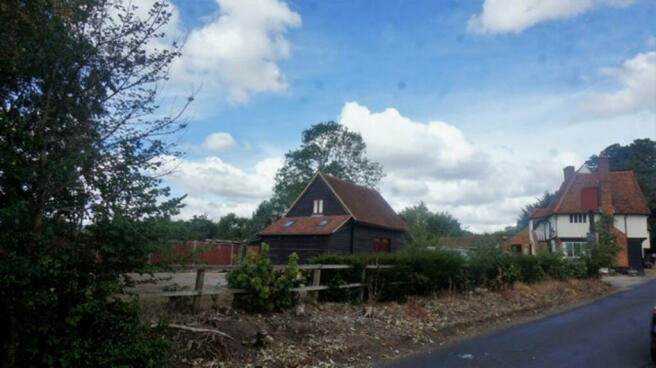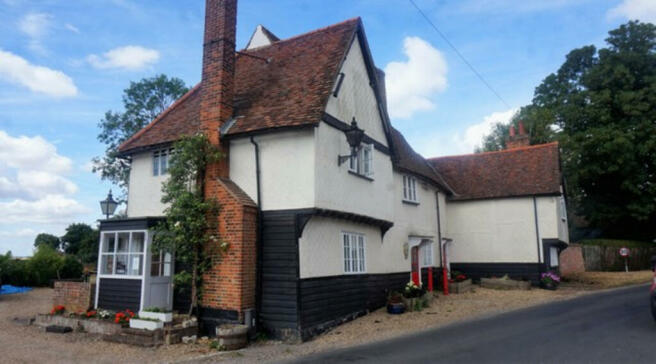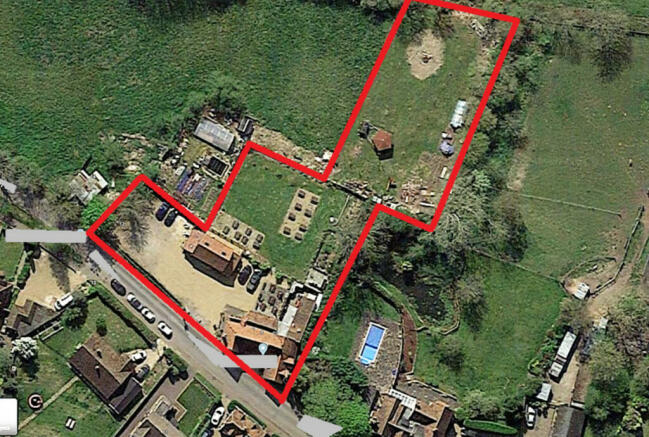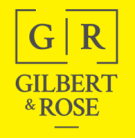CHARACTER PUB, Hertfordshire, AL1
- SIZE AVAILABLE
1,650 sq ft
153 sq m
- SECTOR
Pub for sale
Description
Location
The property is located within a picturesque, semi-rural village which is centrally located and offering easy access to Letchworth Garden City to the north, Buntingford to the east, Ware to the south and Stevenage to the west.
Exterior Grounds
We are advised the site has an approximate size of 0.89 of an acre. A large, gravelled driveway comfortably accommodating 20+ CAR PARKING SPACES with a part-paved terrace also serving the property. The grounds are well maintained, benefitting from planters, mature trees, shrubberies and offers a gated access to a private garden. THE PRIVATE GARDEN offers a brick-built, raised paved-level barbecue area. The gardens have 90+ COVERS as bench-style seating in several areas throughout the grounds and this private garden area has been used for private hire events, weddings and housing large marquees. Towards the rear of the garden is gated access to an OWNER'S GARDEN with mature fruit trees, a large pagoda, several sheds, some additional storage, outbuildings, a vegetable garden, greenhouse and a large poly tunnel. Towards the rear of the owner's garden there are further field views and a children's play apparatus.
AirBNB
A former converted triple garage with lean-to which has been extended, refurbished to an extremely high standard and converted into 2 x TWO-STOREY COTTAGES with exposed beams, period features and reclaimed woodwork where possible. The cottages are arranged as large triple bed accommodation advertised as a comfortable stay for 4. Front doors provide access to the OPEN PLAN LIVING SPACE measuring approximately 16'08" x 13'08" = 230.08 sq. ft. furnished with quality fixtures & fittings, wall-mounted storage heaters, wall-mounted feature lights, a spotlighted ceiling and further equipped with a flat screen TV and dining table. Patio doors lead to a SMALL PRIVATE COURTYARD with bench-style seating and picturesque greenery views.
AirBNB Kitchen & Bathroom
FULLY-FITTED KITCHEN measuring approximately 7'02" x 9'06" = 69.06 sq. ft. with base-level and eye-level units, large sink unit, integrated oven with 4-ring induction hob and overhead extraction. The kitchen is further equipped with tea and coffee-making facilities, a microwave and under-counter fridge. GOOD-SIZED BATHROOM measuring approximately 5'09" x 7'00" = 40.67 sq. ft. which is part-tiled and has a hand-wash sink, mirrored cabinets with lights, low-level WC and a good-sized electric shower.
AirBNB Bedrooms
Internal stairs to the BEDROOM which has a high ceiling with large skylight and measures approximately 13'05" x 10'02 = 136.59 sq. ft. The cottages are spacious with natural light, exceptionally well fitted with quality furnishings and command £80 per night with an additional £20 cleaning charge. This rate has been in place for the last 12 months and fluctuates to as high as £120 plus £20 cleaning.
Public House
Main door leads to an entrance corridor that has doors on the left-hand side leading to separate ladies and gents CUSTOMER TOILETS.
Main Bar & Dining Room
From the corridor, a large open doorway leads you into the MAIN BAR AREA and DINING ROOM measuring approximately 30'11" x 18'07" = 575.75 sq. ft. accommodating 40+ COVERS between 2 sections and each benefitting from large open fireplaces. The bar area is fully equipped with 2 x draught pump serving stations, 4-pump ale station, 2 hand-wash sinks, small commercial dishwasher, 2 under-counter drinks display fridges, syrup-mix drinks dispenser and a till serving station. The bar has custom bespoke cabinets, racking, shelving, glass displays and eye-level optics stations.
Separate Dining Area
There is a SEPARATE DINING AREA measuring approximately 13'04" x 18'01" = 242 sq. ft. with low-level ceiling, considered a private dining room, comfortably accommodating 20+ COVERS. This room provides access to an internal staircase leading to private accommodation.
Main Commercial Kitchen
There is also a separate entrance swing door from this room into the MAIN COMMERCIAL KITCHEN. The commercial kitchen is L-shaped with an approximate total area measuring approximately 351.96 sq. ft. benefitting from easy-wipe surfaces, commercial-grade flooring and is fully equipped with racking, shelving, upright freezer, commercial microwave, panini press, a double-door American-style fridge, several stainless-steel surface counters, tables, a large double sink unit, warming cupboards, chest freezer and pantry store. The cooking prep area is further equipped with hand-wash sink, under-counter fridge, stainless-steel prep counters, a 4-door refrigerated chiller with stainless-steel counter prep top and 12-pot saladette, commercial microwave, single domestic fat fryer, 6-burner cooker with double oven, large commercial extraction, a Rational oven and a 2-deck stone pizza oven.
Utility Room
Serving the property is a separate utility/wash room/dry store with linen, a large butler sink, boiler, water tank heater and 2 washing machines.
Store
A good-sized store measuring approximately 16'11" x 9'07" = 163.08 sq. ft. equipped with racking and shelving along with an overflow of commercial equipment, crockery, large chest freezer and an upright fridge/freezer.
3-Bed Owner's Accommodation
Currently arranged as: office-type space on the main landing/hallway which is L-shaped and provides access to a large living space lounge & dining room measuring approximately 16'01" x 19'00" = 307.25 sq. ft. This room benefits from solid-wood flooring, original features, large open fireplace and high ceilings with natural light coming through. Family bathroom with double vanity unit, sink, low-level WC, pear-shaped bath, part-glass shower screen with overhead rainfall shower. Master bedroom measuring approximately 15'03" x 12'07" = 193.45 sq. ft. Large double bedroom measuring approximately 15'07" x 13'11" = 219.03 sq. ft. with double bed, bunk beds, 2 wardrobes and a creative desk station. A good-sized double room.
A door in the hallway leads to external staircase allowing the accommodation to be self-contained.
Trading Hours
The licensed opening hours are 11 am until Midnight Monday to Saturday and 12 Noon until 11.30 pm on Sundays. Christmas Eve, Christmas Day, Boxing Day, Spring Bank Holiday, May Bank Holiday, August Bank Holiday, Good Friday, Easter Monday, Saturday and Sunday allows an extension of the licensed opening hours from 11 am until 1 am. Any other bank holidays are 11 am until 12.30 am.
Turnover
We understand 2 x Airbnb apartments generate an annual income of approximately £35,000 with huge scope to further increase those revenues. Minimal trading is undertaken to accommodate the local community in form of events and takeaways. A casualty of Covid, and combined with our client's choice not to fully re-open, no trade is sold or warranted. Historic trade accounts are unavailable, however we are advised the annual turnover for the pub peaked towards the VAT threshold.
Business Rates
The premises are subject to a rateable value of £6,900 qualifying for zero rates payable.
Legal Costs
Each party are to be responsible for their own legal costs incurred in the transaction.
Disclaimer
Whilst every care is taken to ensure that these particulars are correct, accuracy is no way guaranteed and none of the information supplied forms part of any contract. Acceptance of these particulars constitutes a contract to the effect that all negotiations for the business or property will be made through Gilbert & Rose otherwise the purchaser will be equally responsible with the vendor for damages equal to the amount of our commission.
Notes
Disclaimer - Property reference RX262324. The information displayed about this property comprises a property advertisement. Rightmove.co.uk makes no warranty as to the accuracy or completeness of the advertisement or any linked or associated information, and Rightmove has no control over the content. This property advertisement does not constitute property particulars. The information is provided and maintained by Gilbert and Rose Commercial, Essex Commercial. Please contact the selling agent or developer directly to obtain any information which may be available under the terms of The Energy Performance of Buildings (Certificates and Inspections) (England and Wales) Regulations 2007 or the Home Report if in relation to a residential property in Scotland.
Map data ©OpenStreetMap contributors.



