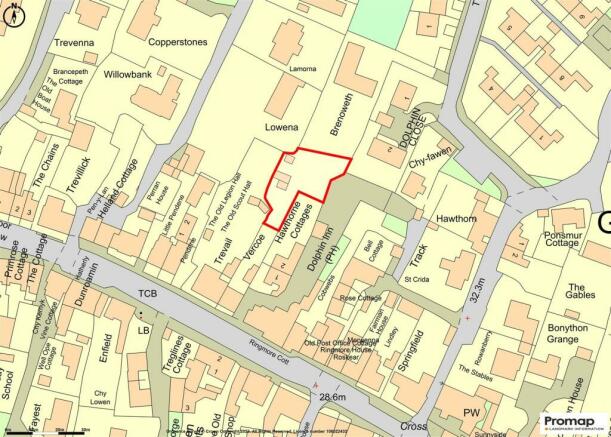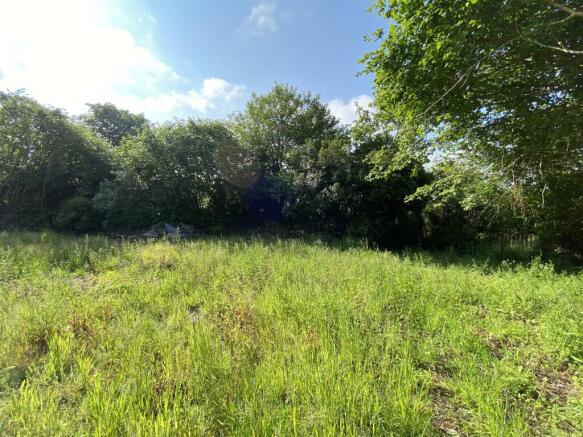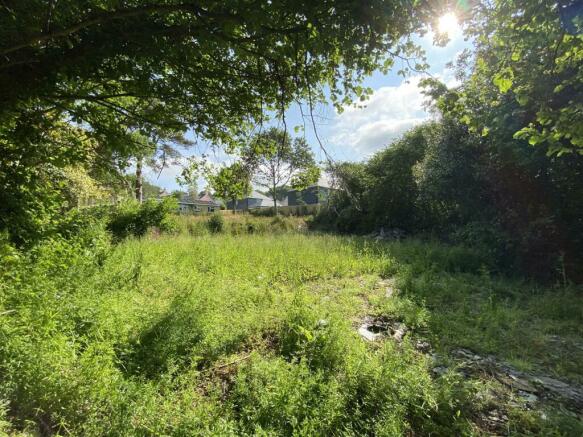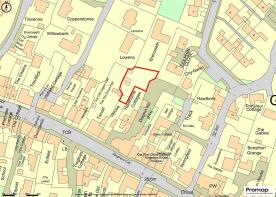Fore Street, Grampound
- PROPERTY TYPE
Plot
- SIZE
Ask agent
Key features
- 0.13 of an acre
- Central Village Location
- Level Site
- Planning Permission Lapsed
- Excellent Opportunity
- Vacant Possession
- Drainage Connected
- Good Access
- Hedge Boundaries
- Attractive Design
Description
Tucked away in a quiet position just off the centre of the village and enclosed behind mature hedge boundaries
giving a good degree of privacy.
Former planning consent (now lapsed and needs to be renewed) for an interesting and attractive detached house.
General Comments - A very rare and exciting opportunity to purchase a plot of land which once had detailed planning consent for the erection of a most attractive detached dwelling. The location is extremely pleasant being within a favoured village setting set well back from the road within natural hedge boundaries and therefore very private. Any new owner may wish to apply for new planning under a different design and naturally all planning applications will need to be undertaken via Cornwall Council Planning Department to obtain the necessary planning consents and approvals.
The former proposed design of the dwelling is with a mixture of natural stone and timber exterior underneath a natural slate roof and the glazed link into the kitchen with full height ceiling is a real feature.
The accommodation is well laid out over two floors and includes kitchen/dining room, sitting room, study, day room, conservatory, three bedrooms (master with en-suite), bathroom and cloakroom. We understand that drainage for the site has been connected to the mains and although we understand that other services are close by, any interested parties will have to make their own enquiries. The building plot is located at the rear of Vercoe Cottage and access is via the Dolphin Pub car park in the centre of the popular village of Grampound which is a thriving community.
Village facilities include primary school, shop and post office, public house, doctors surgery, village hall and chineese restaurant. A regular bus service connects Truro to St. Austell where there are wider facilities.
Previous Planning - Permission was granted by Restormel Borough Council on the 1st of October 2008 (application Ref. No. 08/01/435). PLEASE NOTE THIS PERMISSION HAS LAPSED.
Viewing - Strictly by Appointment through the Agents Philip Martin, 9 Cathedral Lane, Truro, TR1 2QS. Telephone: or 3 Quayside Arcade, St. Mawes, Truro TR2 5DT. Telephone .
Services - We understand the drainage has been connected to the mains. Other services will need to be identified by potential purchasers.
Data Protection - We treat all data confidentially and with the utmost care and respect. If you do not wish your personal details to be used by us for any specific purpose, then you can unsubscribe or change your communication preferences and contact methods at any time by informing us either by email or in writing at our offices in Truro or St Mawes.
Directions - Proceed into Grampound from the Truro direction and turn left into the Dolphin Inn car park. Proceed towards the end of the car park and the building plot is located on the left hand side.
Brochures
Fore Street, GrampoundFore Street, Grampound
NEAREST STATIONS
Distances are straight line measurements from the centre of the postcode- St. Austell Station5.6 miles
Notes
Disclaimer - Property reference 32407985. The information displayed about this property comprises a property advertisement. Rightmove.co.uk makes no warranty as to the accuracy or completeness of the advertisement or any linked or associated information, and Rightmove has no control over the content. This property advertisement does not constitute property particulars. The information is provided and maintained by Philip Martin, Truro. Please contact the selling agent or developer directly to obtain any information which may be available under the terms of The Energy Performance of Buildings (Certificates and Inspections) (England and Wales) Regulations 2007 or the Home Report if in relation to a residential property in Scotland.
Map data ©OpenStreetMap contributors.





