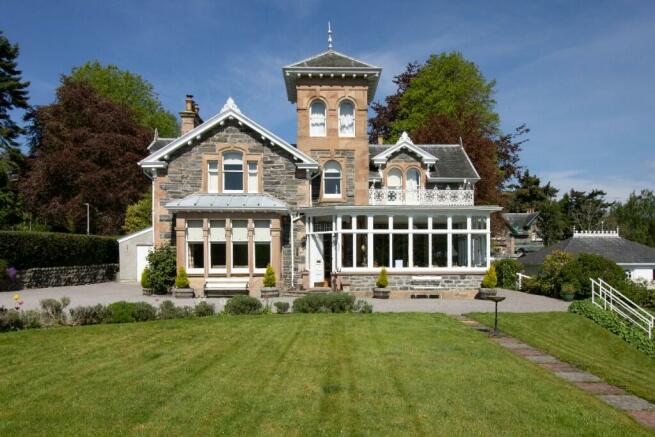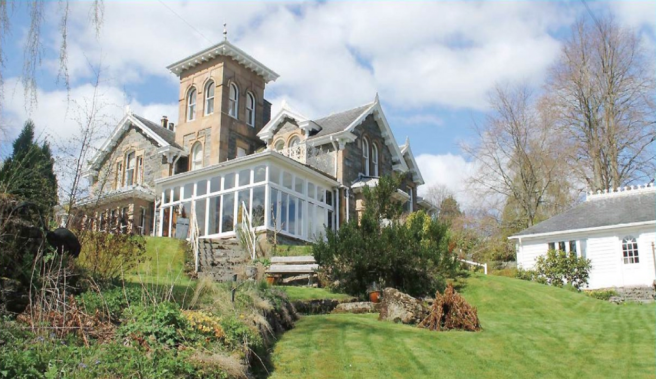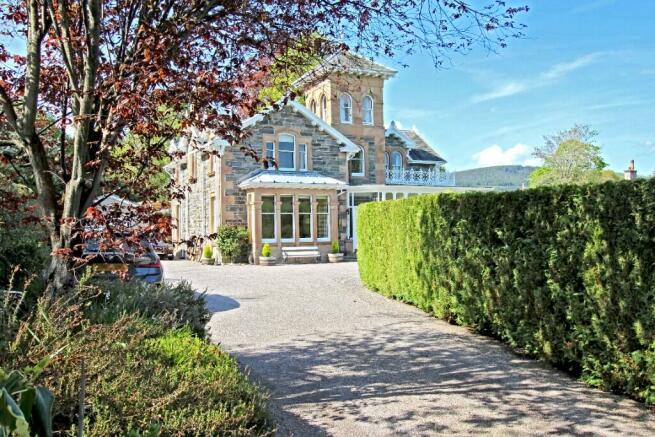Holly Lodge and Cottage, Strathpeffer, Ross-Shire, IV14
- SIZE
Ask agent
- SECTOR
8 bedroom guest house for sale
Key features
- Self-Catering Cottage
- 8-Bed Guest House
- Off-Road Parking
- Large Grounds
Description
- Exceptional family home located in the heart of Strathpeffer close to North Coast 500.
- Excellent trading location within easy walking distance of the village centre's attractions.
- Holly Lodge has a total of 8 bedrooms and currently trades with 5 bedrooms plus a separate 1-bedroom self-catering cottage.
- Solid profitability, currently trading below VAT threshold.
- Immaculately presented business offering a turn-key operation and presenting a fantastic home and life-style opportunity.
DESCRIPTION
Holly Lodge is an imposing and substantial Victorian house enjoying a most prominent position on Golf Course Road close to the centre of Strathpeffer with views down the Pefferystrath and across to Knockfarrel. The property is located a few miles off the now famous North Coast 500 tourist route, making it ideally positioned to capitalise on this tourist attraction. The subjects comprise of a stunning 8-bedroom guest house and currently trades with 5 of these bedrooms, a separate self-catering cottage, large garage and workshop.
Holly Lodge is a wonderful example of Victorian architecture and was built approximately 130 years ago. The property retains much of its original features including pitch pine finishes, original wood flooring and doors, deep skirtings and corniced ceilings. This delightful property enjoys large light filled rooms and has elegant yet comfortable ambience. The house has been adjusted over the years, with an enclosed lobby / boot room being added as part of a large extension to the rear of the property which includes the kitchen, utility spaces and the Wyvis bedroom. The property has been maintained to a very high standard which brings the business to the market in walk-in condition.
REASON FOR SALE
The vendors who purchased Holly Lodge and Holly Cottage in 2013, now wish to relocate which brings this excellent business to the market.
TRADE
Such is the prominent site and stature of the building that it is an easy-to-locate premises for both those who have booked via the internet and for the casual passer-by seeking accommodation. This healthily profitable business is operated on a bed and breakfast basis within the main house and on a self-catering basis in the cottage. It is normal for the accommodation to be full from the start of May until the end of October. There is scope to drive income further should new owners be motivated to do so by providing extended operating periods etc. The business generates its income through 5 excellently presented letting bedrooms and a delightful 1 bed cottage.
The current owners restrict the letting to provide a lifestyle business which trades below the VAT threshold. The business trades in the main tourist season (April to October). During this period, they employ 2 part time housekeepers during the week and local students at the weekends to help with room changes. The current owners both have other jobs so new owners may opt to deal with the majority of the room changes themselves. Guests can find the business through a number of on-line booking agencies or via the business's website. The business has an excellent reputation, as shown on review websites with an average of 9.3 on booking.com, 5.0 on TripAdvisor and 4.92 out of 5 on Airbnb.
LOCATION
The delightful village of Strathpeffer is located 4 miles (6 km) west of Dingwall in the strath of the River Peffery in the beautiful rural setting of Easter Ross-shire. In the Victorian era, Strathpeffer became popular as a spa resort, owing to the discovery of sulphurous springs in the 18th century. The pump-room in the middle of the village dates from 1819. Soon after that, a hospital and hotel were also built. In 1942 the Spa hospital was destroyed by fire. The Strathpeffer Pavilion dates from 1880, and was built to provide a venue for entertainment of the visitors. It was commissioned by the Countess of Cromartie and is based on the casino at Baden Baden, which in turn was based on the Festspielhaus at Bayreuth. It fell into disuse and disrepair towards the end of the last century, but has now been restored as a new venue for the arts, weddings, and events of all kinds. Guests to these events often have need for accommodation, making this a great source of income. Due to its spa origins, the centre of the village is very attractive and this, coupled with the NC500 tourist route passing not far from the village, helps drive trade. Strathpeffer is ideally situated part way between the West Coast and East Coast of Scotland and makes a wonderful base for exploring the Highlands. Guests often stay enroute to the ferry terminals at Ullapool and Scrabster.
Strathpeffer has a population of circa 1,000 and enjoys the benefit of a much higher population within the local area. The wider area benefits from thriving agricultural, engineering, tourism and port related businesses. The village has one of the nicest golf courses in the area, with many challenging features. Due to its location Strathpeffer acts as a dormitory town to Inverness and other larger villages in the surrounding area. This attractive town has a long and established history and wider locality. It has a great many attractions such as castles, distilleries and golf courses. However, many visitors just come to enjoy the beautiful countryside and hill walking. For those interested in field sports and fishing rural Ross-shire offers unparalleled experiences with some outstanding salmon and trout fishing. The Cromarty Firth and Moray Firth are popular venues for adventurous water sports with the many fresh water lochs in the region providing an outlet for a wide range of activities. The Moray Firth also attracts visitors because of the presence of dolphins and minke whales. Strathpeffer is approximately 18 miles from Inverness, a vibrant centre of tourism and commerce with excellent communication links.
HOLLY LODGE
Of traditional Victorian construction the lodge is built from lovely natural stone with stone quoin detailing under a pitched slate roof. The attractive dormers add to the pleasing visual impact of Holly Lodge. This is an elegant substantial property with a delightful square tower over the front reception hall. This splendid building is very well maintained with freshly painted external timber detailing ensuring a smart, clean and inviting first impression. The property has accommodation on two floors, with an additional delightful single room located within the tower. The property is in excellent decorative order, including a great many exquisite period fixtures and fittings.
PUBLIC AREAS
The main guest entrance to the house is via a traditional wooden door surrounded by leaded glass panels. The main reception hallway is reached after passing through a lobby. From this impressive hallway the guests can proceed either to their bedroom or to one of the two comfortable and spacious guest lounge areas (noted as living room and sunroom on the plans included). The bright sunroom on the right-hand side is fully glazed and commands an excellent view down the strath. This is partially open to the breakfast area via 2 sets of double doors. On cooler but sunny days this guest lounge is a genuine attraction. The fully glazed doors lead to the breakfast area which can comfortably accommodate 14 covers and is fitted with a wood burning stove. To the left-hand side of the main reception hallway is the living room. This attractively decorated large room has delightful period features, including ornate cornicing, high ceilings, large windows and an open fire with original mantlepiece. There is a corridor leading to the owner's accommodation to the left of the stair. A cloakroom and large walk-in cupboard are located behind the stair.Ground Floor Double Room with shower ensuite - currently used as owners' accommodation.
First Floor
Sutherland Room - Twin or super king bedroom with shower en-suite
Blue MacNeil Room - Twin or super king bedroom with shower en-suite
Wyvis Room - Twin or king bedroom with access to the shared bath/shower room on the first floor
Fraser Room - Super king four poster bedroom with shower en-suite
Twin Room - Twin bedroom with shower en-suite
Single Room - With shower en-suite, currently used as owners accommodation.
Second Floor
The Tower - Single room with access to the shared bath/shower room on the first floor
Rooms have modern fixtures and fittings and are pleasantly decorated. In room facilities include flat-screen TV, electric blanket, dressing gown, coffee and tea making facilities.
Sufficient storage is in place throughout the building for the requirements of the trade.
HOLLY COTTAGE
Holly Cottage is a delightful Victorian cottage, separately located within the grounds. The building is finished in white over lapped timber planks and has double glazed windows, all under a slate roof, topped with an ornate cast iron ridge cresting. This beautiful property is tastefully decorated and configured as bedroom, lounge, well-appointed kitchen and spacious shower room, with a large walk-in store accessed from the hall. There is a secluded decked area to the side of the entry into the building fitted with a table and chairs which enjoys the afternoon and evening sun. The location of the cottage is very private and offers a relaxing ambience.
The comfortable and sizeable bedroom is located at the front of the property on the right-hand side, with the ensuite shower room to the rear of the building. The bright lounge / dining area is located to the front on the left-hand side, with the kitchen to the rear of the building. The cottage is well equipped with fixtures and equipment to make the guests stay both comfortable and enjoyable.
OWNERS ACCOMMODATION
The owner's accommodation is a great feature of this property and can be accessed via its own separate entrance directly from outside via the kitchen. The kitchen is substantial and is well appointed with high and low level cupboards, which provides a superb level of storage. The kitchen also has a fantastic level of work surface making it easy to prepare and provide breakfast. The kitchen is connected with a utility room, separate pantry and a secure store. The kitchen is also linked to the large family living / dining space. This is a lovely and cosy space which naturally splits to accommodate the two functions. On the side with the windows there is a wood burning stove with plenty of space for soft seating and a TV. Near the kitchen is a dining area.
The current owners use the ground floor bedroom with shower ensuite as their bedroom. They also retain two ensuite bedrooms on the upper floor for their use.
GROUNDS
Holly Lodge and Holly Cottage are set within a lovely large plot comprising of gravel parking and grass with shrubs bordering the lawn areas. There are number of beautiful mature trees within in the grounds. The cottage is situated to the east of the main house. To the west side is a large garage and workshop. The first impressions are extremely inviting to guests. To the rear of the property are two wood stores, two storage sheds, an outside tap, drying green and vegetable and fruit beds. There is useful off-street parking for at least 6 guest cars and owner's vehicles.
To the front and side of the property there are a number of pleasant seating areas. The grounds have a great level of privacy as there is substantial and attractive wooden fencing and mixed hedging to the perimeter of the grounds. To the bottom of the property is a patio area, summer house and enclosed chicken run.
SERVICES
The property benefits from mains electricity, water and drainage. Holly Lodge has a biomass-fired heating and pressurised hot water system. Electricity is used for cooking. The cottage is all electric, which going forward will be considered as 'green'. Holly Lodge and Holly Cottage are fully compliant with electric and fire regulations. Wi-Fi is available throughout the property.
DEVELOPMENT
Holly Lodge and Holly Cottage presently trades seasonally, through personal preference, thus offering the opportunity for new owners to expand the trading model, if so desired. Flexibility is offered as the different properties need not trade for the same period each year. The new owners could also consider adjusting which and how many bedrooms they let out, with the appropriate Statutory Authority permissions.
Brochures
Holly Lodge and Cottage, Strathpeffer, Ross-Shire, IV14
NEAREST STATIONS
Distances are straight line measurements from the centre of the postcode- Conon Bridge Station4.2 miles
- Dingwall Station4.4 miles
- Muir of Ord Station5.7 miles
Notes
Disclaimer - Property reference HollyLodge. The information displayed about this property comprises a property advertisement. Rightmove.co.uk makes no warranty as to the accuracy or completeness of the advertisement or any linked or associated information, and Rightmove has no control over the content. This property advertisement does not constitute property particulars. The information is provided and maintained by ASG Commercial, Inverness. Please contact the selling agent or developer directly to obtain any information which may be available under the terms of The Energy Performance of Buildings (Certificates and Inspections) (England and Wales) Regulations 2007 or the Home Report if in relation to a residential property in Scotland.
Map data ©OpenStreetMap contributors.






