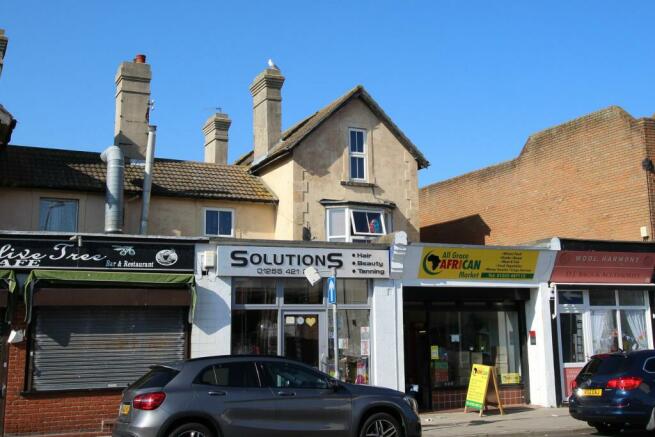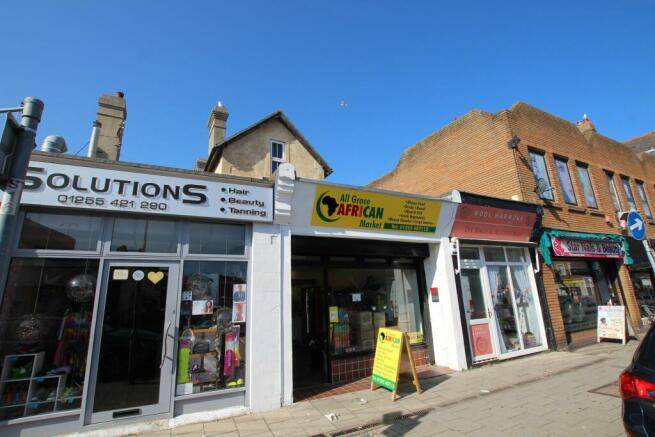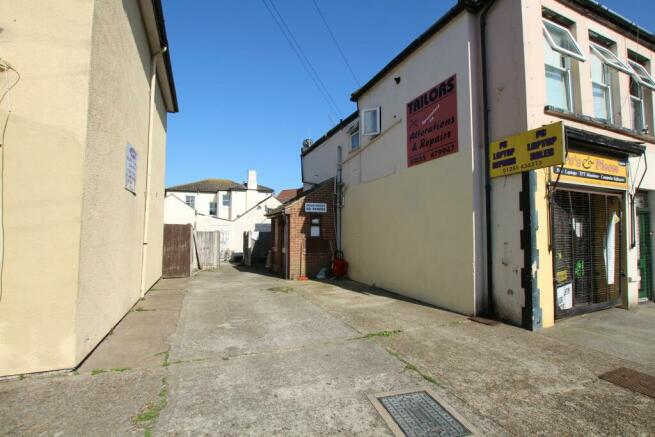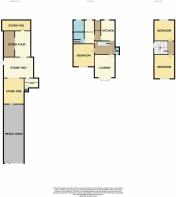Rosemary Road, Clacton-on-Sea
- PROPERTY TYPE
Shop
- SIZE
Ask agent
Key features
- Accommodation Split Over Three Floors
- Investment Opportunity
- Mixed Commercial and Residential
- Three Bedroom Maisonette
- Commercial Premises
- FULLY LET subject to Lease and AST
- Long Driveway
Description
Tenure: Freehold
Details with approximate only room sizes
Entrance door to
Retail Shop Area
w: 14.91m x l: 3.63m (w: 48' 11" x l: 11' 11")
Open access to the central office. Display window to front.
Office
w: 5.26m x l: 3.63m (w: 17' 3" x l: 11' 11")
Access to the storage areas, kitchen area and fire exit to rear.
Kitchen
Open plan kitchen comprising of sink with units above and below, access to
WC
W.C.
Storage Room
w: 2.59m x l: 1.73m (w: 8' 6" x l: 5' 8")
Storage Room
w: 4.55m x l: 2.31m (w: 14' 11" x l: 7' 7")
First Floor Apartment
Double glazed door to
Hall
Coved and skimmed ceiling.
Dining Room
w: 4.01m x l: 3.61m (w: 13' 2" x l: 11' 10")
Double glazed window to front, wall mounted boiler, skimmed ceiling with recessed spot lighting.
Bathroom
w: 3.4m x l: 1.75m (w: 11' 2" x l: 5' 9")
Comprising of jacuzzi corner panel enclosed bath, vanity wash hand basin with cupboard under, corner shower cubical, fully tiled walls, heated towel rail, airing cupboard.
Kitchen
w: 3.48m x l: 2.54m (w: 11' 5" x l: 8' 4")
Double glazed window to front, fitted comprising of single drainer one and a half bowl sink unit with mixer taps set in roll edge work surfaces with range of matching base and eye level units, coved and skimmed ceiling with recess spot lighting, tiled splashbacks.
Inner Hall
Single radiator, access to bedroom, W.C and open plan to
Lounge
w: 4.01m x l: 3.71m (w: 13' 2" x l: 12' 2")
Double glazed window to front, coved and skimmed ceiling, single radiator.
Bedroom 1
w: 4.42m x l: 1.75m (w: 14' 6" x l: 5' 9")
Double glazed window to front, coved and skimmed ceiling, single radiator.
Cloakroom
Low level W.C, wall mounted wash hand basin, extractor fan, double glazed window to rear.
First Floor Landing
Double glazed window to side, double radiator.
Bedroom 2
w: 4.06m x l: 3.76m (w: 13' 4" x l: 12' 4")
Double glazed window to front, single radiator, skimmed ceiling, recessed spot lighting.
Bedroom 3
w: 3.71m x l: 3.48m (w: 12' 2" x l: 11' 5")
Double glazed window to rear, single radiator, textured ceiling.
Outside
The property benefits from an outside area for drying washing and storing waste, there is also a driveway providing off street parking for multiple vehicles
Brochures
BrochureEnergy Performance Certificates
EPCRosemary Road, Clacton-on-Sea
NEAREST STATIONS
Distances are straight line measurements from the centre of the postcode- Clacton Station0.3 miles
- Thorpe-le-Soken Station4.0 miles
- Kirby Cross Station4.4 miles
Notes
Disclaimer - Property reference CS0022. The information displayed about this property comprises a property advertisement. Rightmove.co.uk makes no warranty as to the accuracy or completeness of the advertisement or any linked or associated information, and Rightmove has no control over the content. This property advertisement does not constitute property particulars. The information is provided and maintained by Mike Vincent & Son, Clacton On Sea. Please contact the selling agent or developer directly to obtain any information which may be available under the terms of The Energy Performance of Buildings (Certificates and Inspections) (England and Wales) Regulations 2007 or the Home Report if in relation to a residential property in Scotland.
Map data ©OpenStreetMap contributors.





