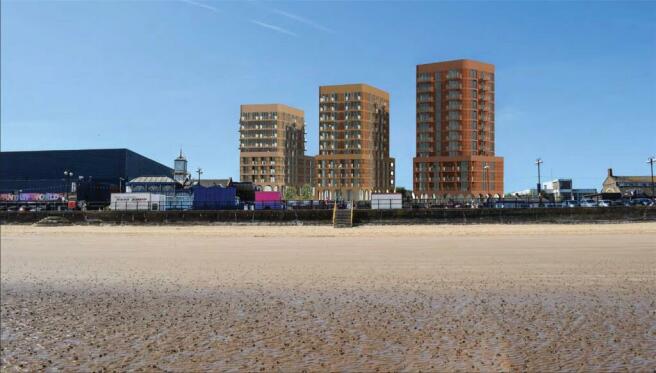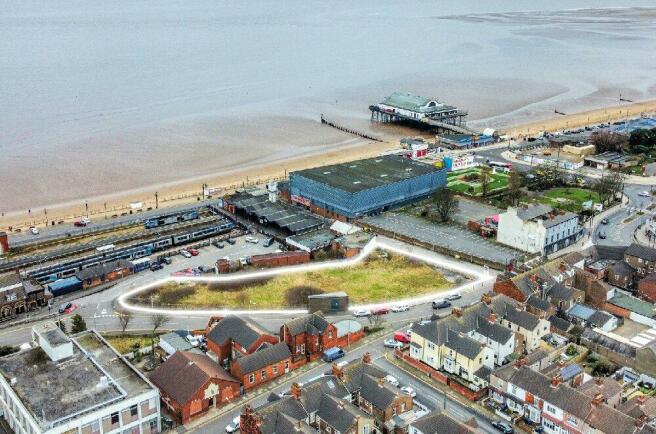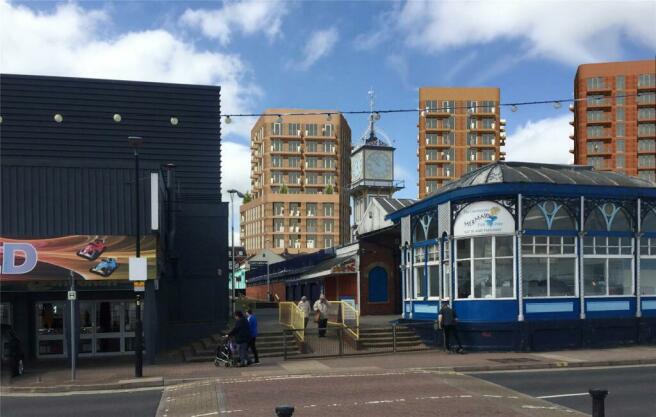Former Clifton Bingo Hall, Grant Street, Cleethorpes, DN35
- SIZE AVAILABLE
99,100 sq ft
9,207 sq m
- SECTOR
Land for sale
Key features
- Sea Front Development
- 0.25 ha (0.62 acres) or thereabouts
- Planning permission approved
- Oven ready scheme
- 99 apartments & 800 sq.m of commercial space proposed
- Excellent location
- Train, bus and car links
- Extremely popular tourist location
Description
The development is of very impressive design, with the majority of apartments benefiting from highly sought-after sea views.
Location
Cleethorpes is a very popular seaside tourist location that attracts up to 1 million visitors each year. It is situated on the south bank of the Humber Estuary, with a population in the region of 40,000. The beach has been awarded Blue flag, which is an internationally recognised award given to beaches considered to be the most “clean and safe” which meet the highest environmental and water quality standards.The location is one of the final sea front development opportunities available in Cleethorpes, situated on the junction of Grant Street and Station Road. The site itself offers an excellent strategic location immediately adjacent to Cleethorpes railway station. It's a short walk from the main shopping area, close to the promenade, pier and seaside activities.
DESCRIPTION
An exciting opportunity to acquire this prime parcel of land extending in the region of 0.25 ha (0.62 Acres), with reserved matters consent for the development for 3 buildings comprising 30, 33 and 36 apartments and totalling c.8,400 sq m (90,500 sq ft), as well as 800 sq m (8,600 sq ft) of commercial accommodation. The development is of very impressive design, with the majority of apartments benefiting from highly sought-after sea views.
ACCOMMODATION
Overall the proposal will deliver 73 x 2 bedroom apartments and 26 x 3 bedroom, 27 of which are exclusive penthouse apartments. The opportunity further offers versatile ground floor commercial space totalling 800 sq m across the three buildings. More particularly, the development consists of three buildings; 1. Building one is situated on the southern boundary and is designed as a 9 storey block, providing 30 apartments. 2. Building two is located centrally to the site and extends to 11 storeys, providing 33 apartments. 3. Building three is the largest of the 3 buildings and position towards the sites northern boundary. The proposed block will be constructed over 13 storeys and provide 36 apartments. In all, the development will provide parking for 69 cars across both surface and underground parking facilities, together with 11 motorcycles and 178 cycle spaces.
TRANSPORT
Rail:From Cleethorpes railway station, train services run, via Grimsby, to Barton-upon-Humber (for bus link to Hull), Manchester Airport and Newark-on-Trent. Trains to London are available by travelling to Doncaster then switching to services to London Kings Cross. Road:Cleethorpes is at the end of the A180, A16 and A46 roads, providing excellent access to Scunthorpe, Hull, Doncaster, Lincoln and Louth. Travel distances and times:30 miles east of Scunthorpe (45 min)50 miles east of Doncaster (1 hr 15 min)40 miles north east of Lincoln (1 hr)194 miles north of London (4 hr) Bus:Bus services to Grimsby, Immingham and nearby villages are operated by Stagecoach Grimsby-Cleethorpes. There is a bus service to Skegness via Louth, which runs once a day on weekends in the summer.Air: Humberside Airport is the closest and provides air travel across much of Europe. Doncaster/Sheffield (51 Miles), Leeds Bradford (92 Miles) and East Midlands (89 Miles) Airports are the closest international
TOWN PLANNING
The principle for a high-density residential-led development was initially granted by the Local Planning Authority in the form of a Local Development Order (LDO).Planning consent has been granted (application No: DM/0537/18/REM) Reserved matters application seeking approval of layout, appearance, scale and landscaping of the development, following the outline approval of DM/0676/15/LDO for the erection of buildings and use of land primarily for Class C3 with ancillary A1, A2, A3, A4, A5, D2, C1, C2 and C4. The proposal specifically comprises three buildings (building one at 9 storeys high, building two at 11 storeys high and building three at 13 storeys high) totaling 99 apartments and 807 sqm (GIA) of commercial floor space with associated underground parking. | Former Clifton Bingo Club Site Grant Street CleethorpesThe reserved matters, which built upon the approved parameters of the LDO to provide a catalyst for regeneration and meet the housing needs of the local area.The L
TENURE
The Property is for sale Freehold with vacant possession.
LEGAL FEES
Each party is liable for their own legal expenses in documenting the transaction.
CONTACT
Contact Pygott & Crone Commercial Tel: Tim Downingtdowning@pygott-crone.comJamie Thorpe
CLEETHORPES MASTERPLAN AND VISION
More than 2700 people took part in the Think Cleethorpes Masterplan survey, which was recently adopted by North East Lincolnshire Council on the 16th March 2022. North East Lincolnshire Council (the Council) have commissioned Hemingway Design and GL Hearn to produce a Masterplan for Cleethorpes, North East Lincolnshire, which sets out a clear vision for the future development and regeneration of the resort and main town centre area over the short, medium and long term.The masterplan, which includes a range of concept ideas, is relevant for the next 10 years, and shows how Cleethorpes could change to appeal to people living in the resort, and those visiting with development opportunities and visitor attraction at its heart.“From those looking for a truly brilliant place to live, to set up business, to those who want some down time and checking out the natural environment, Cleethorpes has opportunity for all,” explained Wayne Hemingway MBE, who is leading the design team.Four cha
Former Clifton Bingo Hall, Grant Street, Cleethorpes, DN35
NEAREST STATIONS
Distances are straight line measurements from the centre of the postcode- Cleethorpes Station0.1 miles
- New Clee Station1.4 miles
- Grimsby Docks Station2.0 miles
Notes
Disclaimer - Property reference 10350007. The information displayed about this property comprises a property advertisement. Rightmove.co.uk makes no warranty as to the accuracy or completeness of the advertisement or any linked or associated information, and Rightmove has no control over the content. This property advertisement does not constitute property particulars. The information is provided and maintained by PYGOTT & CRONE COMMERCIAL, Lincoln. Please contact the selling agent or developer directly to obtain any information which may be available under the terms of The Energy Performance of Buildings (Certificates and Inspections) (England and Wales) Regulations 2007 or the Home Report if in relation to a residential property in Scotland.
Map data ©OpenStreetMap contributors.




