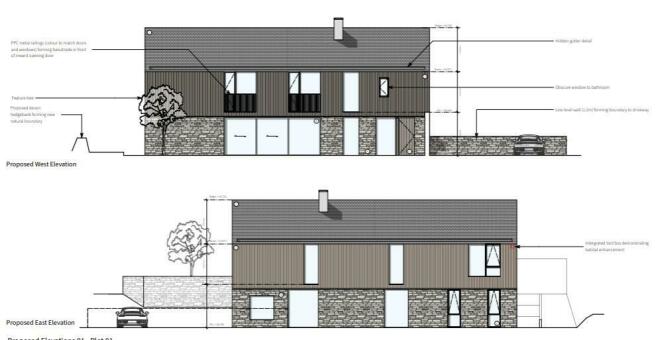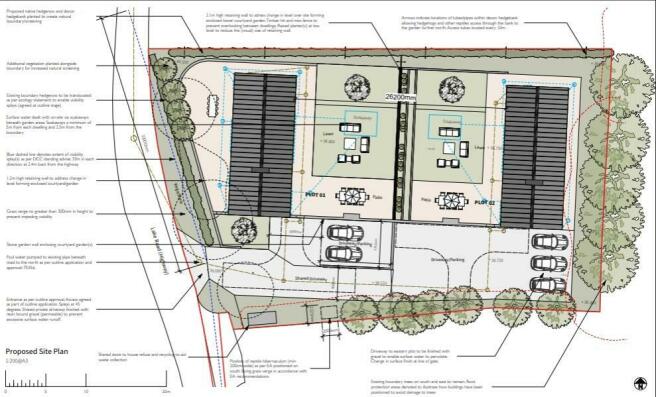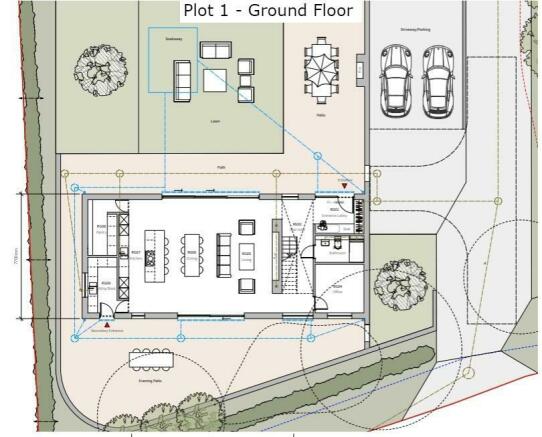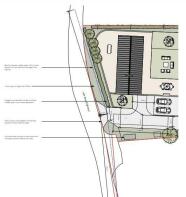
Lake, Tawstock, Barnstaple
- PROPERTY TYPE
Land
- SIZE
19,166 sq ft
1,781 sq m
Key features
- 0.44 Acre Building Site
- Consent for two 2 storey homes
- Each to cover over 2,500 sq ft
- Each to comprise; Lobby, Hall
- Open Plan Living/Kitchen, Pantry, Utility
- Study/Bed 5 & Shower Room
- 4 Bedrooms, 4 Bathrooms
- Private Parking and Gardens
- Pleasant semi rural location
- £199,950 each of £399,950 the pair Freehold
Description
Situation & Amenities - Set back off a quiet county lane on high ground, enjoying fine pastoral views into the valley below. This is an unusual position as the surroundings are leafy and semi-rural, yet Petroc College, Barnstaple Railway Station and the town centre are all within healthy walking distance. As the regional centre, Barnstaple offers the area’s main business, commercial, leisure and shopping venues as well as North Devon District Hospital. At Barnstaple there is access to the North Devon Link Road, which runs through in a further 45 minutes or so, to Junction 27 of the M5 Motorway and where Tiverton Parkway offers a fast service of trains to London (Paddington in just over 2 hours). Less than half an hour by car are the sought after surfing, sandy beaches of Croyde, Saunton (also with championship golf course), Putsborough and Woolacombe. Exmoor National Park is a similar distance and more locally the estuary village of Instow is around 5 miles, also offering beach, cricket club and yacht club. The Tarka Trail is also easily accessible. The nearest international airports are at Bristol and Exeter. The area is served by an excellent range of state and private schools including the renowned West Buckland with local pick-up points.
Description & Planning Permission - The site lies to the south of the property known as Carrick and is green field land, situated within the development boundary of Barnstaple. The site is located on Lake Road which is a narrow country lane between Sticklepath and Lake. The plot is approximately 0.2 hectares, and the central area is covered in rough grassland. There are well established hedgerows, including a number of mature trees. The site slopes gently to the east and is bordered to the south, met by grass fields and to the west by Sticklepath court (access road). The garden/field boundaries are generally mixed woodlands including Oak, Hazel and Hawthorne. The site was formerly a paddock area in the ownership of the previous owner of the adjoining house known as Carrick, consent was previously approved for three houses on the other side of Carrick, which are now under construction.
Planning permission was granted on this site on the 17th July 2023 by North Devon Council under planning reference: 76439 but also with reference to 73334 (reserved matters application for appearance, landscaping, layout and scale for two dwellings (outline planning permission 73334) (amended red line, plans and location, descriptions)). Each of the dwellings are to be two storeys, presenting elevations of timber and stone beneath slate roofs and doors and windows to be in grey aluminium and timber. Each will offer accommodation covering 238 square metres (2561 sq ft). The accommodation of each on the ground floor will comprise; Entrance Lobby, Entrance Hall, Shower Room, Office/Bedroom 5 (possible future proofing), Open Plan Living/Dining/Kitchen, Pantry, Utility Room/Boot Room. First floor; 4 Bedrooms with 3 En-suite and Separate Family Bathroom.
Plot 1 (at the front) will have parking space for two vehicles and plot 2 (at the rear) will have parking for 3 vehicles. Each property will have private gardens. There will be a stone bin/recycling station nearest to the lane. All associated plans and documents can be viewed on the HDDC website, using the planning reference for access.
Services - We understand that mains, electricity and water are nearby, the drainage plans show foul drainage runs from the development connecting via an on-site pumping station to a SWW Foul Sewer. Temporary use of cesspool, suggested at outline stage has been removed
Special Note - We understand that the Section 106 financial requirements tied to this consent which amount to £10,722, will need to be met by the purchaser. The computer-generated images displayed within these particulars are for identification purposes only and should not be relied upon.
Directions - Leaving Barnstaple up Sticklepath Hill, proceed over the ‘Stones’ Roundabout in the direction of Bideford. After the next set of traffic lights, bear left signed Lake and Tawstock. Continue to the mini roundabout, keep to the right. Continue for around ¼ mile and the site will be found on the left-hand side, identified by our ‘For Sale’ board. What3 Words - ///fruit.earth.chief
Brochures
Lake, Tawstock, BarnstapleLake, Tawstock, Barnstaple
NEAREST STATIONS
Distances are straight line measurements from the centre of the postcode- Barnstaple Station0.2 miles
- Chapleton Station4.2 miles




Stags estate and letting agents office in Barnstaple is in a high profile location, centrally situated close to Butcher's Row and the Pannier Market, and diagonally opposite the Queens Theatre. The office conducts the sale and letting of all town, village and country property and land throughout North Devon.
As the regional office, Barnstaple works closely with Stags' two other North Devon offices at Bideford and South Molton. The Barnstaple office covers an area from Instow to West Exmoor, and inland to meet the boundary of South Molton. This includes an extensive stretch of coastline, as well as the Taw and Torridge Estuaries, which keeps the firm's Waterside Property Department extremely busy. North Devon is a wonderful place to live, work and visit. It is special for its people, its culture and its beautiful environment - most of it is designated an Area of Outstanding Natural Beauty.
Notes
Disclaimer - Property reference 32536649. The information displayed about this property comprises a property advertisement. Rightmove.co.uk makes no warranty as to the accuracy or completeness of the advertisement or any linked or associated information, and Rightmove has no control over the content. This property advertisement does not constitute property particulars. The information is provided and maintained by Stags, Barnstaple. Please contact the selling agent or developer directly to obtain any information which may be available under the terms of The Energy Performance of Buildings (Certificates and Inspections) (England and Wales) Regulations 2007 or the Home Report if in relation to a residential property in Scotland.
Map data ©OpenStreetMap contributors.






