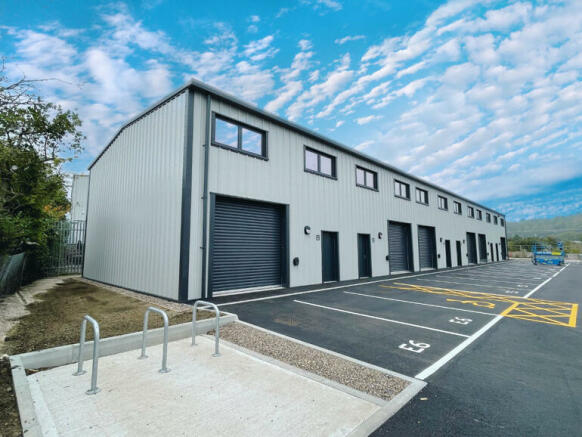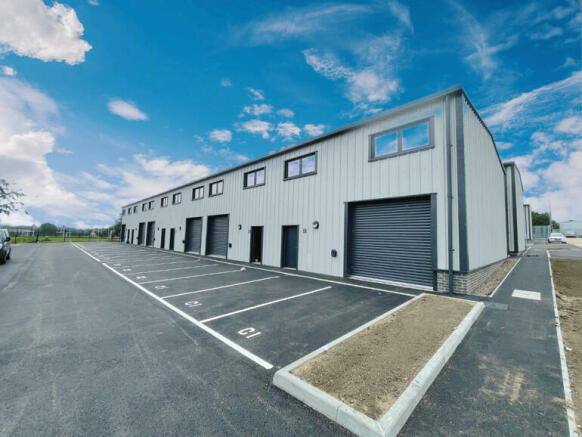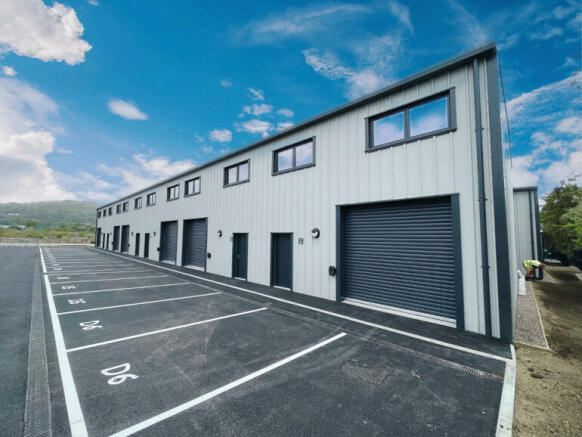Barnfield Business Park, Park Farm Industrial Estate, Folkestone, CT19 5SU
- SIZE AVAILABLE
1,195 sq ft
111 sq m
- SECTOR
Light industrial facility for sale
Key features
- Electrically Operated Shutter Doors
- 3 Phase Electricity Supply
- 6m Internal Eaves
- Visitor Car Parking
Description
FOR SALE/ TO LET - The Barnfield Road Development is a new development offering 30 Light Industrial/ Business units For Sale totalling approximately 50,000 sq ft GIA.
The units are of portal frame construction, having high quality mini rib cladding, a steel clad roof incorporating daylight panels, and power floated aluminium windows and doors.
Available in shell and core, the units are finished to a high specification, as follows:
Electrically Operated Shutter Doors
3 Phase Electricity Supply
Ground floor loading of 10 kn/m2
Mezzanine floor loading 4.8 kn/m2
6m Internal Eaves
Visitor Car Parking
The units are also fitted with a disabled WC at ground floor level.
TERMS
The freehold interest in the units are available for purchase.
The units are also available To Let by way of new Full Repairing and Insuring Leases for terms to be agreed.
Please see the property particulars attached which details floor areas and quoting prices/ rents.
Electrically Operated Shutter Doors
3 Phase Electricity Supply
6m Internal Eaves
Visitor Car Parking
Brochures
Barnfield Business Park, Park Farm Industrial Estate, Folkestone, CT19 5SU
NEAREST STATIONS
Distances are straight line measurements from the centre of the postcode- Folkestone Central Station0.7 miles
- Folkestone West Station1.2 miles
- Channel Tunnel Terminal Station2.2 miles
Notes
Disclaimer - Property reference 202344FH. The information displayed about this property comprises a property advertisement. Rightmove.co.uk makes no warranty as to the accuracy or completeness of the advertisement or any linked or associated information, and Rightmove has no control over the content. This property advertisement does not constitute property particulars. The information is provided and maintained by Sibley Pares Chartered Surveyors, Ashford. Please contact the selling agent or developer directly to obtain any information which may be available under the terms of The Energy Performance of Buildings (Certificates and Inspections) (England and Wales) Regulations 2007 or the Home Report if in relation to a residential property in Scotland.
Map data ©OpenStreetMap contributors.




