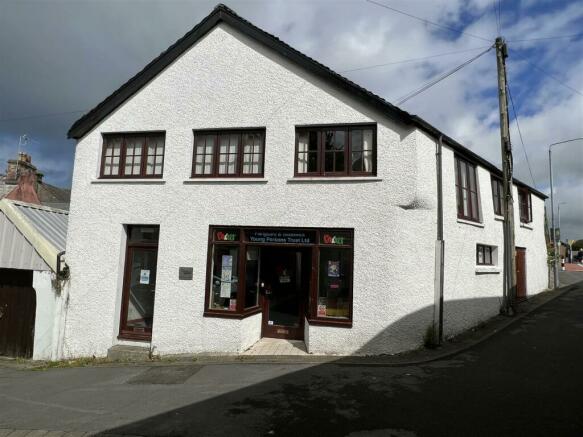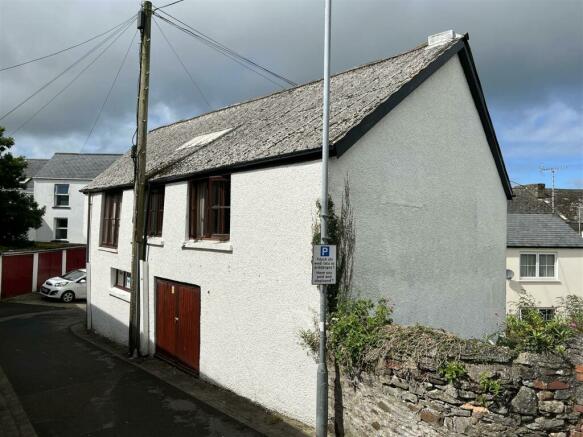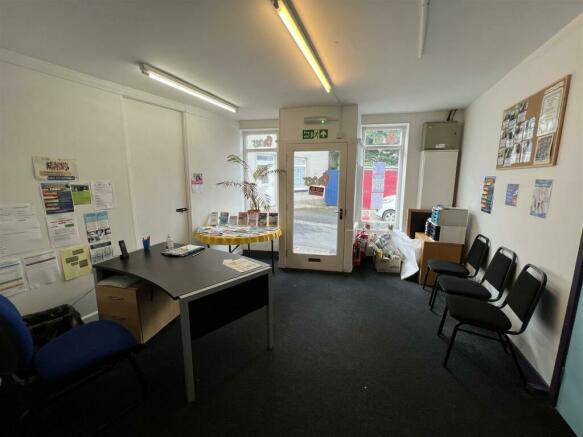Parc Y Shwt, Fishguard
- PROPERTY TYPE
Commercial Property
- SIZE
Ask agent
Key features
- A spacious (predominantly Detached) 2 storey Commercial Premises.
- Ideally suited for Retail/Office accommodation as One, Two or Three Units as required.
- 2 Pedestrian Door Accesses' onto Parc-y-Shwt.
- All Mains Services connected. Gas fired Central Heating.
- Currently utilised as Office accommodation, but equally well suited for a variety of other Commercial Uses (Subject to any necessary Change of Use and/or Planning Consents).
- Within a 100 yards of Fishguard Town Centre and Market Square and within 20 yards of Parc-y-Shwt Car Park.
- Early inspection strongly advised. Realistic Price Guide.
Description
* Ideally suited for Retail/Office accommodation as One, Two or Three Units as required.
* 2 Pedestrian Door Accesses' onto Parc-y-Shwt.
* All Mains Services connected. Gas fired Central Heating.
* Currently utilised as Office accommodation, but equally well suited for a variety of other Commercial Uses (Subject to any necessary Change of Use and/or Planning Consents).
* Within a 100 yards of Fishguard Town Centre and Market Square and within 20 yards of Parc-y-Shwt Car Park.
* Early inspection strongly advised. Realistic Price Guide.
Situation - Fishguard is a popular Market Town which stands on The North Pembrokeshire Coastline some 15 miles or so North of the County and Market Town of Haverfordwest.
Fishguard has the benefit of a good Shopping Centre together with a wide range of amenities and facilities which briefly include Secondary and Primary Schools, Churches, Chapels, Banks, Building Societies, Hotels, Restaurants, Public Houses, Take-Aways, Cafes, Art Galleries, a Cinema/Theatre, Supermarkets and a Leisure Centre.
The Twin Town of Goodwick is a mile or so distant and Fishguard Harbour being close by, provides a Ferry Terminal for Southern Ireland. There is also a Railway Station.
The Pembrokeshire Coastline at The Parrog is within a mile or so of Fishguard Town Centre and also close by are the other well known sandy beaches and coves at Pwllgwaelod, Cwm-yr-Eglwys, Newport Sands, Pwllcrochan, Abermawr, Aberbach, Abercastle, Aberfelin and Porthgain.
The County and Market Town of Haverfordwest is within easy car driving distance which benefits an excellent Shopping Centre together with a wide range of amenities and facilities.
There are good road links from Fishguard along the A40 to Haverfordwest and Carmarthen and the M4 to Cardiff and London. In addition, there are good rail links from Fishguard and Haverfordwest to Carmarthen, Cardiff, London Paddington and the rest of the United Kingdom.
Parc-y-Shwt is a narrow tarmacadamed road (but not a through access) which links the High Street with Parc-y-Shwt Car Park. The Property is situated within a 100 yards or so of Fishguard Town Shopping Centre and Market Square.
Directions - From the Offices of Messrs J. J. Morris at 21 West Street, turn right and bear left and continue up to Market Square. Follow the road around to the right and into the High Street and continue on this road for 80 yards or so and take the first turning on the left into Parc-y-Shwt. The Old Print Works is some 20 yards or so further along on the left (which has a Garage adjoining). A "For Sale" Board is erected on site.
Description - The Old Print Works comprises a predominantly Detached (Linked by Garage) of solid stone and brick/concrete block construction with rendered and whitened roughcast elevations under a pitched corrugated cement fibre roof. Accommodation is as follows:-
Double Glazed Entrance Door To:- -
Reception Office/Shop - 5.18m x 3.81m (17'0" x 12'6") - With a double glazed bay window, fitted carpet, double panelled radiator, strip light, power points, double doors to Main Office, door to Side Entrance Hall and door to:-
Walk In Store Room -
Main Office - 8.38m x 7.01m (27'6" x 23'0") - (average measurement). With fitted carpet, 3 single glazed windows, 4 strip lights, ample power points, 2 double panelled radiators, sink unit with drainer and hot and cold, door to Office and a step up to a:-
Raised Platform/Kitchenette - 3.20m x 1.83m (10'6" x 6'0") - With low level double doors to exterior and cold water plumbing.
Office - 4.88m x 3.05m (16'0" x 10'0") - (average). With fitted carpet, 2 single glazed windows, double panelled radiator, telephone point, 2 strip lights, 4 power points and a Valiant wall mounted Gas Combination Boiler (heating domestic hot water and firing central heating). With current landlords safety certificate.
A glazed Pedestrian Door off Parc-y-Shwt gives access to the:-
Side Entrance Hall - 4.34m x 1.68m (14'3" x 5'6") - With doors to The Reception Office/Shop, Staircase to First Floor, non-slip vinyl floor covering, strip light, electricity consumer unit and door to:-
Disabled Wc - 2.44m x 2.13m (8'0" x 7'0") - (approx). With non-slip vinyl floor covering, 2 single glazed windows, double panelled radiator, suite of Wash Hand Basin and WC, tiled splashback, wall mirror, toilet roll holder and ceiling light.
Separate Wc - 3.12m x 0.81m (10'3" x 2'8") - With a non-slip vinyl floor covering, suite of Wash Hand Basin and WC, double panelled radiator, single glazed window, tiled splashback, ceiling light and a Manrose extractor fan.
First Floor -
Landing/Reception Area - 7.70m x 2.59m (25'3" x 8'6") - With fitted carpet, exposed beams, 2 single glazed windows with vertical blinds, telephone point, power point, 3 strip lights, double panelled radiator and doors to:-
Kitchenette - 1.45m x 1.14m (4'9" x 3'9") - With single drainer stainless steel sink unit with hot and cold, ceiling light, tiled splashback and 2 power points.
Separate Wc - 1.42m x 1.04m (4'8" x 3'5") - With non-slip vinyl floor covering, suite of Wash Hand Basin and WC, ceiling light, tiled splashback, toilet roll holder and extractor fan.
Office 1 - 7.70m x 5.33m (25'3" x 17'6") - (maximum). With fitted carpet, single glazed windows with vertical blinds, exposed "A" frames, 3 strip lights, 2 double panelled radiators, telephone point and 6 power points.
Office 2 - 5.94m x 4.17m (19'6" x 13'8") - ("L" shaped maximum). With fitted carpet, single glazed window with vertical blinds, double panelled radiator, exposed beams, telephone point and strip lighting.
Office 3 - 5.18m x 3.05m (17'0" x 10'0") - (overall measurement and currently in 2 Rooms). With 2 radiators, 2 strip lights, single glazed window with vertical blinds, fitted carpet, power points and door to Office 2.
Externally - The Property fronts onto Parc-y-Shwt and does not have the benefit of any adjoining Land. The Property will have the Right to enter upon adjoining Land in order to maintain the Building.
The approximate boundaries of The Old Print Works are edged in red on the attached Plan to the Scale of 1/2500.
Services - Mains Water (metered supply), Electricity, Gas and Drainage are connected. Gas Central Heating. Roof Insulation. Telephone, subject to British Telecom Regulations. Single Glazed Windows. Double Glazed Bay Windows and Door to Reception Office/Shop. The Building has an integrated Smoke Alarm System and Emergency lighting throughout. Current and valid Electrical Safety Certificate.
Tenure - Freehold with Vacant Possession upon Completion.
Remarks - The Old Print Works is a substantial 2 storey predominantly Detached Building which stands some 20 yards or so off the High Street and within a 100 yards or so of Fishguard Town Centre and Market Square. The Property is currently utilised for Office accommodation and whilst being well suited to that use, it has Commercial potential as a Retail Outlet on the Ground Floor with Offices on the First Floor or alternatively the First Floor could be utilised as a Self Contained Flat (Subject to any necessary Change of Use and/or Planning Consents). The Property is available with entire Vacant Possession and enjoys a good trading and convenient location in this popular Market Town and being within 20 yards or Parc-y-Shwt Car Park. The Property could easily be "Let" as One, Two or Three Units as required. There are 2 pedestrian door accesses' onto Parc-y-Shwt which enables the Ground Floor to be Self Contained from the First Floor and vice versa. It is offered "For Sale" with a realistic Price Guide and early inspection is strongly advised.
Brochures
Parc Y Shwt, FishguardBrochureParc Y Shwt, Fishguard
NEAREST STATIONS
Distances are straight line measurements from the centre of the postcode- Fishguard Harbour Station1.3 miles
Notes
Disclaimer - Property reference 32547250. The information displayed about this property comprises a property advertisement. Rightmove.co.uk makes no warranty as to the accuracy or completeness of the advertisement or any linked or associated information, and Rightmove has no control over the content. This property advertisement does not constitute property particulars. The information is provided and maintained by JJ Morris, Fishguard. Please contact the selling agent or developer directly to obtain any information which may be available under the terms of The Energy Performance of Buildings (Certificates and Inspections) (England and Wales) Regulations 2007 or the Home Report if in relation to a residential property in Scotland.
Map data ©OpenStreetMap contributors.





