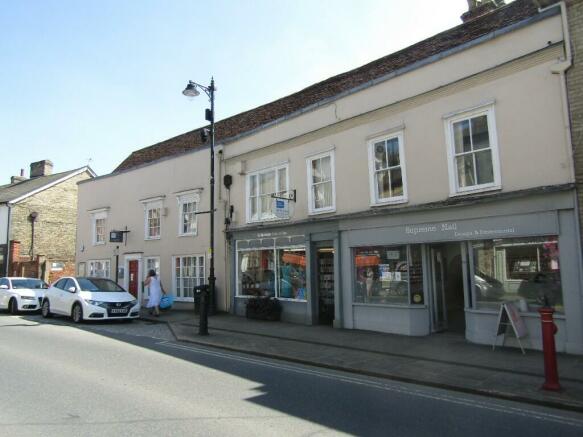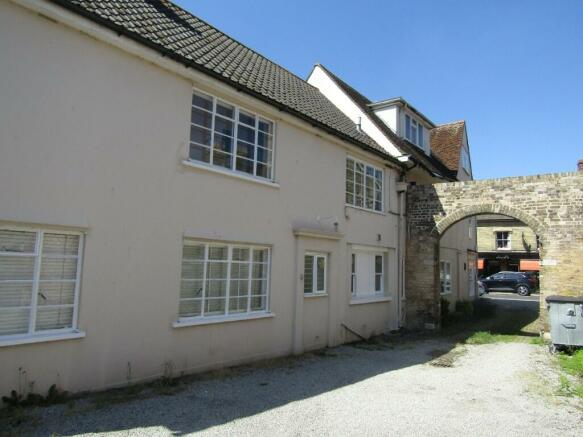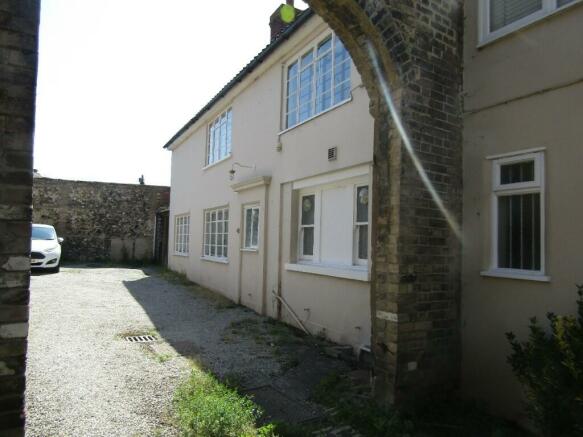6, 8 &8a Gainsborough Street, Sudbury, Suffolk, CO10
- SIZE AVAILABLE
5,800 sq ft
539 sq m
- SECTOR
Commercial development for sale
- USE CLASSUse class orders: Class E
E
Key features
- Important Town Centre INVESTMENT/Development Opportunity
- Substantial Listed Building 2 Shops and Extensive Office accommodation
- On Site Parking
- Let And Producing £56,750 Per Annum
- Current consent for partial residential conversion.
Description
Let and producing £56,750 per annum.
Current consent for partial residential conversion.
Tenants include Fisher Jones Greenwood & St Nicholas Hospice.
LOCATION
The property occupies a prominent position enjoying a long frontage to Gainsborough Street, a few yards from the Market Hill and Gainsborough's House. Other nearby occupiers include Wayman & Long Solicitors and Adept Property Lawyers and a diverse range of independent restaurants, coffee shops and service providers.
Gainsborough's House recently reopened following a multi-million pound programme of refurbishment and expansion and is now the town's premier tourist attraction.
The principal shopping areas of Market Hill and North Street are a few minutes' walk as are the main shopper's car parks, bus and railway stations.
Sudbury itself is a busy and expanding market town with a population of around 25,000 (including Gt Cornard) but which serves a much wider catchment area. The town has seen considerable growth in recent years, and this growth is ongoing with the development of the Chilton Woods scheme which will provide a further 1,000 new homes.
Sudbury is situated some 13 miles south of Bury St Edmunds, 14 miles northwest of Colchester and 23 miles from the county town of Ipswich. Stansted Airport and the M11 are within forty minutes' drive with the M25 and Cambridge be accessible within an hour.
DESCRIPTION
The property dates back to the 16th or 17th century but with later additions the oldest portion fronting Gainsborough Street and being of substantial timber frame construction under a pitched plain tiled roof partly concealed behind a raised parapet. At the rear is a substantial more modern two storey extension probably dating from the first half of the twentieth century and constructed of brick with part rendered elevations under a pitched pan tiled roof. There are further single and two storey additions at the rear again with rendered elevations under felt covered flat roofs.
6 Gainsborough Street is arranged as offices and were occupied by Steed & Steed since the early 1900's prior to the business being acquired by Fisher Jones Greenwood. FJG have relocated the business but utilise the space for storage.
There are two car parking areas, one immediately to the east of the building with access from Gainsborough Street and with space for 3/4 cars with a further car park at the rear access from Friars Street providing space for a further 5/6 vehicles.
The property provides the following accommodation but please note all dimensions and areas are approximate: -
6 Gainsborough Street
Ground Floor
Reception Office 317 sq. ft.
Meeting Room 199 sq. ft.
Four further ground floor offices and strong room totalling 874 sq. ft.
At ground floor level there is also a cleaner's cupboard, ladies cloakroom with two wc cubicles and a gent's cloakroom with single wc. There is also a small cellar.
First Floor
On the first floor there are fourteen further offices providing a total net area of some 2,282 sq. ft.
Also on the first floor is a post room, printer/stationary store, and kitchen.
Second Floor
At the rear is a single office providing 214 sq. ft. and two further attic storage rooms at the front providing 429 sq. ft.
8 Gainsborough Street (St Nicholas Hospice)
The property comprises a ground floor lock up shop providing the following: -
Retail Sales Area 495 sq. ft.
Stock/Staff Room 212 sq. ft.
Alcove Area 30 sq. ft.
Cloakroom with wc and wash basin.
8a Gainsborough Street (Supreme Nails)
A further lock up shop unit in three distinct sections as follows: -
Front Sales Area 282 sq. ft.
Central Sales Area 158 sq. ft.
Rear Sales Area 147 sq. ft.
Staffroom 40 sq. ft.
Cloakroom with wc and wash basin.
There is a cellar providing a further 162 sq. ft.
Outside
As noted above, there is a car park to the east of the building with access from Gainsborough Street with space for 3/4 cars with a further car park at the rear accessed from Friars Street with space for additional 5/6 vehicles. Immediately to the rear of the building is an enclosed courtyard garden.
SERVICES All Main services are connected.
RATEBLE VALUES There are three separate assessments as follows: -
6 Gainsborough Street RV £31,500
8 Gainsborough Street RV £ 9,200
8a Gainsborough Street RV £ 7,600
PLANNING The building is Listed as being of Architectural or Historic Interest Grade II.
Detailed planning permission was granted on the 13th July 2023 under application reference DC/23/02340 for conversion of the more modern two storey rear wing to create a substantial two bedroom ground floor flat with a good sized one bedroom flat at first floor level accessed by an external staircase adjacent to the rear gable. Copies of the planning permission and approved plans are available upon request.
LEASES
6 Gainsborough Street is let to Fisher Jones Greenwood under a lease dated 29th April 2022 for a term of 5 years expiring on the 28th April 2027. The tenants have an option to break on the 29th April 2025. The rent reserved is £40,000 per annum and the lease requires the tenant to maintain the property in no worse state of repair than recorded by a Schedule of Condition annexed to the lease.
The tenants are not in full occupation and have intimated that they may be willing to negotiate terms for an earlier surrender.
8 Gainsborough Street is let to St Nicholas (Hospice) Shops Ltd who have been in occupation since 1997 and are currently holding over under an expired lease paying a rent of £6,750 per annum.
8a Gainsborough Street is let to an individual on a 6-year term from the 8th March 2022 at a rent of £10,000 per annum. The tenant has the option to break at the end of the third year and the lease requires that the tenant is to maintain the state of the property to the same standard as evidenced by the Schedule of Condition.
Copies of the above leases are available upon request.
Total rent roll £56,750 per annum exclusive.
PRICE
Offers are invited in the region of £750,000 for the freehold interest subject to and with the benefit of the leases described above.
VIEWING Strictly by prior confirmed appointments with the sole agents:
Birchall Steel Ltd
Reference: 11.5.6
EPC
6 Gainsborough Street - 'D' - Expires March 2032
8 Gainsborough Street - EPC has been commissioned and will be available shortly.
8a Gainsborough Street - 'D' - Expires April 2029
Brochures
6, 8 &8a Gainsborough Street, Sudbury, Suffolk, CO10
NEAREST STATIONS
Distances are straight line measurements from the centre of the postcode- Sudbury Station0.3 miles
- Bures Station4.9 miles
Notes
Disclaimer - Property reference 6-8a-Gainsborough-Street-Sudbury. The information displayed about this property comprises a property advertisement. Rightmove.co.uk makes no warranty as to the accuracy or completeness of the advertisement or any linked or associated information, and Rightmove has no control over the content. This property advertisement does not constitute property particulars. The information is provided and maintained by Birchall Steel Consultant Surveyors, Suffolk. Please contact the selling agent or developer directly to obtain any information which may be available under the terms of The Energy Performance of Buildings (Certificates and Inspections) (England and Wales) Regulations 2007 or the Home Report if in relation to a residential property in Scotland.
Map data ©OpenStreetMap contributors.




