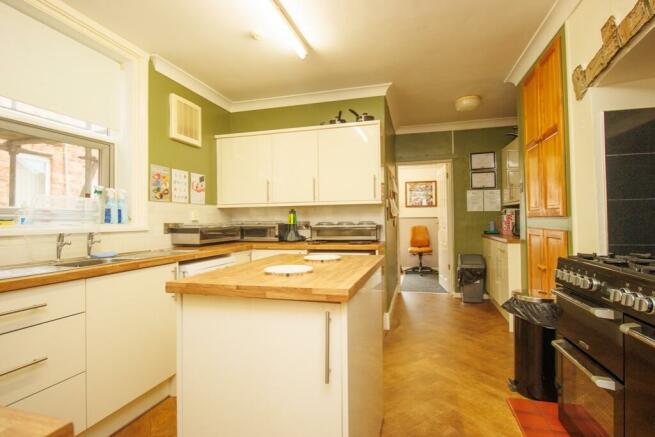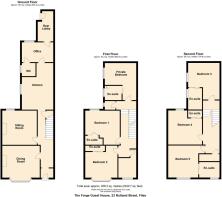The Forge Guest House, Rutland Street, Filey YO14 9JA
- PROPERTY TYPE
Guest House
- BEDROOMS
6
- BATHROOMS
6
- SIZE
Ask agent
Key features
- Superb five bedroom guest house plus owners private bedroom.
- All bedrooms with ensuites.
- Located on this popular street just off The Crescent.
- Convenient for all amenities, just a short distance to the beach and town centre.
- Gas central heating to radiators.
- Upvc double glazed windows.
- Sold as a going concern.
- EPC Rating: C.
- Two private parking spaces.
- Viewing is very highly recommended.
Description
Front Door to ENTRANCE PORCH
ENTRANCE HALL
Radiator. Understairs cupboard.
DINING ROOM 3.66m x 4.32m (12'0" x 14'2")
Feature cast iron fireplace with inlaid tiles. Table and chairs with covers for 10. Radiator. Upvc double glazed bay window.
PRIVATE LOUNGE 3.96m x 3.94m (13'0" x 12'11")
Feature cast iron fireplace with inlaid tiles. Upvc double glazed window.
KITCHEN 5.36m x 3.61m (17'7" x 11'10")
Inset stainless steel sink with double drainer. Extensive range of base cupboards with worktops over. Matching wall units. 'Leisure' 5 burner gas range with double oven. Fitted cupboards. 'Fridge. 'Fridge / freezer. Dishwasher. Upvc double glazed window.
OFFICE / LAUNDRY ROOM 3.61m x 2.89m (11'10" x 7'6")
Two washers and a dryer. Tall freezer. Radiator. Upvc double glazed window.
SEPARATE WC 1.65m x 1.60m (5'5" x 5'3")
Handbasin. Upvc double glazed window.
FIRST FLOOR:
LANDING
Radiator.
PRIVATE BEDROOM 4.29m x 3.61m (14'1" x 11'10")
Radiator. Upvc double glazed window.
ENSUITE
Enclosed shower cubicle with electric shower. Handbasin and wc. Chrome ladder towel rail. Fully tiled walls. Cupboard housing the combination boiler. Upvc double glazed window.
LINEN ROOM 2.64m x 2.13m (8'8" x 7'0")
Upvc double glazed window.
BEDROOM ONE 3.96m x 8.94m (13'0" x 12'11")
Twin beds. Radiator. Upvc double glazed window.
ENSUITE
Enclosed shower cubicle with electric shower. Handbasin and wc. Ladder towel rail. Fully tiled walls.
BEDROOM TWO 3.68m x 3.71m (12'1" x 12'2")
Feature fireplace. Double bed. Radiator. Upvc double glazed bay window.
ENSUITE
Enclosed shower cubicle with electric shower. WC and handbasin. Ladder towel rail. Fully tiled walls.
SECOND FLOOR:
LANDING
Large linen cupboard.
BEDROOM THREE 4.22m x 3.61m (13'10" x 11'10")
Kingsize bed. Radiator. Upvc double glazed window.
ENSUITE
Enclosed shower cubicle with electric shower. Handbasin and WC. Ladder towel rail. Half tiled walls.
BEDROOM FOUR 3.96m x 3.94m (13'0" x 12'11")
Feature fireplace. Double bed. Radiator. Upvc double glazed window.
ENSUITE
Enclosed shower cubicle with electric shower. Handbasin and wc Ladder towel rail.
BEDROOM FIVE 3.68m x 3.45m (11'4" x 12'1")
Double bed. Radiator. Upvc double glazed window.
ENSUITE
Enclosed shower cubicle with electric shower. Handbasin and wc. Ladder towel rail.
OUTSIDE:
Front forecourt. Enclosed rear yard. Two private parking spaces to the rear.
Brochures
BrochureEnergy Performance Certificates
EPCThe Forge Guest House, Rutland Street, Filey YO14 9JA
NEAREST STATIONS
Distances are straight line measurements from the centre of the postcode- Filey Station0.3 miles
- Hunmanby Station2.6 miles
- Scarborough Station6.9 miles
Notes
Disclaimer - Property reference DMA4502. The information displayed about this property comprises a property advertisement. Rightmove.co.uk makes no warranty as to the accuracy or completeness of the advertisement or any linked or associated information, and Rightmove has no control over the content. This property advertisement does not constitute property particulars. The information is provided and maintained by DMA, Filey. Please contact the selling agent or developer directly to obtain any information which may be available under the terms of The Energy Performance of Buildings (Certificates and Inspections) (England and Wales) Regulations 2007 or the Home Report if in relation to a residential property in Scotland.
Map data ©OpenStreetMap contributors.







