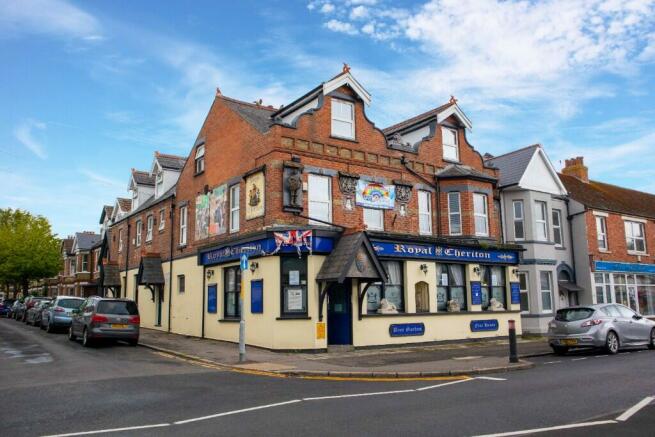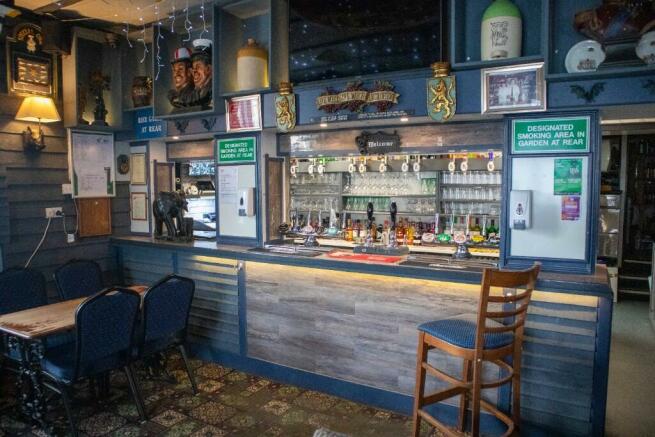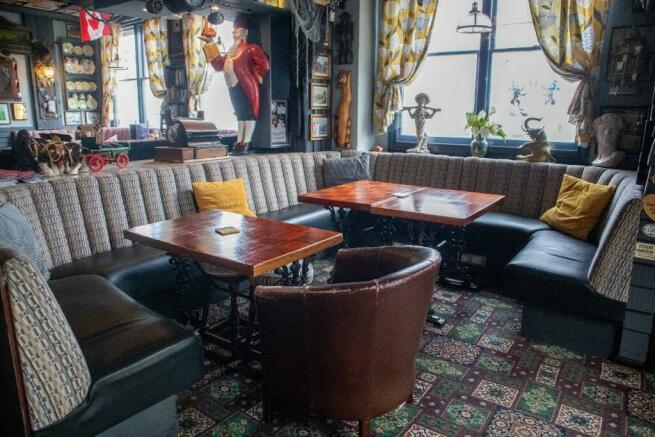Cheriton Road, Folkestone, Kent, CT 19 4BP
- SIZE
Ask agent
- SECTOR
Pub for sale
- USE CLASSUse class orders: A4 Drinking Establishments and Sui Generis
A4, sui_generis_3
Key features
- Busy residential area on arterial road
- Substantial public house on corner plot
- Superbly presented trade area (60)
- Four bed maisonette and two one bedroom flats
- Popular and profitable business with scope to grow
- Potential to purchase additional neighbouring development plot
- Leasehold also available
Description
Cheriton is located at the eastern end of the M20 which provides fast access to Ashford, Maidstone and London as well as the M25. Mainline railway services are available from both Folkestone West and Folkestone Central with Southeastern services to London Charing Cross and London Bridge, as well as high speed services from Ashford International. Located a short drive from Cheriton is the Channel Tunnel with services to France.
The Royal Cheriton occupies a substantial public house occupying a notable corner position along Cheriton Road. This three-storey property is of brick construction under a pitched slate roof and has been wisely invested in in recent years and is therefore presented to a high standard throughout.
TRADE AREAS
- MAIN BAR: Two tiered trade space presented with carpeted flooring, bar servery with Kardean worktop, juke box, TV and AWP. Seating for 40-60.
- DINING/FUNCTION ROOM: Housing TV, projector and screen, and darts board. Capable of providing seating for 25-30 patrons. Potential to reinstate its own bar servery.
- GENTLEMEN'S TOILETS.
- LADIES' TOILET.
- WAITER AREA: With triple drinks fridge, double drinks fridge and ice machine.
- STORAGE AREA.
- TRADE KITCHEN: With non-slip flooring, extractor, UPVC clad walling, stainless steel sinks, double salamander, electric oven and hob, two commercial microwaves and under counter fridges.
- BASEMENT CELLAR: With delivery drop from side of property.
OWNERS ACCOMMODATION
The Royal Cheriton boasts three residential unit above with separate shared entrance from the side of the property, comprising:
- MAISONETTE:
- HALLWAY
- LARGE LOUNGE
- LARGE DINING ROOM
- MODERN FITTED KITCHEN
- WC
- FAMILY BATHROOM
- 3 x DOUBLE BEDROOM
- MASTER BEDROOM
- ROOF TERRACE
- FLAT 1:
- LOUNGE & KITCHEN
- DOUBLE BEDROOM
- SHOWER & WC ROOM
- BALCONY TERRACE
- FLAT 2:
- LOUNGE & KITCHEN
- DOUBLE BEDROOM
- SHOWER & WC ROOM
EXTERNAL
- TRADE PATIO: Part-covered to provide a smoking solution. Capable of Seating for 25-30.
There is an elevated decking area with room for 25 seated, which will not be included in the sale unless the neighbouring development plot is purchased (please ask for further information ref: 94364).
FREEHOLD to include fixtures, fittings and goodwill. Stock at valuation in addition.
or
LEASEHOLD to include goodwill and the grant of a new lease as below. Stock at valuation in addition.
Cheriton Road, Folkestone, Kent, CT 19 4BP
NEAREST STATIONS
Distances are straight line measurements from the centre of the postcode- Folkestone West Station0.3 miles
- Folkestone Central Station1.0 miles
- Channel Tunnel Terminal Station1.0 miles
Notes
Disclaimer - Property reference 17208. The information displayed about this property comprises a property advertisement. Rightmove.co.uk makes no warranty as to the accuracy or completeness of the advertisement or any linked or associated information, and Rightmove has no control over the content. This property advertisement does not constitute property particulars. The information is provided and maintained by Sidney Phillips Limited, South East. Please contact the selling agent or developer directly to obtain any information which may be available under the terms of The Energy Performance of Buildings (Certificates and Inspections) (England and Wales) Regulations 2007 or the Home Report if in relation to a residential property in Scotland.
Map data ©OpenStreetMap contributors.




