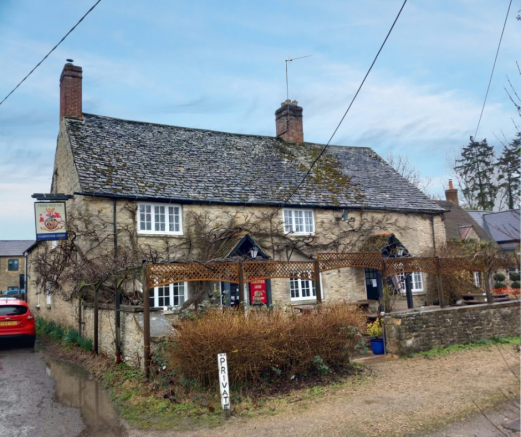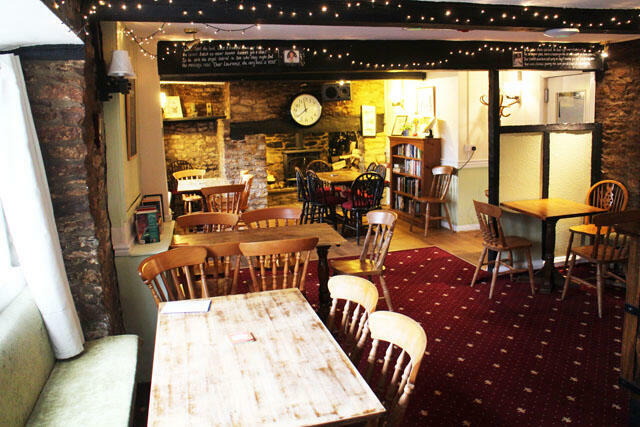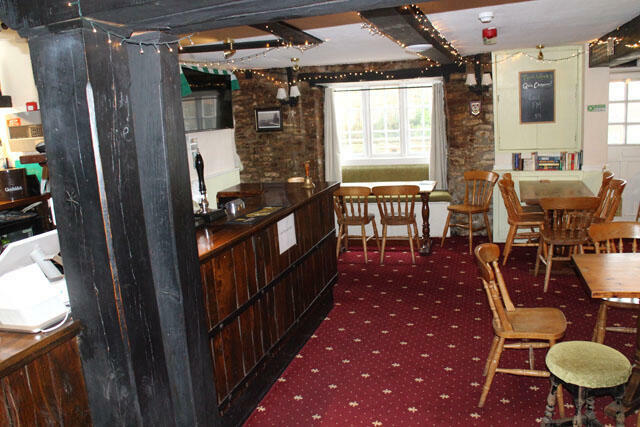Oxfordshire, Near Woodstock - Select Village Centre Freehouse
- SIZE
Ask agent
- SECTOR
Pub for sale
- USE CLASSUse class orders: A3 Restaurants and Cafes, A4 Drinking Establishments and sui_generis_1
A3, A4, sui_generis_1
Key features
- Character stone built 18th century property
- Two attractive Bars
- Superb Four Bedroom Owners Accommodation
- Large loft area suitable for conversion (STPP)
- Gardens and Car Parking
Description
The property is briefly described as follows:
TRADE AREAS
The property benefits from two principal trading areas which interconnect. The LOUNGE BAR is an 'L' shaped room which, at one time, would probably have been two smaller rooms. It has a wealth of period charm and character with beamed ceiling, exposed stone walls and feature inglenook fireplace with beamed lintel over and cast iron log burner installed. The room has part carpeted and part boarded floor, tongue and groove panelled walls and assorted traditional seating throughout able to cater for 45 customers. There is a fully equipped BAR SERVERY with panelled counter and display back fitting. Access through to the GAMES ROOM which also has its own separate external entrance. This room has boarded floor throughout, part tongue and groove panelled walls and heavily beamed ceiling. Open fireplace with exposed stone back fitting with keystone arch and flagged hearth. The room is on split levels and has loose and fixed seating for 20 or so customers but with standing space for more. The room houses a darts throw and pool table. Off the inner hallway is a set of LADIES' AND GENTLEMEN'S TOILETS.
CATERING KITCHEN, which is of good size and in two sections. It has quarry tiled floor throughout, fully tiled or stainless steel panelled walls and a selection of stainless steel catering effects and work surfaces. There is a five section galvanised extraction canopy. The room is split into the MAIN CATERING AREA and FREEZER ROOM/PREPARATION ROOM.
ON LEVEL BEER CELLAR.
OWNERS ACCOMMODATION
Located at first floor and refurbished throughout our clients' period of ownership. The BATHROOM has a suite of wash hand basin, WC and bath with electric shower over. There is a SECOND BATHROOM which has a suite of wash hand basin, WC and bath with power shower over. DOMESTIC KITCHEN with modern fitted units. PRIVATE LOUNGE with beamed ceiling and boarded floor. BEDROOM 1, LARGE DOUBLE (utilised as office). BEDROOM 2, DOUBLE SIZE, BEDROOM 3, DOUBLE SIZE, BEDROOM 4, DOUBLE SIZE.
NB at second floor, with no staircase access or natural light, is an extremely LARGE LOFT utilised for storage. Subject to planning permission (and listed building consent) this could be converted to additional accommodation, especially as the Conservation Officer advised our client that historically it had been domestic accommodation.
LARGE DOUBLE (utilised as office). BEDROOM 2, DOUBLE SIZE, BEDROOM 3, DOUBLE SIZE, BEDROOM 4, DOUBLE SIZE.
NB at second floor, with no staircase access or natural light, is an extremely LARGE LOFT utilised for storage. Subject to planning permission (and listed building consent), this could be converted to additional accommodation, especially as the Conservation Officer advised our clients that historically it had been domestic accommodation.
EXTERNAL
A feature of the pub is the enclosed, illuminated PATIO AREA which is located to the front of the property. It has 'A' framed picnic style bench seats able to cater for 50 plus customers seated and stands astride both entrances to the trading areas. There is also a covered PATIO AREA adjacent to the rear entrance providing a good smoking area.
To the rear of the property is a tarmac CAR PARK with space for up to 25 vehicles. There is an enclosed service compound used for storage.
Our clients purchased the Gardiner Arms in June 2016 and subsequently operated it as a lifestyle business and principally as a second income in conjunction with their other employment/business interests. By their own admission, they did not fully exploit the potential trade at the property, opening relatively limited hours, being closed all day Monday and only open evenings Tuesday through to Friday, as well as all day Saturday and only at lunchtime on Sundays. We are advised that takings for their last financial year will amount to £125,000 including VAT, almost purely wet sales with only a limited amount of food and snacks provided for teams, etc.
Prospective purchasers will see the scope for developing trade further, especially with the full exploitation of the restaurant trade.
No direct approach to be made to the business; please direct all communications through Sidney Phillips.
Viewing strictly by appointment only.
Oxfordshire, Near Woodstock - Select Village Centre Freehouse
NEAREST STATIONS
Distances are straight line measurements from the centre of the postcode- Tackley Station0.4 miles
- Heyford Station2.5 miles
- Islip Station4.9 miles
Notes
Disclaimer - Property reference 93748. The information displayed about this property comprises a property advertisement. Rightmove.co.uk makes no warranty as to the accuracy or completeness of the advertisement or any linked or associated information, and Rightmove has no control over the content. This property advertisement does not constitute property particulars. The information is provided and maintained by Sidney Phillips Limited, The Midlands. Please contact the selling agent or developer directly to obtain any information which may be available under the terms of The Energy Performance of Buildings (Certificates and Inspections) (England and Wales) Regulations 2007 or the Home Report if in relation to a residential property in Scotland.
Map data ©OpenStreetMap contributors.




