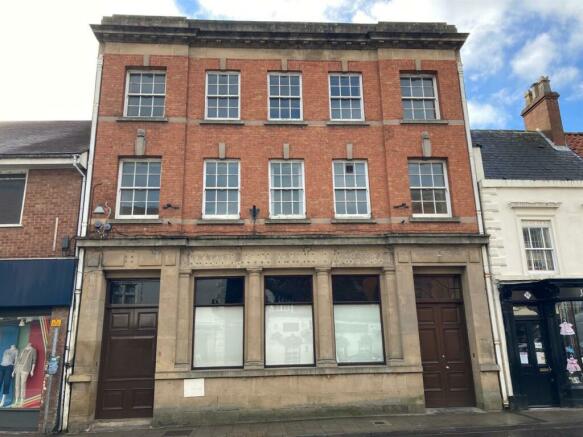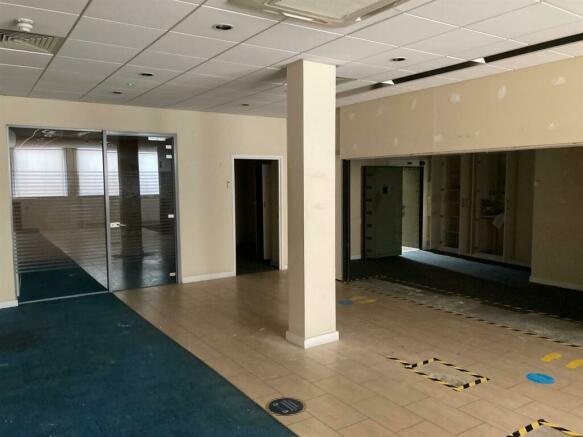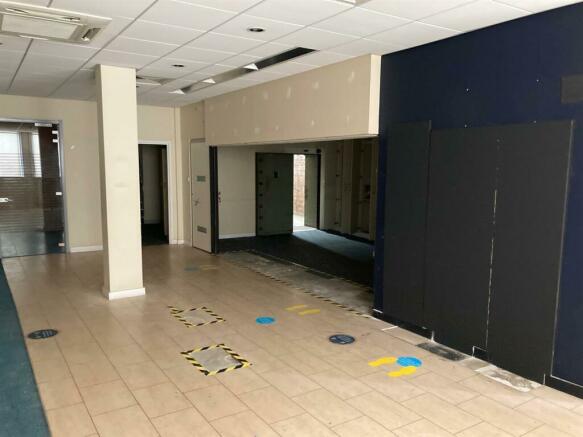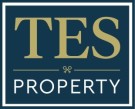Eastgate, Louth
- SIZE
Ask agent
- SECTOR
Commercial property for sale
Key features
- Retail/office space
- Prominent town centre position
- High footfall
- Ideal for numerous uses (STC)
- Outline Planning consent granted 2022 for 3 terrace houses and 1 first floor flat in former car park
- Price including development site £500,000.
- EPC Rating - C (Ground Floor)
Description
Location - Louth is a market town of approximately 17,000 people, famous for its thrice weekly market and cattle market. The town centre provides essential services for a large rural area and secondary schools, banks and shopping facilities. The town is famous for its sole proprietor independent retailers, including butchers, bakers and specialist clothing shops etc. In addition, the town accommodates the main High Street banks and national retailers including Boots the Chemist, WH Smith, Millets etc. There are 3 supermarkets in the town, being a Co-operative, Morrison’s and Aldi.
The former bank premises occupies a prominent position on Eastgate and provides an excellent opportunity in a popular Market Town.
Accommodation -
Ground Floor -
Main Retail/Office Space - 8.7m max x 10.8m max
Former Safe Room - 5.2m x 2.97m
Glass Fronted Office - 3.8m x 3.2m
Store - 1.5m x 4.7m
Store - 2.43m x 2.00m
Staircase Leading To: -
Cleaner's Cupboard/Store - 1.1m x 2.8m
Toilets - 2x cubicles with low flush wc's and 2x wash handbasins.
Kitchen/Staff Room - 4.9m x 3.06m with stainless steel sink and drainer, wall, base and drawer units.
Hallway - With exit to the rear of the property.
First Floor -
Hallway - With distribution board in cupboard.
Office 1 - 3.98m x 4.25m
Office 2 - 3.97m x 1.98m
Office 3 - 4.1m x 3.97m
Boiler Room - 3.365m x 1.59m with Viessmann boiler.
Hallway -
Meeting Room 1 - 3.79m x 3.43m
Meeting Room 2 - 3.13m x 3.99m
Vault - 1.89m x 3.63
Gents W.C. -
Rear Stairwell -
Second Floor -
Room 1 - 9.95m x 4m
Room 2 - 3.3m x 6.1m
Kitchen - 2.645m x 3.4m with wall, base and drawer units, stainless steel sink and drainer.
Services - Mains services are understood to be available. The agents have not inspected or tested any of the services or service installations and tenants should make their own enquiries.
Rear Development Site With Outline Pp - Outline Planning Permission has been granted for 3 terrace houses and 1 first floor flat to be constructed in the former car park to the rear of the property, under reference: N/105/01465/22. A full copy of the planning consent and plans of the proposed development are available upon request.
The site is available to purchase with the property for a total asking price of £500,000.
Business Rates - Enquiry of the VOA website indicates:-
Description - Bank and premises
Rateable Value - £28,250
Rating Authority - East Lindsey District Council.
Vat - Please note, all prices quoted may be subject to VAT unless stated otherwise.
Viewing - Strictly by appointment with the sole agents, TES Property.
Brochures
Eastgate, Louth
NEAREST STATIONS
Distances are straight line measurements from the centre of the postcode- Cleethorpes Station13.5 miles
Notes
Disclaimer - Property reference 32719443. The information displayed about this property comprises a property advertisement. Rightmove.co.uk makes no warranty as to the accuracy or completeness of the advertisement or any linked or associated information, and Rightmove has no control over the content. This property advertisement does not constitute property particulars. The information is provided and maintained by TES Property (Lincolnshire), Commercial. Please contact the selling agent or developer directly to obtain any information which may be available under the terms of The Energy Performance of Buildings (Certificates and Inspections) (England and Wales) Regulations 2007 or the Home Report if in relation to a residential property in Scotland.
Map data ©OpenStreetMap contributors.





