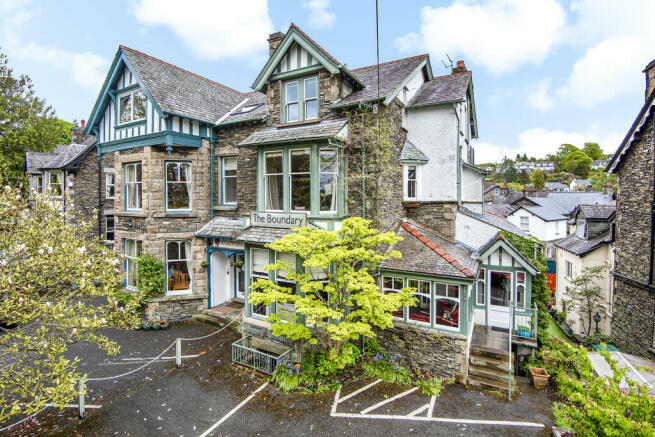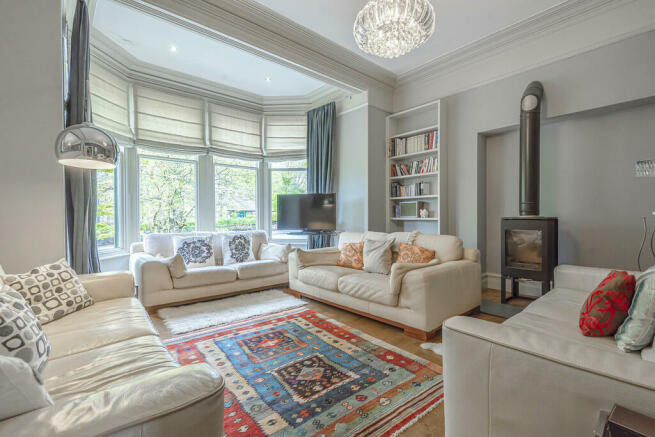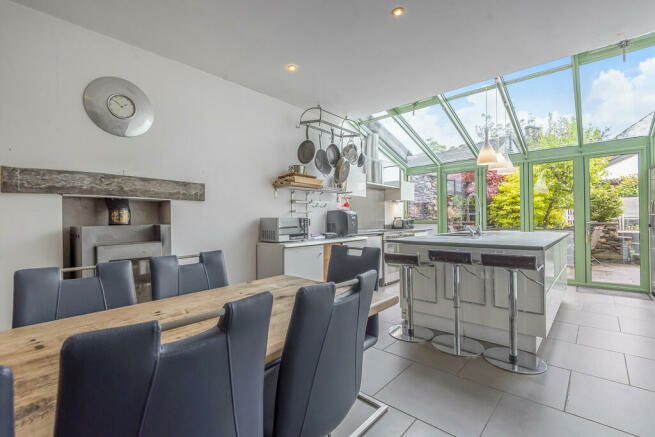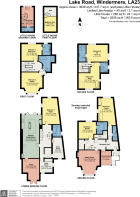The Boundary, Lake Road, Windermere, Cumbria. LA23 2EQ
- PROPERTY TYPE
Hotel
- BEDROOMS
7
- BATHROOMS
7
- SIZE
Ask agent
Key features
- 7 Bedrooms in total plus detached Annexe
- 3 Reception rooms and 7 bathrooms
- Great location between Windermere and Bowness
- Rear patio garden
- No chain
- Close to all the village amenities, transport links and local schools
- In great order
- Ideal main residence or holiday let
- Private Parking
- *Superfast broadband speed of 80Mbps available
Description
Located within 10 minutes' walk of the bustling tourist villages of Windermere and Bowness, the property has 3-4 reception rooms, outside space, private parking and a separate detached annexe which can be used for additional accommodation or rented out separately.
The Boundary is a fantastically presented, substantial Lakeland stone and slated semi-detached property, improved to a modern and superior standard and yet still retaining its original charm and character. There are 7 bedrooms (6 en-suite) and a house bathroom, all of which are of good size and specification. The property has recently been granted a change of use to allow the property to be a main residence, as well as a holiday let, its current use.
The Boundary would make an ideal home for a family being situated close to all the amenities one could need as well as being within walking distance of 3 primary schools. Since 2017 the house has been a very successful holiday let with a turnover for 2023-24 of above £110,000 (net of VAT) with a yield of approximately 6%.
Location: Located within half a mile of Lake Windermere on the road between Windermere and Bowness.
Accommodation: (With approximate measurements)
Entrance Vestibule
Reception Hall
Conservatory 10' 1" x 7' 6" (3.07m x 2.29m)
Lounge/Dining Room 17' 6" into bay x 15' 2" (5.33m into bay x 4.62m)
Bedroom 1 - Barnes 12' 3" x 12' 1" (3.73m x 3.68m)
Bedroom 2 - Cardus 16' 9" x 12' 10" (5.11m x 3.91m) .
First Floor
Bedroom 3 - Hobbs 15' 2" x 15' 0" (4.62m x 4.57m)
Bedroom 4 - Maclaren 14' 7" x 12' 1" (4.44m x 3.68m)
A pitch pine staircase continues to the Second Floor
Bedroom 5 - Ranji 18' 11" x 15' 2" (5.77m x 4.62m)
Bedroom 6 - Fry 15' 6" x 12' 2" (4.72m x 3.71m)
Staircase from the Entrance Hall leads down to:
Lower Ground Floor Accommodation
Inner Hall
Superb Large Family Kitchen 31' 4" x 15' 2" (9.55m x 4.62m)
Bedroom 7 - Grace 18' 9" x 12' 8" (5.72m x 3.86m)
Bathroom
Store/Bedroom 8 15' 0" x 8' 6" (4.57m x 2.59m) plus 7' 3" x 5' 0" (2.21m x 1.52m)
Store/Bedroom 9 9' 11" x 9' 2" (3.02m x 2.79m)
Snug 15' 3" x 11' 8" max (4.65m x 3.56m max)
Outside: Rear yard with paved patio areas including barbecue area, timber shed.
The Boundary Further Details
Tenure: Freehold.
Business Rates: Rateable value of £8,800 with an amount payable of £0 for 2023/24. Small business relief may be available depending on the circumstances of the new owners.
Services: Mains water, drainage, gas and electricity all connected. Gas central heating to radiators and electric underfloor heating to certain rooms.
Viewings: Strictly by appointment with Hackney & Leigh Windermere Sales Office.
Energy Performance Certificate: The full Energy Performance Certificate is available on our website and also at any of our offices.
Detached Annexe House - Known as Little House A handy but self-contained annexe to the Boundary, Little House can be owned or occupied separately subject to the local occupancy restriction.
Living Room 14' 1" x 8' 10" (4.29m x 2.69m)
Shower Room .
Spiral Staircase to Mezzanine 12' x 8' 10" (3.66m x 2.69m)
Council Tax: Westmorland and Furness Council - Band A
Services: Currently mains water, drainage and electricity is via The Boundary.
Anti-Money Laundering Regulations: Please note that when an offer is accepted on a property, we must follow government legislation and carry out identification checks on all buyers under the Anti-Money Laundering Regulations (AML). We use a specialist third-party company to carry out these checks at a charge of £42.67 (inc. VAT) per individual or £36.19 (incl. vat) per individual, if more than one person is involved in the purchase (provided all individuals pay in one transaction). The charge is non-refundable, and you will be unable to proceed with the purchase of the property until these checks have been completed. In the event the property is being purchased in the name of a company, the charge will be £120 (incl. vat).
Brochures
BrochureWebsiteEnergy Performance Certificates
EPC Front PageThe Boundary, Lake Road, Windermere, Cumbria. LA23 2EQ
NEAREST STATIONS
Distances are straight line measurements from the centre of the postcode- Windermere Station0.7 miles
- Staveley Station3.7 miles
Notes
Disclaimer - Property reference 100251021828. The information displayed about this property comprises a property advertisement. Rightmove.co.uk makes no warranty as to the accuracy or completeness of the advertisement or any linked or associated information, and Rightmove has no control over the content. This property advertisement does not constitute property particulars. The information is provided and maintained by Hackney & Leigh, Windermere. Please contact the selling agent or developer directly to obtain any information which may be available under the terms of The Energy Performance of Buildings (Certificates and Inspections) (England and Wales) Regulations 2007 or the Home Report if in relation to a residential property in Scotland.
Map data ©OpenStreetMap contributors.








