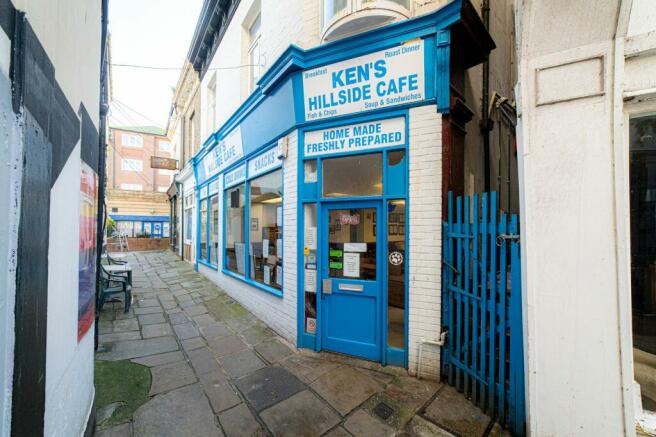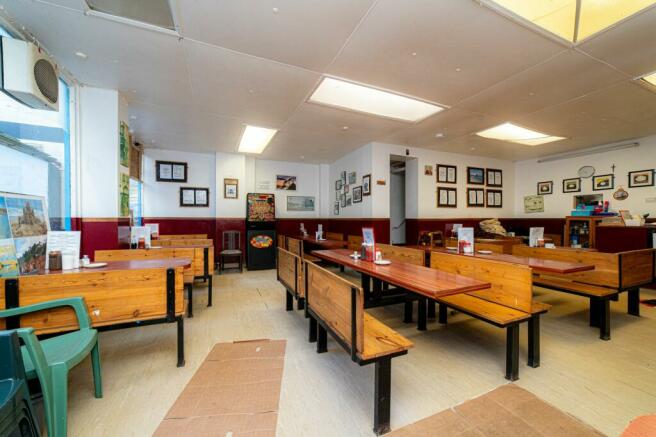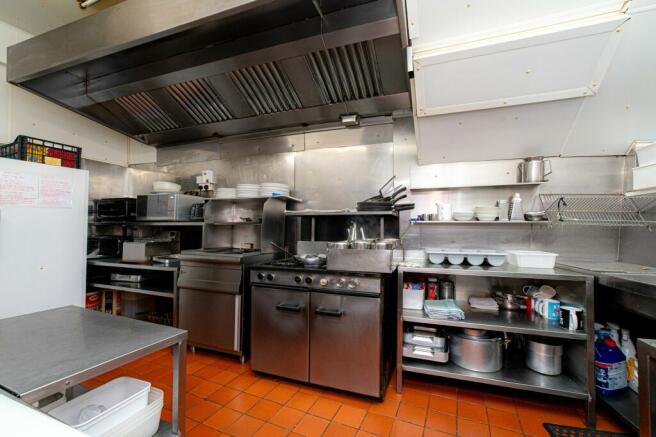George Lane, Folkestone, CT20
- SIZE
Ask agent
- SECTOR
Restaurant for sale
Key features
- Mixed Use Commercial
- Three Residential Flats
- Thriving Restaurant
- Rateable Value: £4,750
Description
Investment Opportunity In Heart Of Folkestone!
Freehold Property with Commercial Restaurant and Three Residential Units.
Miles and Barr Commercial are delighted to be assisting with this freehold mixed use commercial premises.
The property comprises of a ground floor Cafe of which will be sold as vacant but has been trading successfully for nearly 50 years! The Cafe has a main restaurant area of 557sqft, a fully equipped kitchen of 159sqft, and a large storage basement at 333sqft.
Separately accessed, there is a stairwell leading to three separate residential properties, two one bedroom flats and one studio apartment. One of the one bedrooms is currently let at 525pcm, with flats one and two currently vacant however the landlord does have perspective tenants looking to move in.
Rateable Value: £4,750
Viewing highly recommended!
These property details are yet to be approved by the vendor
Identification checks
Should a purchaser(s) have an offer accepted on a property marketed by Miles & Barr; they will need to undertake an identification check. This is done to meet our obligation under Anti Money Laundering Regulations (AML) and is a legal requirement. | We use a specialist third party service to verify your identity provided by Lifetime Legal. The cost of these checks is £60 inc. VAT per purchase, which is paid in advance, directly to Lifetime Legal, when an offer is agreed and prior to a sales memorandum being issued. This charge is non-refundable under any circumstances.
Frontal Cafe Area (7.1m x 4.2m)
Rear Cafe Area (4.9m x 4.5m)
Cafe Kitchen (2.7m x 5.5m)
Flat One Lounge/Dining Room (3m x 4.7m)
Cloak Room (0.8m x 2.3m)
Bathroom (2.2m x 1.4m)
Flat Two Lounge/Dining Room (5.3m x 4.3m)
Bedroom (2.8m x 3.2m)
Bathroom (1.2m x 1.6m)
Flat Three Lounge/Dining Room (4.4m x 4.5m)
Bedroom (3.5m x 2.5m)
Kitchen (2.2m x 3.8m)
Bathroom (2m x 3.7m)
George Lane, Folkestone, CT20
NEAREST STATIONS
Distances are straight line measurements from the centre of the postcode- Folkestone Central Station0.6 miles
- Folkestone West Station1.3 miles
- Channel Tunnel Terminal Station2.5 miles
Notes
Disclaimer - Property reference 5a7392fc-74e5-4643-8ef3-167a11390310. The information displayed about this property comprises a property advertisement. Rightmove.co.uk makes no warranty as to the accuracy or completeness of the advertisement or any linked or associated information, and Rightmove has no control over the content. This property advertisement does not constitute property particulars. The information is provided and maintained by Miles & Barr Commercial, Kent. Please contact the selling agent or developer directly to obtain any information which may be available under the terms of The Energy Performance of Buildings (Certificates and Inspections) (England and Wales) Regulations 2007 or the Home Report if in relation to a residential property in Scotland.
Map data ©OpenStreetMap contributors.




