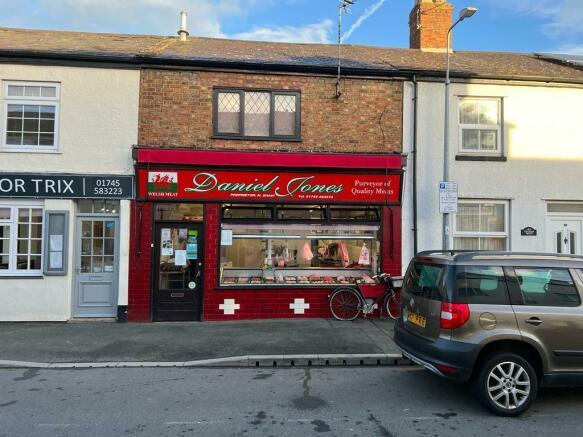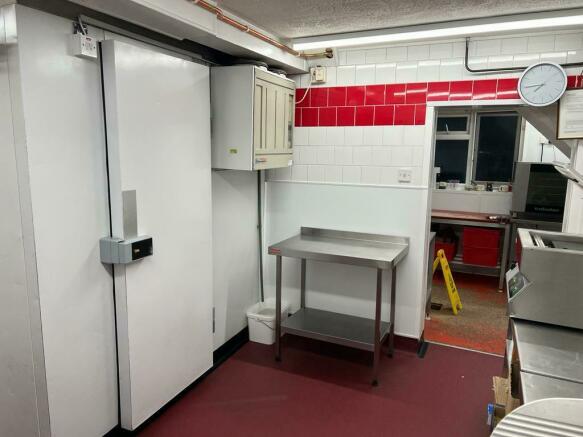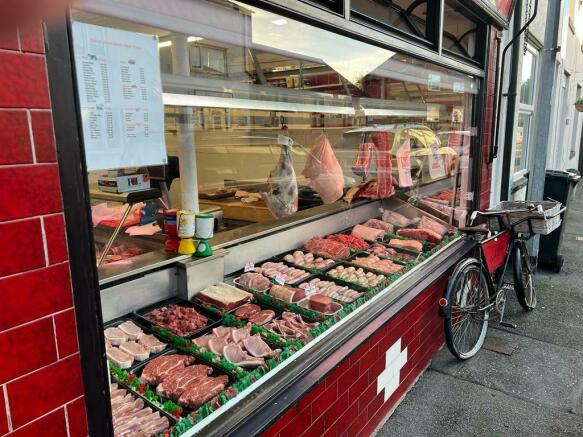Chester Street, St. Asaph
- PROPERTY TYPE
Commercial Property
- BEDROOMS
1
- BATHROOMS
1
- SIZE
Ask agent
Key features
- Established Business For Sale
- Owned and Ran By Current Owner for 40 Years
- One Bedroom Rental Property Above
- Freehold Property
- Close To Local Amenities
- Accounts Available On Request
- Building has been a Butchers since the 1800's
- Business Rateable Value £5200 with additional Small Business Relief
Description
A Fantastic Opportunity!
Front Of Shop - 5.00 x 3.86 (16'4" x 12'7") - The beautiful shop front faces out onto Chester st with a large window display area. The shop itself has a large display fridge with two large cutting blocks, the walls are part tiled with plastic covering to the lower part with antislip safety flooring throughout.
Central Room - 5.00 x 3.40 max (16'4" x 11'1" max) - The central room houses a large walk-in fridge with additional fridges and freezers surrounding the stainless steel worksurfaces. There is a vacuum packer, meat slicer and ample workstations. The floor has an antislip safety floor covering with a blend of plastic and tiled walls.
Rear Room - 5.59 x 2.40 (18'4" x 7'10") - The rear room has an array of freestanding stainless steel workstations with a double sink with a drainer on either side, a large oven, wall wall-mounted Worcester gas boiler and stairs leading to the first floor. The floor is concrete throughout with a drain located centrally.
First Floor -
Landing Area - 3.81 x 2.42 max (12'5" x 7'11" max) - The landing has antislip safety flooring with built-in storage and access to the flat, staff WC and airing cupboard. There is plumbing for a washing machine with a window overlooking the rear of the building.
Staff Wc - 1.54 x 0.82 (5'0" x 2'8") - A convenient cloak with low flush WC and wall-mounted hand basin.
Flat -
Lounge - 5.00 x 3.57 max (16'4" x 11'8" max) - The large lounge has a brick fireplace with an inset electric fire and is carpeted throughout. There is ample space for seating with a staircase leading up to the mezzanine bedroom and an archway leading to the dining room. A door leads into the kitchen with a wooden framed double-glazed window overlooking the front of the building.
Kitchen - 3.46 x 2.18 (11'4" x 7'1") - A well-appointed kitchen with ample base and wall units. There is a built-in breakfast bar with an integrated single oven, induction hob, stainless steel sink and grey work surfaces
Dining Room - 3.49 x 2.71 (11'5" x 8'10") - The dining room is carpeted throughout with ample space for a family dining table. A door leads to the bathroom with an archway opening out into the lounge.
Bathroom - 1.66 x 1.48 (5'5" x 4'10") - A beautiful bathroom with a full-size bath with an electric shower over and a glazed shower screen. The room also has a low flush WC, pedestal sink and mirrored vanity unit with fully tiled walls and laminate flooring. There is some additional space between the bathroom and dining room as a small inner hallway to hang coats and store footwear.
Mezzanine Master Bedroom - 4.42 x 2.66 (14'6" x 8'8") - The master bedroom is accessible via a staircase from the lounge and offers a great space. The velux window allows lots of natural light with ample space for wardrobes and a large double bed.
Additional Information - The butchers already produce fresh baked goods in-house and this could be enhanced by any future owners to entice workers and pupils from the local schools at lunchtime. A company vehicle is also available by separate negotiations which is currently used for delivery purposes.
Brochures
Chester Street, St. AsaphBrochureChester Street, St. Asaph
NEAREST STATIONS
Distances are straight line measurements from the centre of the postcode- Rhyl Station4.6 miles
Notes
Disclaimer - Property reference 32765682. The information displayed about this property comprises a property advertisement. Rightmove.co.uk makes no warranty as to the accuracy or completeness of the advertisement or any linked or associated information, and Rightmove has no control over the content. This property advertisement does not constitute property particulars. The information is provided and maintained by Monopoly, Denbigh. Please contact the selling agent or developer directly to obtain any information which may be available under the terms of The Energy Performance of Buildings (Certificates and Inspections) (England and Wales) Regulations 2007 or the Home Report if in relation to a residential property in Scotland.
Map data ©OpenStreetMap contributors.





