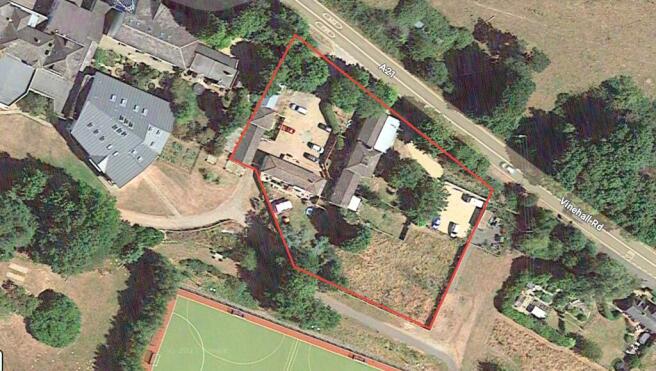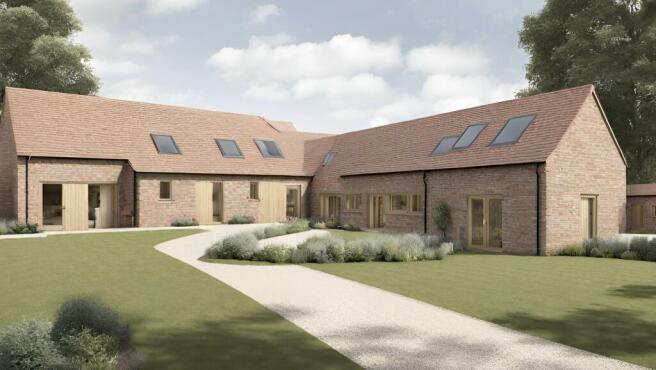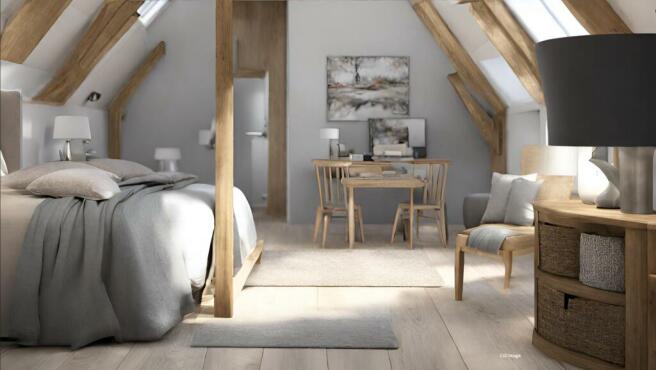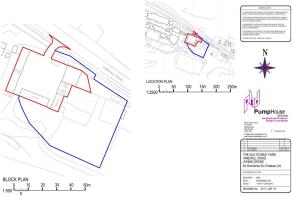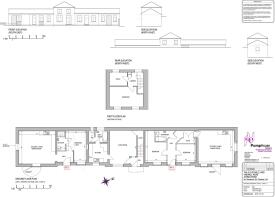Vinehall Stable Yard, Vinehall Road, Mountfield, Robertsbridge
- PROPERTY TYPE
Land
- BEDROOMS
16
- BATHROOMS
10
- SIZE
Ask agent
Description
This charming complex, comprising both leased and yet-to-be-converted units, enjoys a prime location. The existing five units are currently leased under Assured Shorthold Tenancies, generating an annual rental income of £53,340-below the prevailing market rates. These converted units boast gas central heating, parking facilities, and well-maintained gardens, presenting promising opportunities for further development.
The four unconverted units, covered by the granted planning permission, are earmarked for conversion into three 1-bedroom units and one 2-bedroom unit. This endeavor not only promises to enhance the property's overall appeal but also aligns with contemporary living standards. Don't miss the chance to be part of this exceptional property offering vast potential in a convenient and sought-after location.
THE UNITS COMPRISE
BLOCK A - UNIT 1 - Unconverted
Circa 55 sq.m. Approval for:
Open plan kitchen/living/dining room;
Home Office;
Bathroom;
Bedroom.
BLOCK A - UNIT 2 - Unconverted
Circa 56 sq.m. Approval for:
Entrance Hall;
Open plan kitchen/living/dining room;
Bedroom;
Bathroom.
STABLE COTTAGE
Converted and Let.
75 sq.m.
Entrance Hall;
Living Room;
Dining Room;
Kitchen;
Bathroom;
First Floor Landing;
2 Bedrooms;
Study Area.
GARDEN COTTAGE
Converted and Let.
Shared Hallway;
Kitchen;
Dining Room;
Living Room;
First floor landing;
2 Bedrooms;
Bathroom.
BLOCK A - UNIT 5
Converted and Let.
27 sq.m.
Shared Entrance Hall;
Open Plan kitchen/living/dining room;
Bedroom;
Bathroom.
Potential to enlarge subject to any necessary consent.
BLOCK B - PARK VIEW
Converted and Let.
100 sq.m.
Covered Porch;
Entrance Hall;
Living Room;
Kitchen/Dining Room;
Utility Room;
Shower Room;
2 Bedrooms;
Attached Store/Garage;
BLOCK C - UNIT 3 - Unconverted
51 sq.m. Approval for:
Entrance Hall;
Open Plan Kitchen/Living/Dining Room;
Bedroom with En-Suite.
WISTERIA COTTAGE
Converted and Let.
68 sq.m.
Entrance Hall;
Living Room;
Kitchen;
Bathroom;
Separate WC
First floor landing;
Bedroom;
Study.
UNIT 4 - Unconverted
62 sq.m. - Approval for:
Entrance Hall;
Open Plan Kitchen/Living/Dining Room;
2 Bedrooms;
Bathroom;
Associated Parking;
Garden;
Large additional car park;
Level Area of Lawn.
Tenure: Freehold
Brochures
BrochureVinehall Stable Yard, Vinehall Road, Mountfield, Robertsbridge
NEAREST STATIONS
Distances are straight line measurements from the centre of the postcode- Robertsbridge Station2.2 miles
- Battle Station3.1 miles
- Etchingham Station4.3 miles
Notes
Disclaimer - Property reference RS0599. The information displayed about this property comprises a property advertisement. Rightmove.co.uk makes no warranty as to the accuracy or completeness of the advertisement or any linked or associated information, and Rightmove has no control over the content. This property advertisement does not constitute property particulars. The information is provided and maintained by Milestone Group, Eastbourne. Please contact the selling agent or developer directly to obtain any information which may be available under the terms of The Energy Performance of Buildings (Certificates and Inspections) (England and Wales) Regulations 2007 or the Home Report if in relation to a residential property in Scotland.
Map data ©OpenStreetMap contributors.
