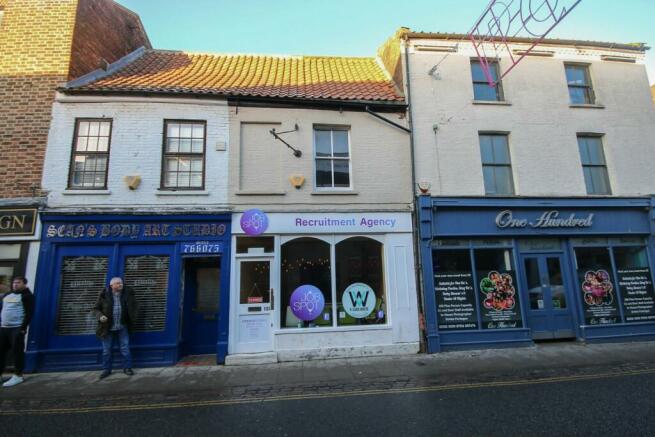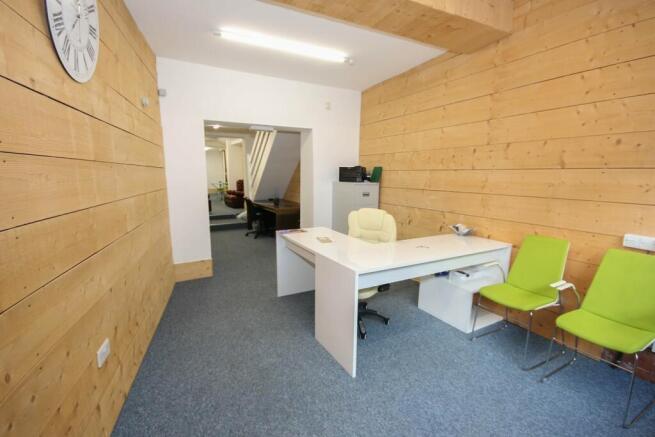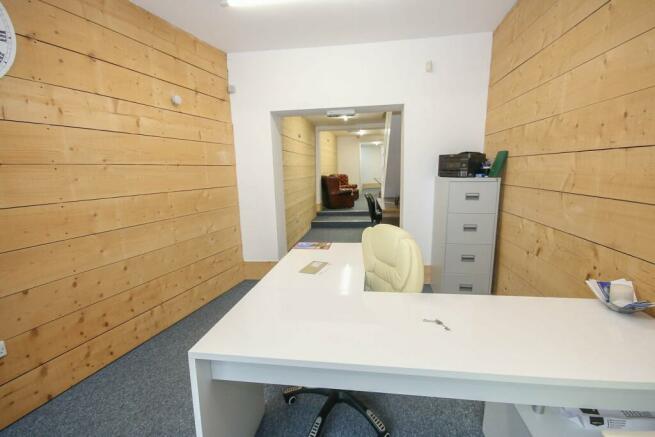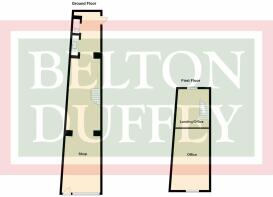101 Norfolk Street, King's Lynn, PE30 1AQ
- SIZE
Ask agent
- SECTOR
High street retail property for sale
- USE CLASSUse class orders: A1 Shops and B1 Business
A1, B1
Description
*INVESTMENT OPPORTUNITY* A 2 storey shop premises with kitchenette, W.C, first floor offices, being situated in a popular location approximately a 4 minute walk to rail/bus stations.
The property briefly comprises front shop area, further shop area with staircase leading to the first floor, rear entrance with door leading to parking space, kitchenette area and cloakroom to the ground floor. On the first floor is a landing/office, front office and rear office.
? Approx. 4 min walk to rail/bus stations
? Near supermarket & town centre amenities
King's Lynn is a historic town situated on the River Great Ouse approximately 11 miles from the Norfolk Coast. It boasts a frequent, electric main line rail link to Ely, Cambridge & London Kings Cross.
Highlights include two Market Places, Minster, Old Town, popular Quay area with waterside eateries, swimming pool & Alive Leisure Centre. The town centre has a pedestrianised shopping area with a lively combination of national retailers, specialist shops & traditional family businesses.
In the vicinity are local shops, supermarkets, primary, secondary schools & University Centre West Anglia, sports & gym facilities, a regular bus service to the town centre, access to the Queen Elizabeth Hospital & the various industrial estates.
Borough Council King's Lynn & West Norfolk, King's Court, Chapel Street, King's Lynn, Norfolk, PE30 1EX.
RATEABLE VALUE - Approximately £6000 per annum.
It is recommended that interested parties check direct with the Borough Council of King's Lynn & West Norfolk as small business rates may apply.
EPC - D.
TOTAL SHOP AREA SHOP
17.06m x 3.58m max, narrowing to 2.48m in the middle section and 1.64m to the rear section (56' 0" x 11' 9" max, narrowing to 8' 2" in the middle section and 5' 5" to the rear section)
FRONT SHOP AREA
4.75m x 3.30m average (15' 7" x 10' 10" average) Electric consumer unit (Installed 2021), window and door to front, Fujitsu DC inverter, 2 LED striplights, wood panelled walls, opening into
FURTHER SHOP AREA
9.05m x 2.44m, extending to 2.57m (29' 8" x 8' 0", extending to 2.57m) Wood panelled walls, 3 LED striplights, staircase to first floor.
REAR ENTRANCE
3.06m x 1.65m excluding kitchenette area and toilet (10' 0" x 5' 5" excluding kitchenette area and toilet) Door to outside.
KITCHENETTE AREA
1.45m x 0.96m max (4' 9" x 3' 2" max) Worktop with sink unit and mixer tap, LED ceiling light, wood panelled walls.
CLOAKROOM
1.45m x 0.80m (4' 9" x 2' 7") Low level WC.
FIRST FLOOR LANDING/OFFICE AREA
3.95m x 2.55m into stair recess (13' 0" x 8' 4" into stair recess) Window to rear, LED ceiling light, opening into front office, wood panelled walls.
FRONT OFFICE
4.94m x 3.62m (16' 2" x 11' 11") Wood panelled walls, window onto Norfolk Street.
REAR OFFICE
Brochures
101 Norfolk Street, King's Lynn, PE30 1AQ
NEAREST STATIONS
Distances are straight line measurements from the centre of the postcode- Kings Lynn Station0.2 miles
Notes
Disclaimer - Property reference 25666134. The information displayed about this property comprises a property advertisement. Rightmove.co.uk makes no warranty as to the accuracy or completeness of the advertisement or any linked or associated information, and Rightmove has no control over the content. This property advertisement does not constitute property particulars. The information is provided and maintained by Belton Duffey Commercial, Norfolk. Please contact the selling agent or developer directly to obtain any information which may be available under the terms of The Energy Performance of Buildings (Certificates and Inspections) (England and Wales) Regulations 2007 or the Home Report if in relation to a residential property in Scotland.
Map data ©OpenStreetMap contributors.





