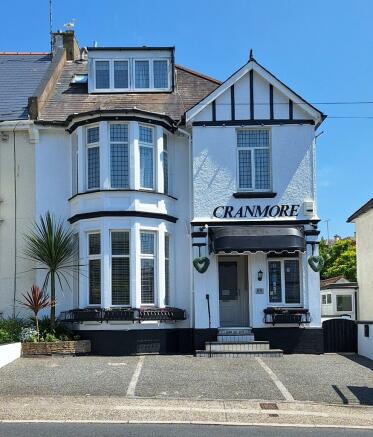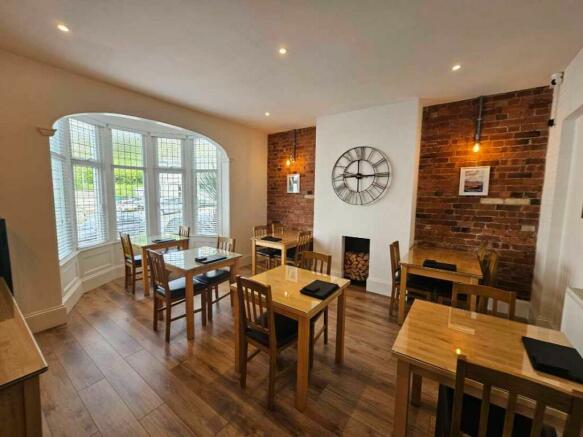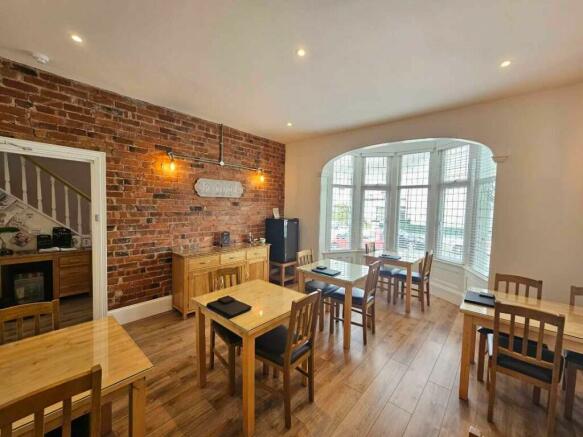Avenue Road, Torquay, Devon, TQ2
- SIZE
Ask agent
- SECTOR
6 bedroom guest house for sale
Key features
- Beautiful 6 en-suite letting rooms
- Ground Floor 2 bed owners' accommodation
- Private owners Garden
- Parking to Front
- Sunroom / workshop
- Turn Key Business
- Good Decorative order
- Ideal Location
Description
LOCATION
The Cranmore Guest House is situated in an ideal location in Torquay, as it takes advantage of the high passing tourist/commercial traffic by being only minutes' walk away from the main beach, harbour and shopping area. Also, being conveniently situated close to both the local railway station, bus station and main arterial roads which links the city of Plymouth and the Cathedral city of Exeter, with its world-renowned University and International airport.
BUSINESS
The owners have traded successfully for many years and are very proud to have achieved high levels of repeat business year-on-year. The Cranmore Guest House has the benefit of extensive double-glazing and business rate exemptions together with 6 high quality bedrooms which can easily be serviced by a couple without the need of any staff. Current owners are trading approx. seven months per year because of lifestyle choice, however we, the agents, feel that the turnover could be improved by opening for longer during the low season, improved advertising and better use of social media. Full accounts will be made available following a successful formal viewing.
ACCOMMODATION:
ENTRANCE
The main front door opens to an entrance vestibule with secondary door leading into the reception hall.
RECEPTION HALL
A lovely spacious hallway / reception area with an oak consul table with storage where guests can sign-in, commercial vinyl wood effect flooring, under-stair storage cupboard, an oak cabinet unit, and windows to the side and front featuring window seating. Turning staircase to upper floors.
DINING ROOM
5.67m x 4.46m
Ample space with 6 good sized tables and chairs for approximately 14 covers, breakfast bar, feature brick walls and large bay windows to the front.
KITCHEN
3.54m x 3.43m
Comes with an array of base and wall mounted units and with inset single & double stainless-steel sink and drainer. A range of catering equipment to include an 7-burner gas range with double oven, grill and extractor canopy over, 2 microwave ovens, dishwasher, double fridge / freezer and an ideal large island unit with ample storage space for cutlery, crockery and glassware. This kitchen is conveniently located just off the dining room and benefits from a window to side creating much welcome natural daylight.
LETTING ACCOMMODATION
All rooms have recently been decorated to a high standard. They are all equipped with good en-suite facilities. The high standards of the rooms are complimented with up-to-date equipment including LCD Digital Free view TV's, complimentary beverage facilities, bedside tables, chest of drawers and wardrobes facilities.
FIRST FLOOR:
BEDROOM 1
A double room with standard double bed. The en-suite comprises of a shower, low level WC and wash hand basin. The bedroom has a window to the front of the property.
BEDROOM 2
A double premium room with a standard double bed. The en-suite comprises of a shower, low level WC and wash hand basin. The bedroom has a bay window to the front of the property with a seating area and also comprises of a fridge.
BEDROOM 3
A superior double room with standard double bed. The en-suite comprises of a shower, low level WC and wash hand basin. The bedroom has a window to the back of the property with a seating area as well as a fridge.
UTILITY ROOM. 2.15m x 1.90m
A good-sized space with 2 washing machines, 1 tumble dryer, ample shelving space, wall mounted units and a window to side.
CLOAK ROOM
With low-level WC, wash hand basin and window to side.
BEDROOM 4
A double room with standard double bed. The en-suite comprises of a shower, low level WC and wash hand basin. The bedroom has a window to the rear of the property.
BEDROOM 5
A double room with standard double bed. The en-suite comprises of a shower, low level WC and wash hand basin. The bedroom has a window to the rear of the property.
SECOND FLOOR HALF LANDING:
STORAGE CUPBOARDS
A large built-in storage cupboard.
SECOND FLOOR:
BEDROOM 6
An Executive superior suite with a super king double bed, a large separate lounge area with seating, a coffee table and fridge as well as dual aspect windows to front and rear. The en-suite comprises of a shower, low level WC and wash hand basin.
OWNERS' ACCOMMODATION
Conveniently located on the ground floor and comprises of:
LOUNGE
5.96m X 3.85m
A lovely large space with a sofa group, table and TV. Patio door leads onto an enclosed private owner's courtyard to the rear.
BEDROOM 1
3.33m x 3.32
A large double bedroom with a window to the side and built-in walk-in cupboard.
BEDROOM 2
3.24m x 2.70m
A double bedroom with sliding patio door directly on to the garden.
DRESSING ROOM / OFFICE
2.64m x 1.75m
This has been created from a large corridor space which currently is used for general storage.
BATHROOM
A tiled wall en-suite with shower, WC, wash hand basin.
OUTSIDE
There is well-maintained tarmac parking for 3-4 vehicles at the front of the property, unrestricted roadside parking, side pedestrian access directly to the rear of the premises and a large enclosed private courtyard space together with sunroom / workshop and shed. This sun trap garden is of good size which could easily accommodate a large sofa group, BBQ, sunloungers and more.
FIXTURES & FITTINGS
All trade fixtures and fittings except for our vendor's private inventory will be included in this sale. A full inventory will be provided prior to exchange of contracts. All stock will be sold at valuation on completion. No testing of these fixtures or any appliance has been undertaken by the agents, Ware Commercial.
SERVICES
Mains electricity, gas, water, broadband and drainage are all connected. However, the Agents, Ware Commercial, have undertaken no testing of these services.
BUSINESS RATES
Please make your own enquiries on the local Valuation Website (VOA) at (currently the property is fully exempt from business rates because of small business rates relief)
TENURE
Freehold
VIEWINGS
All viewings and enquiries are to be made through the Agents, Ware Commercial.
Tel.
Email.
Avenue Road, Torquay, Devon, TQ2
NEAREST STATIONS
Distances are straight line measurements from the centre of the postcode- Torre Station0.1 miles
- Torquay Station0.7 miles
- Paignton Station2.7 miles
Notes
Disclaimer - Property reference CRANMORE. The information displayed about this property comprises a property advertisement. Rightmove.co.uk makes no warranty as to the accuracy or completeness of the advertisement or any linked or associated information, and Rightmove has no control over the content. This property advertisement does not constitute property particulars. The information is provided and maintained by Ware Commercial, Torquay. Please contact the selling agent or developer directly to obtain any information which may be available under the terms of The Energy Performance of Buildings (Certificates and Inspections) (England and Wales) Regulations 2007 or the Home Report if in relation to a residential property in Scotland.
Map data ©OpenStreetMap contributors.




