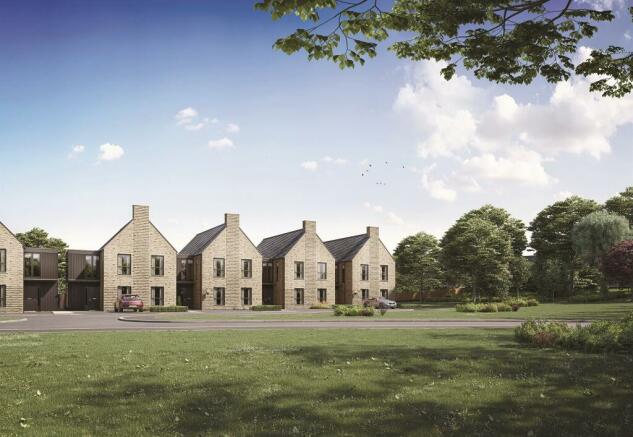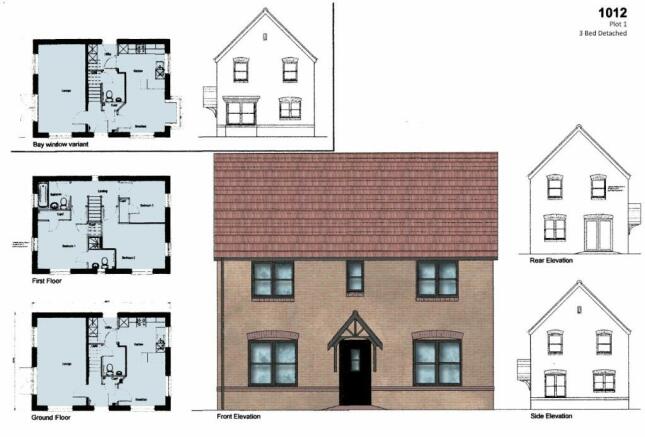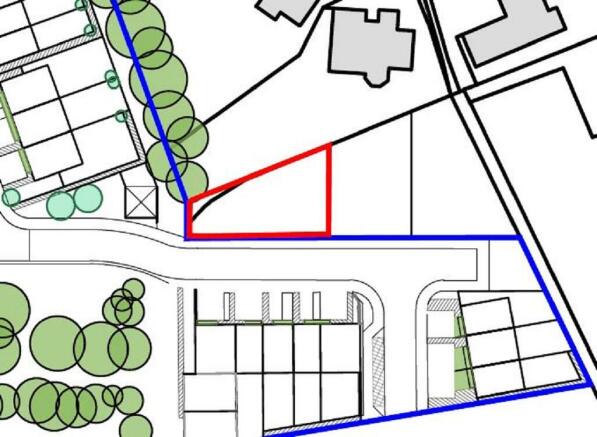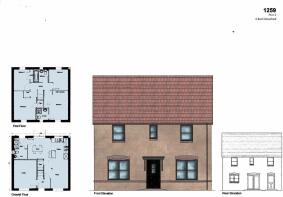Swindon Road, Highworth, Swindon
- PROPERTY TYPE
Land
- SIZE
Ask agent
Key features
- Plot 19 Self Build Oppotunity
- 0.06 Acres
- Outline Planning consent for a self build Dream Home
- The rural aspect combines with the benefits of local shopping in Highworth in one direction and more significant amenities in Swindon in the other, giving the perfect mix of town and country
- Unique opportunity on an award winning site on Highworth by Backhouse Housing
- For more information contact our sales team!
Description
SUMMARY
This is 1 of 3 Exciting self build opportunities set on the Backhouse housing development in Highworth Swindon !
The Plot has Outline planning Permission for a self build home, giving you the opportuniry to design your dream home inside and Out
Call us today for more information
DESCRIPTION
Struggling to find your perfect home? why not build your own with this unique opportunity to self build your forever home. These plots come with outline planning approval and are situated a new build development on the outskirts of Highworth.
The market town of Highworth is situated on the edge of the Cotswolds just six miles north east of Swindon and four miles south of the river Thames near Lechlade as it starts its journey east towards London.Positioned on the southern edge of the village, this impressive development is perfectly located to enjoy the local countryside yet within easy access to Swindon, the A419 and M4. This development of 67 new homes lies just to the south of the town and is beautifully arranged with rural surroundings on all sides together with impressive areas of open space within the development itself.The rural aspect combines with the benefits of local shopping in Highworth in one direction and more significant amenities in Swindon in the other, giving the perfect mix of town and country.
For more information contact our friendly team for more information for these self build plots.
Contact Us today!
Agent Note
External details or finishes may vary on individual plots and homes may be built in attached styles depending on the development layout. Exact specification, window styles and whether a property is left or right handed may differ from plot to plot. Dimensions shown in any text or plan are approximate sizes only and actual sizes may be different once constructed.
Designs
House plans shown are to indicate drawings of the proposed house designs.
1. MONEY LAUNDERING REGULATIONS - Intending purchasers will be asked to produce identification documentation at a later stage and we would ask for your co-operation in order that there will be no delay in agreeing the sale.
2: These particulars do not constitute part or all of an offer or contract.
3: The measurements indicated are supplied for guidance only and as such must be considered incorrect.
4: Potential buyers are advised to recheck the measurements before committing to any expense.
5: Connells has not tested any apparatus, equipment, fixtures, fittings or services and it is the buyers interests to check the working condition of any appliances.
6: Connells has not sought to verify the legal title of the property and the buyers must obtain verification from their solicitor.
Brochures
PDF Property ParticularsFull DetailsSwindon Road, Highworth, Swindon
NEAREST STATIONS
Distances are straight line measurements from the centre of the postcode- Swindon Station4.9 miles
About Connells, Swindon (North)
Unit B11 North Swindon District Centre, Thamesdown Drive, Swindon, SN25 4AN



Notes
Disclaimer - Property reference SDN312310. The information displayed about this property comprises a property advertisement. Rightmove.co.uk makes no warranty as to the accuracy or completeness of the advertisement or any linked or associated information, and Rightmove has no control over the content. This property advertisement does not constitute property particulars. The information is provided and maintained by Connells, Swindon (North). Please contact the selling agent or developer directly to obtain any information which may be available under the terms of The Energy Performance of Buildings (Certificates and Inspections) (England and Wales) Regulations 2007 or the Home Report if in relation to a residential property in Scotland.
Map data ©OpenStreetMap contributors.




