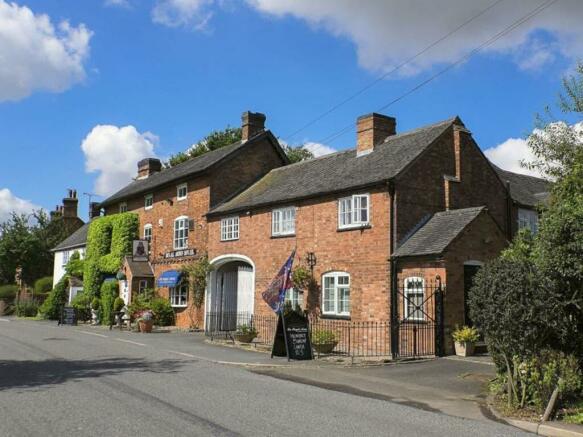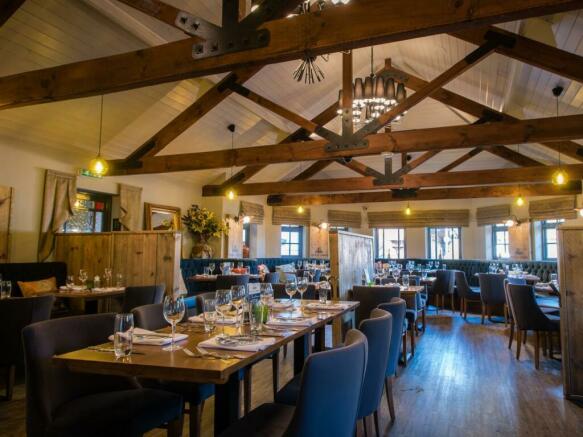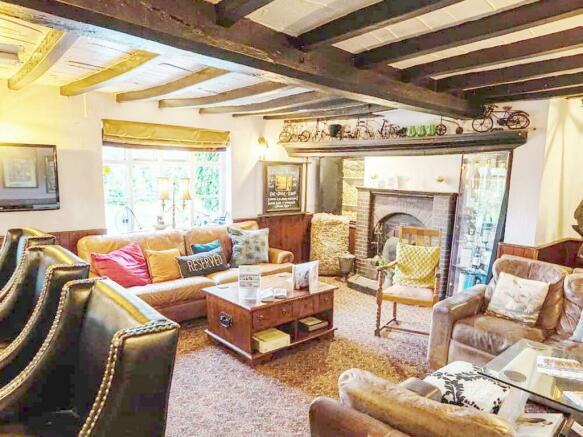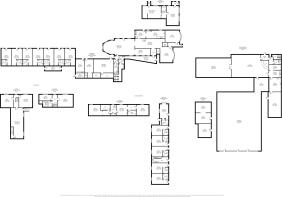The Royal Arms Hotel, Sutton Cheney, CV13 0AG
- SIZE
Ask agent
- SECTOR
Hotel for sale
Key features
- Hotel, restaurant & wedding venue
- 15 en suite bedrooms
- Wedding barn & marquee
- Fantastic trade and profits
- Planning obtained for residential development
- In all 1.82 acres. Energy Rating C
- Christie & Co Ref: 5842780
Description
A family run business for 20 years. The Royal Arms is a popular hotel and wedding venue set within 1.82 acres in the Leicestershire/Warwickshire countryside.
The Royal Arms Hotel is a superbly appointed two storey property of traditional brick construction under a pitched slate roof. The property, which has been extended to the rear, comprises multiple and characterful trading areas, which are presented to a high standard, along with a purpose-built 'L' shaped building at the rear of the site which provides motel-style en suite letting bedrooms.
Weddings are held in the Dovecote, a self-contained barn conversion, whilst further letting bedrooms are situated within the main property. The property benefits from having two rooms licenced for civil ceremonies.
The business provides an opportunity for a new operator to continue to grow this already successful business.
Granted in July 2023, planning has been obtained to convert the site into 9 residential dwellings along with associated works, a copy of the full planning can be found on the local authority website using ref: 21/01038/FUL
what3words: ///prefer.stood.beyond
Nestled on the Leicestershire/Warwickshire border, the property is situated in a rural location on Main Street in the village of Sutton Cheney with scenic views of the Leicestershire countryside. Situated only 25 miles from the Birmingham NEC, approximately 10 miles from Leicester and 19 miles from Coventry. All the major motorway networks - M69, M6, M42 and M1 can be joined within a 10 minute drive.
Nearby attractions include Twycross Zoo, The Ashby Canal, Bosworth Park, Mallory Park race track and the property is very close to the location of the historical Battle of Bosworth.
Entering from the car park into restaurant, recently refurbished it is a spacious room with vaulted ceiling and exposed beams, it provides ample space for a number of covers. Stepping into the lounge area, a cosy room with open fire and soft furnishings it provides plenty of history and characterful elements. The bar area is opposite the lounge with the serving bar situated between the two rooms.
Rising to the first floor is the Hayloft, a private dining/events room which can be configured to how one wishes for celebrations or corporate events. Accessed from here is the management flat comprising of two bedrooms, office, living room and bathroom, however this could be utilised for other uses should one wish.
Further within the hotel are five further private dining suites, a commercial kitchen, laundry facilities, various supply stores and male and female cloakrooms.
Fixtures and fittings are included in the freehold sale, however any personal items of the current owners shall be removed. For further clarity, please discuss with the selling agent.
Letting AccommodationThe letting accommodation is situated to the rear of the hotel in a separate coach house style 'L' shaped building. Fifteen en suite bedrooms are present, all finished to a high standard and include modern fixtures and fittings.
External DetailsExternally there is ample parking for a number of vehicles in a spacious car park. A lawned area to the front of the accommodation block provides seating and alfresco drinking and dining along with further space for outdoor events. The beer garden has capacity for circa 100 people.
There is separate paddock which can be utilised both for the wedding barn and for other outdoor purposes be it entertainment, events or further drinking/dining.
Further on the site is the self contained 'Dovecote' wedding barn. A delightful building with vaulted ceiling, exposed beams and brick giving a country and character feel. The barn has ample space for seating and tables inside with bar to one end, a fully serviceable commercial kitchen along with male and female cloakrooms is also present.
Attached to the barn is a sizeable marquee, a permanent fixture currently is flows nicely from the barn creating further space for entertaining for weddings and other events. The marquee then leads out onto the paddock which, in the summer months, provides a welcoming outdoor space.
Available via separate negotiation is Greyhound Cottage, a residential dwelling positioned adjacent to the hotel and is owned by the owners of the hotel. It provides three double bedrooms, kitchen, living room and four bathrooms. Contact the selling agent to discuss this opportunity further.
The opportunity has arisen to take hold of this fabulous business and build on what the current owners have created. Further options to expand and develop are present and could boost income streams further.
Trading InformationTrading information can be obtained from the selling agent.
Planning PermissionsThe current owners have however obtained full planning permission to convert the site into residential dwellings, further information and associated documents can be found on the local planning authority and using ref: 21/01038/FUL.
In essence the planning has been granted for conversion of the hotel, restaurant and outbuildings to nine residential units with retention of public house, change of use of paddock to private garden and public open space and new community building.
Freehold
Energy Performance Certificates
EPC 1Brochures
The Royal Arms Hotel, Sutton Cheney, CV13 0AG
NEAREST STATIONS
Distances are straight line measurements from the centre of the postcode- Hinckley Station4.6 miles
Notes
Disclaimer - Property reference 5842780-fh. The information displayed about this property comprises a property advertisement. Rightmove.co.uk makes no warranty as to the accuracy or completeness of the advertisement or any linked or associated information, and Rightmove has no control over the content. This property advertisement does not constitute property particulars. The information is provided and maintained by Christie & Co, Hotels. Please contact the selling agent or developer directly to obtain any information which may be available under the terms of The Energy Performance of Buildings (Certificates and Inspections) (England and Wales) Regulations 2007 or the Home Report if in relation to a residential property in Scotland.
Map data ©OpenStreetMap contributors.





