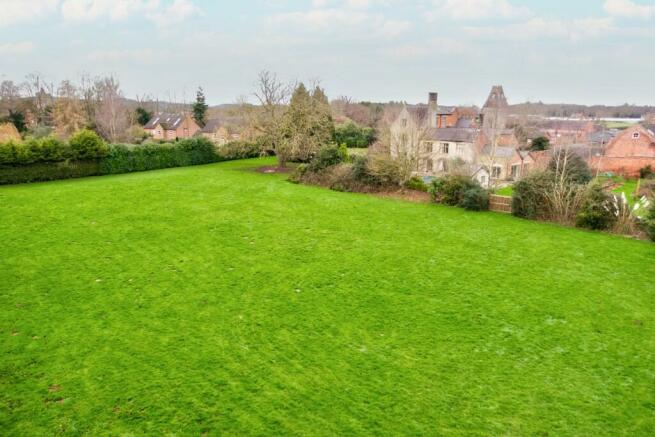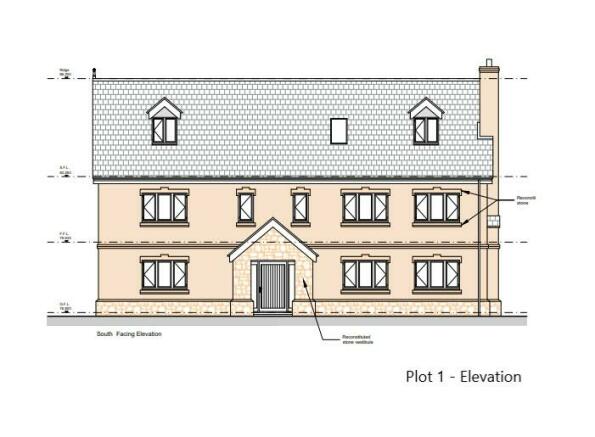Land south of Hadnall Hall, Hall Drive, SY4
- SIZE AVAILABLE
52,272 sq ft
4,856 sq m
- SECTOR
Land for sale
Key features
- Site extending to around 1.2 acres
- Full PP for 4 imposing detached houses
- Enviable position close to village centre
- Convenient to road network and major centres
- Possible option to acquire 3 plots
Description
The site is situated to the south of Hadnall Hall, accessed via Hall Drive leading from Shrewsbury Road (A49), only around 3 miles north of Shrewsbury. The village centre is within a short walk providing a good range of amenities including a useful shop/Post Office, Primary School, Public House, Church, Parish Hall etc.
Shrewsbury provides an extensive range of amenities of all kinds including a number of highly rated state and private schools including the well renowned Shrewsbury School together with a number of preparatory schools.
DESCRIPTION
The site is principally a level grass area, being the informal garden curtilage of Hadnall Hall with clear mature hedge boundaries to the east and west, a broken hedge line to the north and fencing to the southern boundary. The land is approached from a private drive, owned by Hadnall Hall, adding to the exclusivity of the land and ensuring, in our opinion, a premium resale value of the completed dwellings.
The site consists of a parcel of Building Land of approximately 1.2 acres (0.4 hectares) with Full Planning Permission approved for the erection of 4 substantial architect designed family homes (from 3487sqft to 3616sqft), each with a detached double garage and good-sized gardens situated in a particularly exclusive and convenient edge of village centre location.
Full Planning Permission was granted on appeal for a select development of 4 three storey attractively designed houses, positioned on land to the south of the impressive Hadnall Hall.
The proposed dwellings include two architect designed house types with Plots 1 & 4 extending to 3487sqft and Plots 2 & 3 extending to 3616sqft, both providing spacious accommodation including a sociable and modern layout.
PLANNING
Planning Permission was originally applied for under Ref: 22/01290/FUL for 'Erection of 4 detached dwellings with garages, alterations to access and associated works'. This application was refused 11th May 2022.
This decision was subsequently appealed and approved Ref: APP/L3245/W/22/3310764 in accordance with the terms of the application, 22/01290/FUL, dated 14th March 2022, subject to the conditions as set out in the 'schedule of conditions' attached to the appeal decision.
A copy of the appeal decision can be downloaded from the Planning Inspectorate Portal using Ref: 3310764. Furthermore, a host of documentation can be downloaded from the Shropshire Council Planning Portal using Ref: 22/01290/FUL.
The Community Infrastructure Levy has been calculated to be £184,853.57 and the liability for this charge will be transferred to the successful purchaser(s) upon completion.
SERVICES
Interested parties should make their own enquiries of the relevant statutory providers
in connection to mains water, electricity and drainage being available at the property.
TENURE
The property is freehold and will be sold with the benefit of vacant possession.
LEGAL COSTS
Each party will be responsible for their own costs.
GUIDE PRICE
The land is offered for sale by Private Treaty as a whole. However, the vendors may be willing to consider selling 3 of the plots, subject to agreement on the finer details.
VIEWINGS
Viewings by appointment only. All enquiries to First City 'The Property Consultancy' on quoting reference 5198. Ask for Christopher Bywater or Chontell Buchanan . We are instructed as joint agents in this matter with John Quinn of Halls Estate Agents.
Brochures
Land south of Hadnall Hall, Hall Drive, SY4
NEAREST STATIONS
Distances are straight line measurements from the centre of the postcode- Yorton Station2.6 miles
- Shrewsbury Station4.8 miles
Notes
Disclaimer - Property reference 5198. The information displayed about this property comprises a property advertisement. Rightmove.co.uk makes no warranty as to the accuracy or completeness of the advertisement or any linked or associated information, and Rightmove has no control over the content. This property advertisement does not constitute property particulars. The information is provided and maintained by First City Limited, Wolverhampton. Please contact the selling agent or developer directly to obtain any information which may be available under the terms of The Energy Performance of Buildings (Certificates and Inspections) (England and Wales) Regulations 2007 or the Home Report if in relation to a residential property in Scotland.
Map data ©OpenStreetMap contributors.




