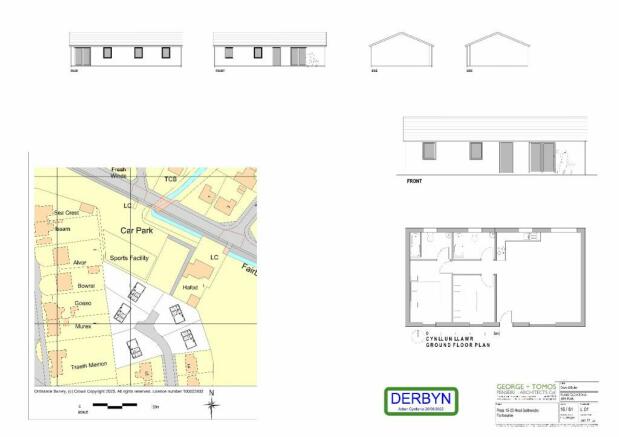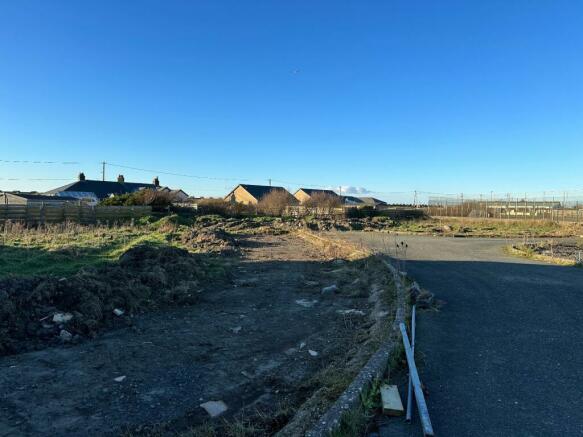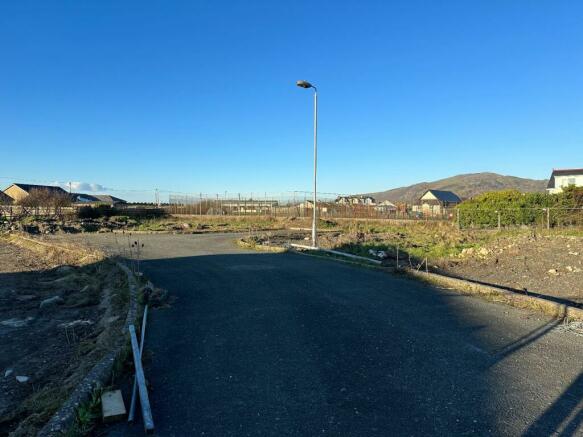Plots at Heol Seithendre, Fairbourne, LL38 2EY
- PROPERTY TYPE
Plot
- BEDROOMS
2
- BATHROOMS
2
- SIZE
Ask agent
Key features
- 5 Fully Serviced Building Plots
- Located within an established Cul De Sac
- All Services including water, drainage and sewage in place
- Road already in place
- Planning permission granted for 2 or 3 bed bungalows
- Option to sell separately
Description
The plots are located at the end of an established residential cul-de-sac within close proximity to the centre of the village and seafront.
Planning permission was granted in 2023 - planning reference C23/0501/01/DA with detailed plans being available on Cyngor Gwynedd planning portal.
The vendors have confirmed that there is an option for individual plots to be sold, however this will be subject to separate negotiation.
The accommodation will comprise:- Open plan sitting room/dining room/kitchen, inner hallway, two bedrooms (one en-suite) and bathroom.
Alternatively, the previous planning permission accommodation comprises:- Entrance hallway, sitting room, kitchen, three bedrooms, bathroom.
To the front of the properties there will be off road parking and garden along with an enclosed garden to the rear.
Council Tax Band: Unknown
Tenure: Freehold
Brochures
BrochurePlots at Heol Seithendre, Fairbourne, LL38 2EY
NEAREST STATIONS
Distances are straight line measurements from the centre of the postcode- Fairbourne Station0.2 miles
- Morfa Mawddach Station1.2 miles
- Barmouth Station1.8 miles
Notes
Disclaimer - Property reference RS2814. The information displayed about this property comprises a property advertisement. Rightmove.co.uk makes no warranty as to the accuracy or completeness of the advertisement or any linked or associated information, and Rightmove has no control over the content. This property advertisement does not constitute property particulars. The information is provided and maintained by Walter Lloyd Jones & Co., Dolgellau. Please contact the selling agent or developer directly to obtain any information which may be available under the terms of The Energy Performance of Buildings (Certificates and Inspections) (England and Wales) Regulations 2007 or the Home Report if in relation to a residential property in Scotland.
Map data ©OpenStreetMap contributors.







