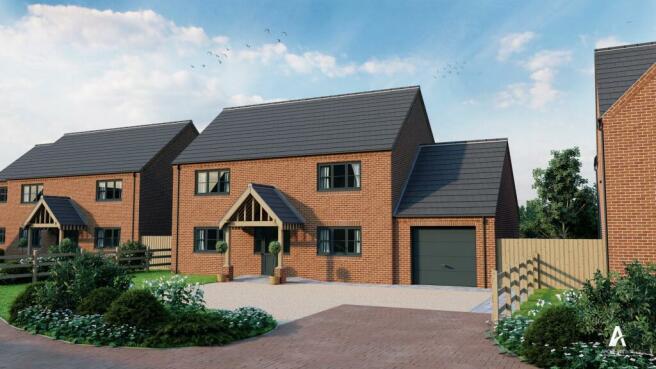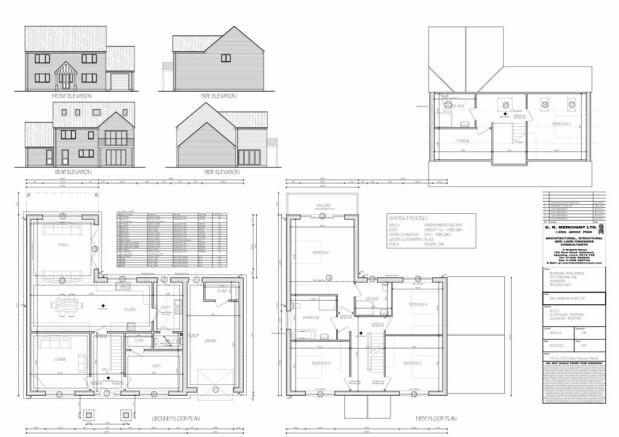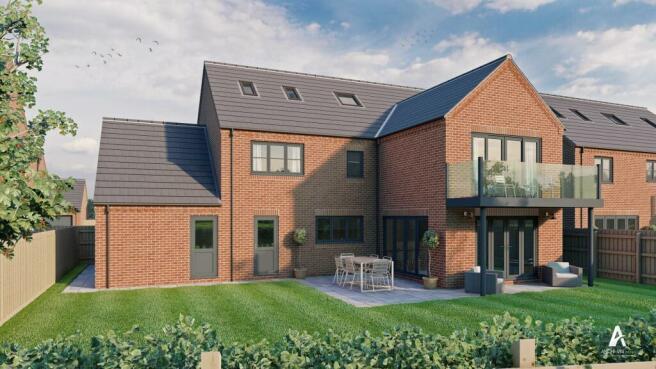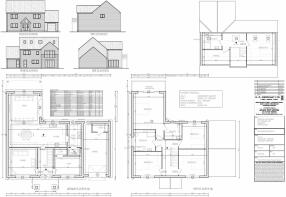Bernhards Close, Donington, PE11

- PROPERTY TYPE
Detached
- BEDROOMS
5
- BATHROOMS
3
- SIZE
Ask agent
- TENUREDescribes how you own a property. There are different types of tenure - freehold, leasehold, and commonhold.Read more about tenure in our glossary page.
Freehold
Key features
- Executive Development of 6 Luxury Homes
- Brand New
- Set Over Three Floors
- Multiple Reception Rooms
- Five Bedrooms - Two Ensuites
- Hi Specification Finish
- Balcony off Master Bedroom with Field Views
- Finishes Can Be Chosen With A Deposit Paid
- Fully fitted kitchen with integrated NEFF appliances
- Excellent Access To The A17 & A16
Description
This three-storey executive detached home in Donington, Lincolnshire, offers an extensive list of features, making it an attractive and comfortable residence. Here's a summarized overview:
General Information:
Brand new three-storey executive detached home on a spacious plot in Donington, Lincolnshire.
Excellent access to both the A17, A16 and A1 highways plus Grantham train station 19.8 miles.
Interior:
Inviting entrance hall.
Multiple reception rooms.
Kitchen:
Fully fitted kitchen with integrated NEFF appliances.
Potential for buyer input on kitchen design/colour choices, dependent on the stage of build at the time of purchase.
Bathrooms:
Fully tiled bathrooms with wall-hung sanitary ware and digital showers.
Main bathroom includes a bath and a shower; ensuites will have showers only.
Illuminated mirrors in the main bathroom and 1st-floor en-suite.
In-wall electric toothbrush chargers in all bathrooms.
Potential choice of tiles based on the stage of build at the time of purchase.
Utility Room:
Fully fitted utility room with a sink.
Space for a washing machine and dryer (not included).
Bedrooms:
Five bedrooms.
Two ensuite bathrooms.
Garage:
Electric sectional garage door.
Heating System:
Air source heat pump heating system.
Underfloor heating downstairs.
White column-style radiators on the 1st and 2nd floors.
Exterior:
Gravel driveway.
Front garden turfed and landscaped.
Outside tap.
Anthracite flush casement double-glazed UPVC windows.
Composite doors and aluminium bifold doors.
Technological Features:
Cat 6 data cabling throughout.
Fibre broadband direct to the house.
Fitted alarm.
Interior Design:
Carpets in bedrooms, stairs, and landings.
Potential choice of carpets based on the stage of build at the time of purchase.
Oak internal doors.
Oak and glass staircases.
WC:
WC fitted with a wall-hung toilet and basin.
With multiple reception rooms, five bedrooms, two ensuites, and a variety of customizable features, this property offers a spacious and modern living space set over three floors. Providing ample room for families or those who desire additional space for guests or personal use please contact Hockeys for more information.
Services & Info
The property features air source heating with underfloor heating on the ground floor and radiators on floors one and two.
There is fibre connected and Cat 6 data cabling throughout.
Mains drainage connection. There will be a monthly fee charged for the upkeep of road and grounds (details of this are yet to be confirmed).
Location
Donington is a village and civil parish in the South Holland District of Lincolnshire England. It is 8 miles (13 km) north from the market town of Spalding and 11 miles (18 km) south of Boston on the A152, it is bypassed by the A52, and sits between the A16 and A17.
Information
Donington is a thriving village with every amenity a community needs, including a butcher’s, baker and a couple of village stores.
Introduction
Bernhards Close: Where Modern Elegance Meets Rural Serenity Welcome to Bernhards Close, a distinctive development that transcends traditional living, introducing six luxury homes in the serene heart of Donington, Lincolnshire. This bespoke enclave is crafted to redefine your lifestyle, seamlessly blending modern elegance with the tranquillity of rural charm.
Site Information
Modern Elegance in Nature's Embrace: Bernhards Close stands as a testament to modern sophistication in the midst of a picturesque rural village. Six luxury homes designed to elevate your living experience.
Location
A Haven of Tranquillity: Nestled in the heart of Donington, this exclusive enclave offers a retreat from the hustle and bustle, providing a serene backdrop for your daily life. Experience the perfect balance between rural charm and contemporary luxury.
Timescales
Coming Soon - Anticipated Completion: Spring/Summer 2025: These exquisite properties are set to be ready for occupancy in spring/summer 2024. Prepare to embrace a new era of luxury living.
Early Access
Secure Your Slice of Elegance: Early access is available, and viewings are now open for those who wish to secure their plot. Customize your living space with your own fittings, subject to a deposit being paid.
Garden
The property will have gardens to the front and rear.
- COUNCIL TAXA payment made to your local authority in order to pay for local services like schools, libraries, and refuse collection. The amount you pay depends on the value of the property.Read more about council Tax in our glossary page.
- Ask agent
- PARKINGDetails of how and where vehicles can be parked, and any associated costs.Read more about parking in our glossary page.
- Yes
- GARDENA property has access to an outdoor space, which could be private or shared.
- Private garden
- ACCESSIBILITYHow a property has been adapted to meet the needs of vulnerable or disabled individuals.Read more about accessibility in our glossary page.
- Ask agent
Energy performance certificate - ask agent
Bernhards Close, Donington, PE11
Add your favourite places to see how long it takes you to get there.
__mins driving to your place
Your mortgage
Notes
Staying secure when looking for property
Ensure you're up to date with our latest advice on how to avoid fraud or scams when looking for property online.
Visit our security centre to find out moreDisclaimer - Property reference 8cebde35-a8e7-44e9-95f0-7e51ca665ec8. The information displayed about this property comprises a property advertisement. Rightmove.co.uk makes no warranty as to the accuracy or completeness of the advertisement or any linked or associated information, and Rightmove has no control over the content. This property advertisement does not constitute property particulars. The information is provided and maintained by Hockeys, Wisbech. Please contact the selling agent or developer directly to obtain any information which may be available under the terms of The Energy Performance of Buildings (Certificates and Inspections) (England and Wales) Regulations 2007 or the Home Report if in relation to a residential property in Scotland.
*This is the average speed from the provider with the fastest broadband package available at this postcode. The average speed displayed is based on the download speeds of at least 50% of customers at peak time (8pm to 10pm). Fibre/cable services at the postcode are subject to availability and may differ between properties within a postcode. Speeds can be affected by a range of technical and environmental factors. The speed at the property may be lower than that listed above. You can check the estimated speed and confirm availability to a property prior to purchasing on the broadband provider's website. Providers may increase charges. The information is provided and maintained by Decision Technologies Limited. **This is indicative only and based on a 2-person household with multiple devices and simultaneous usage. Broadband performance is affected by multiple factors including number of occupants and devices, simultaneous usage, router range etc. For more information speak to your broadband provider.
Map data ©OpenStreetMap contributors.




