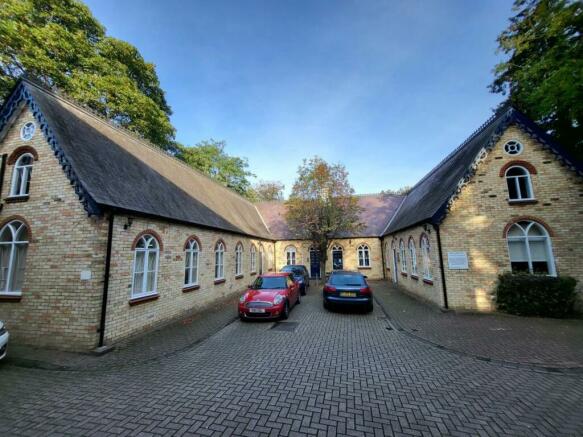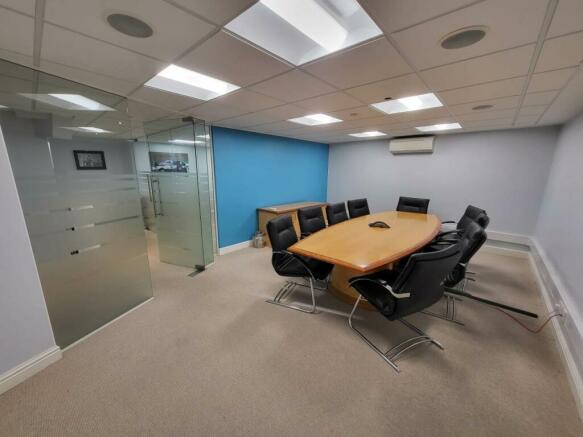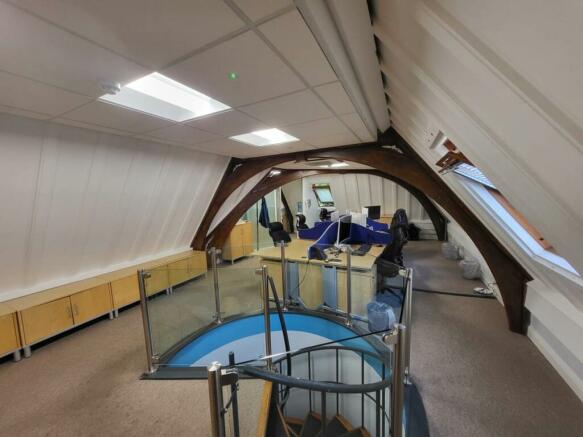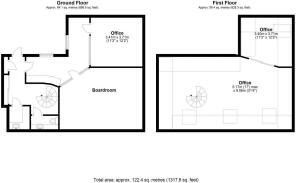The Lanterns, Melbourn Street, Royston
- PROPERTY TYPE
Commercial Property
- BATHROOMS
1
- SIZE
1,313 sq ft
122 sq m
Description
Office 1 (Ground Floor)
3.41m ( 11'3'') x 3.71m ( 12'3'')
With Glass Partition Wall to corridor and front of property, air-conditioning unit.
Boardroom (Ground Floor)
4.06m ( 13'4'') x 5.95m ( 19'7'')
Kitchenette (Ground Floor)
1.46m ( 4'10'') x 1.46m ( 4'10'')
With fitted kitchen and basin.
WC (Ground Floor)
1.03m ( 3'5'') x 1.89m ( 6'3'')
With mirrored wall and basin with vanity beneath.
Open Plan Office (First Floor)
5.17m ( 17'0'') x 9.56m ( 31'5'')
With feature beams, air-conditioned, Velux windows to side aspect. Glass partition to Office two. Entrance intercom for main door. SPiral staircase to ground floor.
Office 2 (First Floor)
3.40m ( 11'2'') x 3.71m ( 12'3'')
With Velux window to rear aspect, glass partition to open plan office space.
Brochures
Property BrochureEnergy Performance Certificates
Energy Performance CertificateThe Lanterns, Melbourn Street, Royston
NEAREST STATIONS
Distances are straight line measurements from the centre of the postcode- Royston Station0.4 miles
- Meldreth Station3.2 miles
- Ashwell & Morden Station4.0 miles
Notes
Disclaimer - Property reference sale-215. The information displayed about this property comprises a property advertisement. Rightmove.co.uk makes no warranty as to the accuracy or completeness of the advertisement or any linked or associated information, and Rightmove has no control over the content. This property advertisement does not constitute property particulars. The information is provided and maintained by Abode Town and Country, Royston. Please contact the selling agent or developer directly to obtain any information which may be available under the terms of The Energy Performance of Buildings (Certificates and Inspections) (England and Wales) Regulations 2007 or the Home Report if in relation to a residential property in Scotland.
Map data ©OpenStreetMap contributors.





