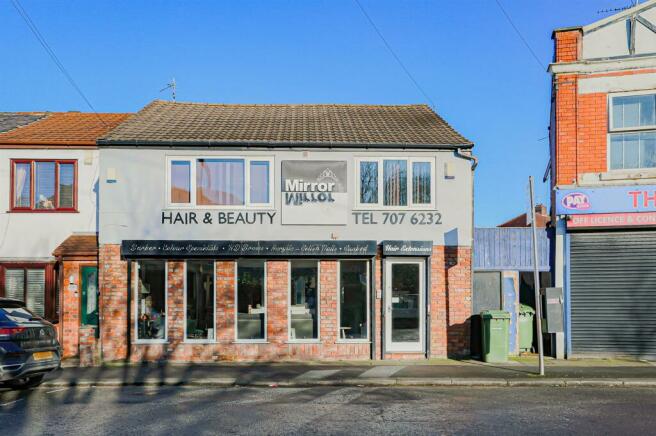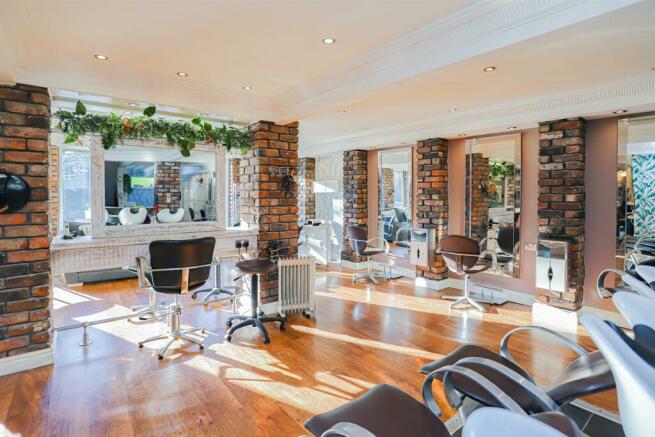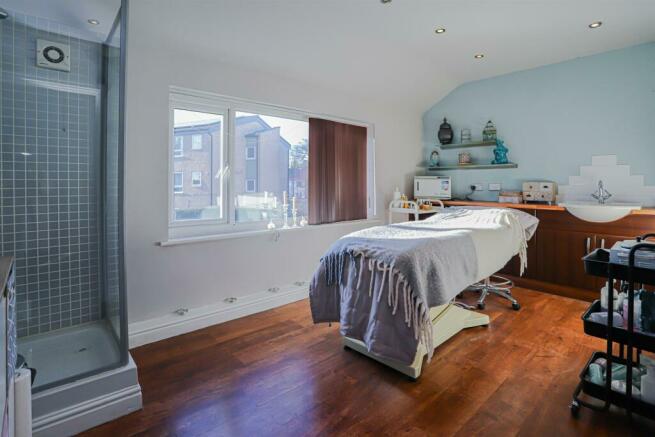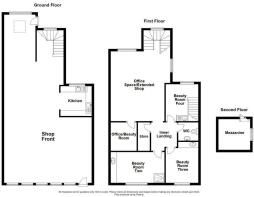Worsley Road, Eccles
- PROPERTY TYPE
Commercial Property
- SIZE
Ask agent
Key features
- Impressive Commercial Property
- Abundance of Well Maintained Space
- Versatile First Floor
- Stylish Decoration
- Ideal Investment Opportunity
- Added Mezzanine
- Extensive Garden to Rear
- Tenure Leasehold
- Council Tax Band TBC
- EPC Rating TBC
Description
Keenans Estate Agents are proudly welcoming to the market this impressive commercial property located within the heart of Eccles. Offering an abundance of well maintained indoor space, fantastic shop front and a versatile first floor, this property is the perfect investment opportunity truly not to be missed! Situated conveniently close to bus routes, local schools and amenities, as well as network links to Manchester, Salford and major motorway links. With spacious, well lit rooms and having once previously being a first floor flat with shop to the ground floor, this property is perfect for any business looking for a contemporary and spacious base! Currently being used as a thriving hairdressers, this property is a fantastic opportunity!
The property comprises briefly; a welcoming and spacious open plan shop front leads through to a kitchen and staircase to the first floor. The first floor comprises of a fantastic office space which is currently being used as additional space within the hairdressers. This then leads openly on to an inner landing and on to a beauty room. The inner landing guides you through to three beauty rooms and WC. The third beauty room houses a staircase on to the mezzanine. Externally, there is an enclosed garden to the rear with laid to lawn and paving.
For further information or to arrange a viewing please contact our Swinton branch at your earliest convenience.
Ground Floor -
Shop Front - 14.30m x 7.44m (46'11 x 24'5 ) - Hardwood double glazed front door, six UPVC double glazed windows, velux window, electric heater, cornice coving, spotlights, integrated storage, integrated seating and shelving, part wood effect laminate flooring, part tiled flooring, door to kitchen, hardwood fire door to rear and stairs to first floor.
Kitchen - 2.67m x 2.54m (8'9 x 8'4) - UPVC double glazed window, range of wood effect wall and base units, granite effect worktops, tiled splashbacks, stainless steel one and a half bowl sink and drainer with mixer tap, space for fridge, freezer and tiled flooring.
First Floor -
Open Plan Office Space/Extended Shop Front - 5.94m x 5.05m (19'6 x 16'7) - Two UPVC double glazed windows, velux window, two electric heaters, spotlights, integrated seating, wood effect laminate flooring, open to inner landing and door to beauty room/office space.
Beauty Room/Office Space - 2.44m x 2.21m (8 x 7'3 ) - Extractor fan, spotlights, loft access and wood effect laminate flooring.
Inner Landing - 2.21m x 1.96m (7'3 x 6'5 ) - Spotlights, wood effect laminate flooring, doors to three beauty rooms/office space, WC and store room.
Beauty Room Two - 4.57m x 2.62m (15 x 8'7) - UPVC double glazed window, electric heater, electric feed shower enclosed, vanity top wash basin with mixer tap, integrated storage, extractor fan, tiled elevations, spotlights and wood effect laminate flooring.
Beauty Room Three - 3.48m x 2.74m (11'5 x 9) - UPVC double glazed window, vanity top wash basin with mixer tap, integrated storage, spotlights and wood effect laminate flooring.
Beauty Room Four - 3.15m x 2.74m (10'4 x 9) - UPVC double glazed window, electric heater, stainless steel one and a half bowl sink and drainer with mixer tap, integrated storage, wood effect laminate flooring and stairs to mezzanine.
Wc - 1.73m x 1.45m (5'8 x 4'9) - Dual flush WC, pedestal wash basin with mixer tap, extractor fan and wood effect laminate flooring.
Second Floor -
Mezzanine - 2.69m x 2.62m (8'10 x 8'7) - UPVC double glazed window and eave storage.
Exterior -
Rear - Laid to lawn garden with paving, mature shrubs and bedding.
Brochures
Worsley Road, EcclesBrochureWorsley Road, Eccles
NEAREST STATIONS
Distances are straight line measurements from the centre of the postcode- Patricroft Station0.3 miles
- Eccles Station1.2 miles
- Eccles Tram Stop1.2 miles
Notes
Disclaimer - Property reference 32843543. The information displayed about this property comprises a property advertisement. Rightmove.co.uk makes no warranty as to the accuracy or completeness of the advertisement or any linked or associated information, and Rightmove has no control over the content. This property advertisement does not constitute property particulars. The information is provided and maintained by Keenans Estate Agents, Swinton. Please contact the selling agent or developer directly to obtain any information which may be available under the terms of The Energy Performance of Buildings (Certificates and Inspections) (England and Wales) Regulations 2007 or the Home Report if in relation to a residential property in Scotland.
Map data ©OpenStreetMap contributors.





