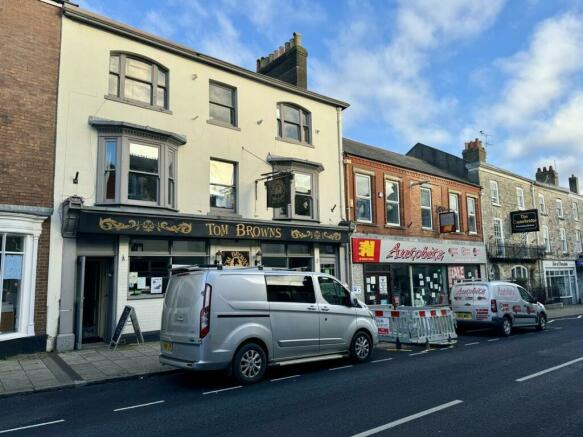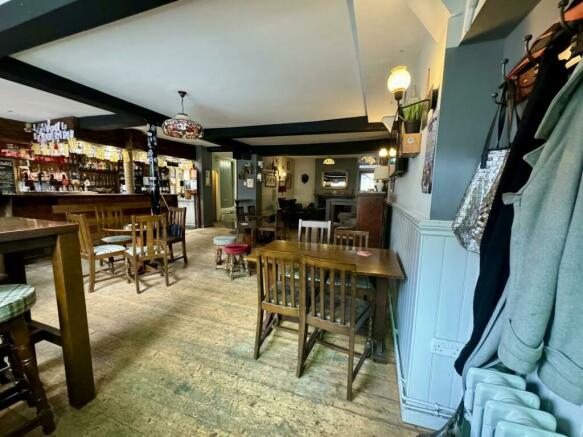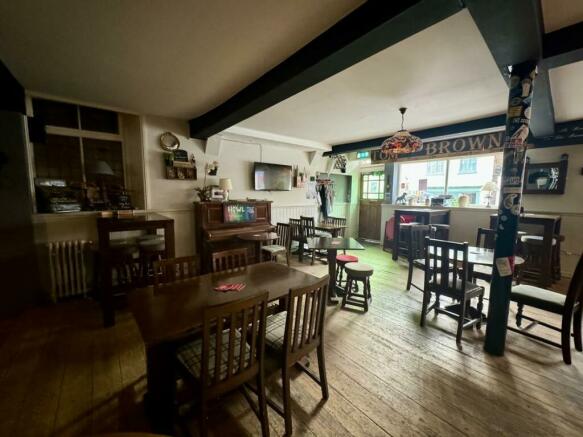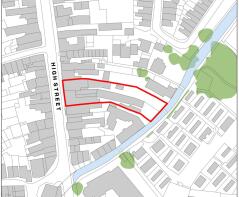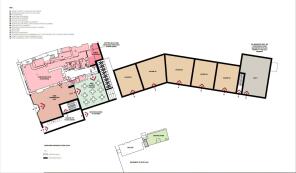Tom Browns & Autobitz, 47 & 48 High East Street, Dorchester, Dorset, DT1 1HU
- SIZE
Ask agent
- SECTOR
Commercial development for sale
Key features
- Town centre location
- PC granted for a mixed use development
- Operational pub run under management
- Site Area: 0.406 acres (0.164 hectares)
- Main Road frontage close to local amenities
- EPC: C
- Christie & Co Ref: 3858257
Description
Tom Browns & Autobitz comprises two adjacent mid terrace buildings.
Tom Browns is operating as a public house on the ground floor with a function room on the first floor, and a beer garden to the rear of the site. There are two self-contained residential flats arranged over the first and second floors above the trade area.
Autobitz is a commercial unit (use class E) comprising large open plan retail space, first floor storage and rare barn storage.
Planning consent has now been grant for a mixed-use development which includes a fully operational pub that is currently run under management and a vacant retail shop. The property now benefits from full planning permission for a ground floor commercial unit, public house, four flats above and erection of five dwellings (three houses and two flats) with associated access and landscaping to the rear.
Tom Browns & Autobitz is centrally located at 47 and 48 High East Street in the heart of Dorchester.
Dorchester is the county town of Dorset and well-connected by road, being accessible via major routes such as the A35 and A37, which provide links to other towns and cities in the region including Bridport and Poole and Weymouth. The nearby Dorchester South and Dorchester West railway stations connect the town to the national rail network.
Site Area: 0.406 acres (0.164 hectares).
Tom Browns
• Bar with bar servery (30 seating)
• Skittle Alley & function room
• Commercial kitchen
• Ladies and Gentleman’s WC’s
• Lower ground floor beer cellar
First Floor: Three bedroom flat to include dining rooms, sitting rooms, three bedrooms and bathroom.
Second floor: Two bedroom flat to include kitchen, sitting room, two bedrooms, shower room with separate WC.
Autobitz
• Three large retail trade areas
• Three offices
• Staff kitchen
• Large rear storage barn
First Floor: Two further storage areas to the first floor.
We are advised that all mains’ services are connected.
External DetailsTo the rear there is a beer garden and courtyard (seating 60).
Planning PermissionsPlanning permission was granted on 15 October 2024 for redevelopment of the site to refurbish No.47, converting the rear of the building to a house (use class C3). Demolish and reconstruct No.48 to provide a ground floor commercial unit (use classes E or Public House (sui generis)) and four flats above and erection of five dwellings (three houses and two flats) with associated access and landscaping at the rear.
Planning Application: P/FUL/2021/02397.
Link:
Freehold Guide Price: £1,000,000.
Business RatesThe property is in an area administered by West Dorset District Council, and we are advised that the current Rateable Value is as follows:
•Tom Browns: £13,750
•Autobitz - £23,250
The flats within the private accommodation are each accessed separately. For Council Tax purposes each flat is within Band B.
Premises Licence.
Energy Performance Certificates
EPC 1Brochures
Tom Browns & Autobitz, 47 & 48 High East Street, Dorchester, Dorset, DT1 1HU
NEAREST STATIONS
Distances are straight line measurements from the centre of the postcode- Dorchester South Station0.5 miles
- Dorchester West Station0.5 miles
- Upwey Station4.9 miles
Notes
Disclaimer - Property reference 3858257-fh. The information displayed about this property comprises a property advertisement. Rightmove.co.uk makes no warranty as to the accuracy or completeness of the advertisement or any linked or associated information, and Rightmove has no control over the content. This property advertisement does not constitute property particulars. The information is provided and maintained by Christie & Co, Pubs & Restaurants. Please contact the selling agent or developer directly to obtain any information which may be available under the terms of The Energy Performance of Buildings (Certificates and Inspections) (England and Wales) Regulations 2007 or the Home Report if in relation to a residential property in Scotland.
Map data ©OpenStreetMap contributors.
