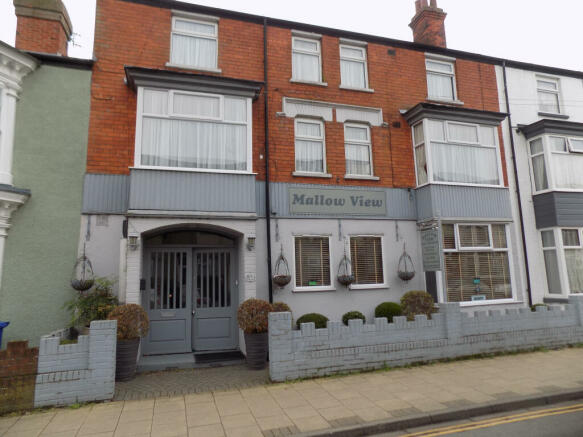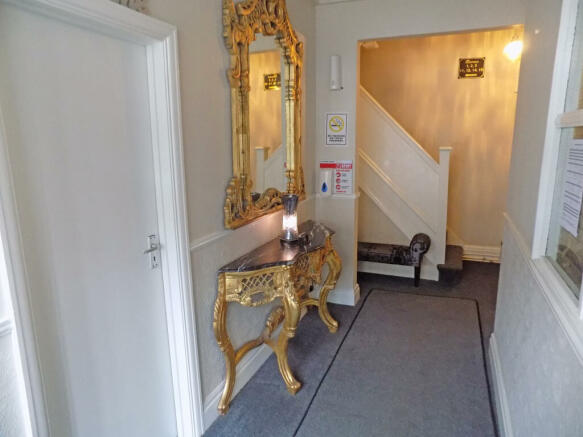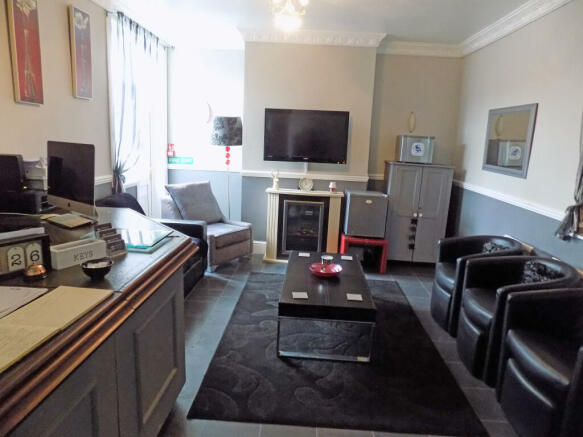Mallow View Guest House, 9/11 Albert Road, Cleethorpes
- PROPERTY TYPE
Guest House
- BEDROOMS
13
- BATHROOMS
6
- SIZE
Ask agent
Key features
- Established Guest House with Thirteen Guest Rooms
- Additional Living Quarters For The Owners
- Close To The Seafront
- Majority Upvc Double Glazed
- Early Viewing Considered Essential to Fully Appreciate
Description
Entrance Hall 18’5” in length
With a ground floor WC, storage cupboards, central heating radiator, access to both staircases leading to the first floor, door leading to a ground floor bedroom that the current owners use for storage, but could also be used for alternative uses such as an additional lounge, a door leading to the guest lounge and dining room.
Ground Floor Bedroom (currently used by the owners) 23’5” x 12’5” (7.13m x 3.78m)
With a central heating radiator and coving to the ceiling.
Guest Dining Room 12’5” x 16’6” (3.78m x 5.02m)
With coving to the ceiling, a dado rail and a door leading to the kitchen.
Guest Lounge 15’8” x 12’5” (4.77m x 3.78m)
With a reception desk, central heating radiator, coving to the ceiling, dado rail, door leading through to the owner’s lounge and access door to one of the rear enclosed yards.
Kitchen 10’4” x 14’6” (at max points)
An ‘L’ shaped kitchen fully fitted with a range of facilities and units, with a rear entrance lobby with access to one of the rear enclosed courtyards, separate WC and a door leading to the owner’s bedroom and en suite.
Owners Lounge 10’4” x 14’6” (3.15m x 4.42m)
With access to the kitchen and guest lounge with a reception desk.
Owners Bedroom/Dressing Room & En Suite
Dressing Room 10’5” x 9’9” (3.17m x 2.97m)
Bedroom 10’6” x 9’7” (3.2m x 2.92m)
With a central heating radiator, coving to the ceiling and en suite shower room.
First Floor
Room One 14’9” x 9’8” (4.49m x 2.94m)
With a central heating radiator, coving to the ceiling and a wash hand basin.
Room Two 5’9” x 12’5” (1.75m x 3.78m)
With a central heating radiator, coving to the ceiling and a wash hand basin.
Room Three 8’4” x 12’5” (2.54m x 3.78m)
With a central heating radiator, coving to the ceiling and a wash hand basin.
Separate WC
With a low flush WC and tiled walls.
Separate Bathroom
Fully tiled, panelled bath, WC, pedestal wash hand basin and coving to the ceiling.
Room Four 12’1” x 5’9” (3.68m x 1.75m)
With a central heating radiator, coving to the ceiling and a wash hand basin.
Room Five 14’9” into bay x 9’7” (4.49m into bay x 2.92m)
With a storage heater, coving to the ceiling and a wash hand basin.
Separate Shower Room
With a corner shower tray and mains shower unit and panelled walls.
Room Six 10’7” x 12’5” (3.22m x 3.78m)
With a central heating radiator, coving to the ceiling, en suite facilities.
En Suite
With a corner shower units and mains shower, pedestal wash hand basin, WC and panelled walls.
Second Floor
Room Eight 8’6” x 12’6” (2.59m x 3.81m)
With a storage heater, coving to the ceiling and a wash hand basin.
Room Nine 9’7” x 12’5” (2.92m x 3.78m)
With a storage heater, coving to the ceiling and a wash hand basin.
Room Ten 6’1” x 12’5” (1.85m x 3.78m)
With a central heating radiator and coving to the ceiling.
Separate Shower & WC
With double walk in shower with mains unit, low flush WC and panelled walls.
Separate WC
With a white low flush WC.
Room Eleven 6’9” x 12’6” (2.05m x 3.81m)
With coving to the ceiling and a wash hand basin.
Room Twelve 9’3” x 12’6” (2.81m x 3.81m)
With a central heating radiator and en suite facilities.
En Suite
Comprising of WC, wash hand basin, walk in shower and fully tiled walls.
Room Fourteen 6’ x 12’5” (1.82m x 3.78m)
With a central heating radiator, coving to the ceiling and a wash hand basin.
Room Fifteen 12’4” x 9’9” (3.75m x 2.97m)
With a central heating radiator, wash hand basin and a separate walk in shower unit.
Outside
To the rear of the property there are two private and enclosed courtyards with access to the public car park.
Additional Note
Viewers will be asked to provide evidence of their financial ability to proceed before a viewing of the property takes place.
Mallow View Guest House, 9/11 Albert Road, Cleethorpes
NEAREST STATIONS
Distances are straight line measurements from the centre of the postcode- Cleethorpes Station0.2 miles
- New Clee Station1.6 miles
- Grimsby Docks Station2.2 miles
Notes
Disclaimer - Property reference 18493873_12805945. The information displayed about this property comprises a property advertisement. Rightmove.co.uk makes no warranty as to the accuracy or completeness of the advertisement or any linked or associated information, and Rightmove has no control over the content. This property advertisement does not constitute property particulars. The information is provided and maintained by Mellor & Beer, Worksop. Please contact the selling agent or developer directly to obtain any information which may be available under the terms of The Energy Performance of Buildings (Certificates and Inspections) (England and Wales) Regulations 2007 or the Home Report if in relation to a residential property in Scotland.
Map data ©OpenStreetMap contributors.







