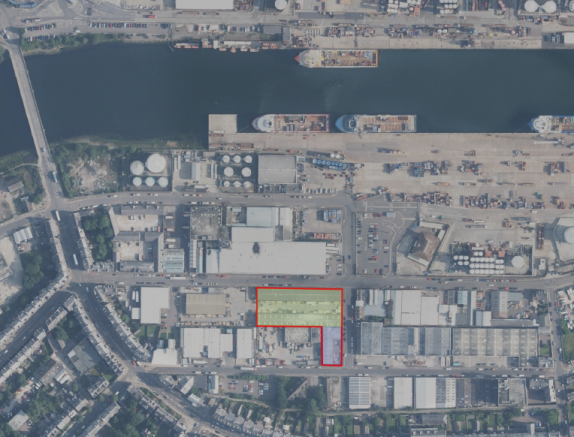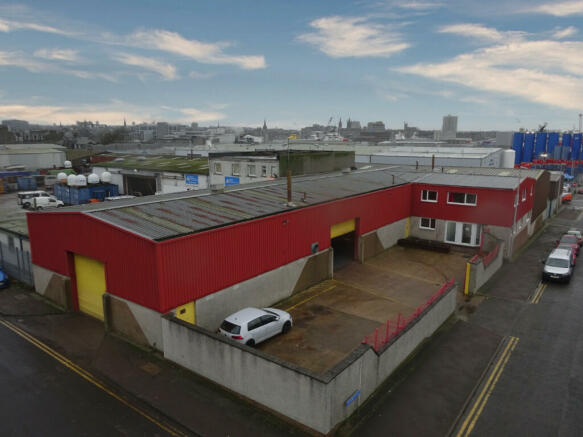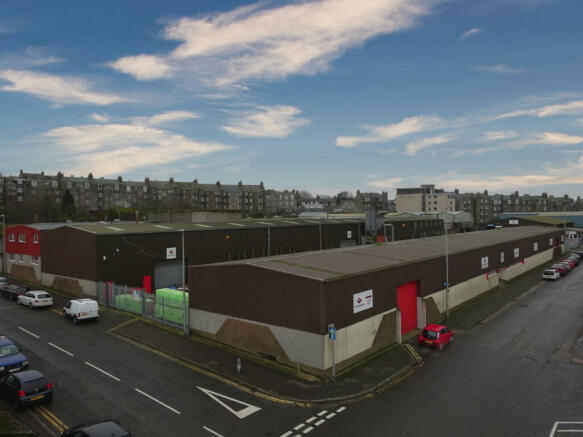Crombie Place, Aberdeen, Aberdeenshire, AB11
- SIZE AVAILABLE
32,544 sq ft
3,023 sq m
- SECTOR
Light industrial facility for sale
Key features
- Substantial heritable industrial complex/development opportunity (subject to planning)
- Up to 3,023 sq.m (32,544 sq.ft)
- Situated in an established commercial area
- Substantial industrial facility
- Available as a whole or in two separate lots
- Price and rent on application
Description
Crombie Place/Crombie Road comprises a traditional steel portal frame industrial building with concrete block dado walls with cladding above. Roller shutter door access is available from both Crombie Road and Crombie Place and the unit benefits from 3 Phase Power. LED lighting has recently been installed, heating is via a wood waste burner and the warehouse has an eaves height of c. 5.0m W.C's are provided and there is direct internal access to the south building at Sinclair Road, which can be sealed to allow exclusive occupation. The building benefits from 2 storey offices which have been decorated to a high standard and include plaster walls, carpeted floors, modern w.c's and kitchen facilities with fridge and dishwasher, double glazed upvc windows and LED lighting throughout.
The building benefits from a front yard and parking area accessed from Crombie Place.
Sinclair Road/Crombie Place comprises two substantial parallel steel portal frame industrial buildings, with yard area between. The south building has full height cladding and roller door access into the central concrete surfaced yard. The unit benefits from LED lighting, timber waste heating apparatus, 3 phase power and an eaves height of approx. 6.7m. A small office and store are contained within the building.
The north building which is of similar size, fronts Sinclair Road and is of similar construction, albeit benefits from roller door access and pedestrian access from Sinclair Road, in addition to access from the central yard. The unit benefits from a more substantial office and welfare facility including 5 offices, toilets and staff room/kitchen and has a part rendered finish to the Sinclair Road elevation. As per the south building, LED lighting, 3 phase power and waste timber heating apparatus are present. There is an eaves height of approx. 5.0m.
Access to the central yard is provided from Crombie Place.
The premises sit on a site of approximately 1.2 acres.
Brochures
Crombie Place, Aberdeen, Aberdeenshire, AB11
NEAREST STATIONS
Distances are straight line measurements from the centre of the postcode- Aberdeen Station0.6 miles
- Dyce Station6.1 miles
Notes
Disclaimer - Property reference CrombiePlace. The information displayed about this property comprises a property advertisement. Rightmove.co.uk makes no warranty as to the accuracy or completeness of the advertisement or any linked or associated information, and Rightmove has no control over the content. This property advertisement does not constitute property particulars. The information is provided and maintained by F.G. BURNETT LIMITED, Aberdeen. Please contact the selling agent or developer directly to obtain any information which may be available under the terms of The Energy Performance of Buildings (Certificates and Inspections) (England and Wales) Regulations 2007 or the Home Report if in relation to a residential property in Scotland.
Map data ©OpenStreetMap contributors.




