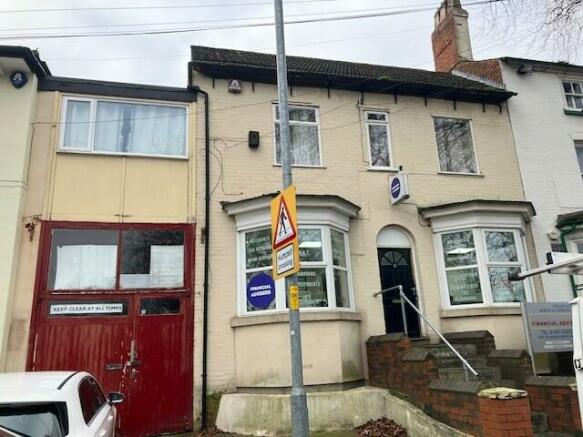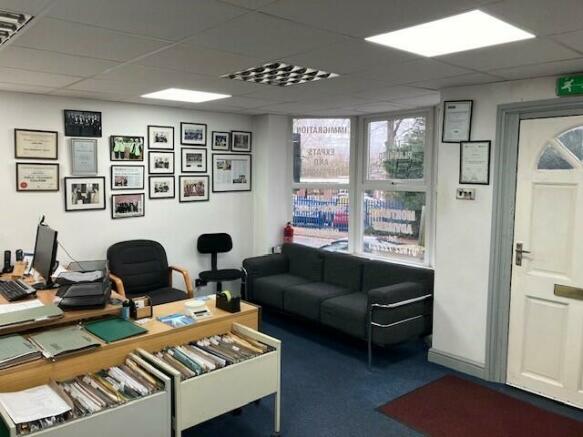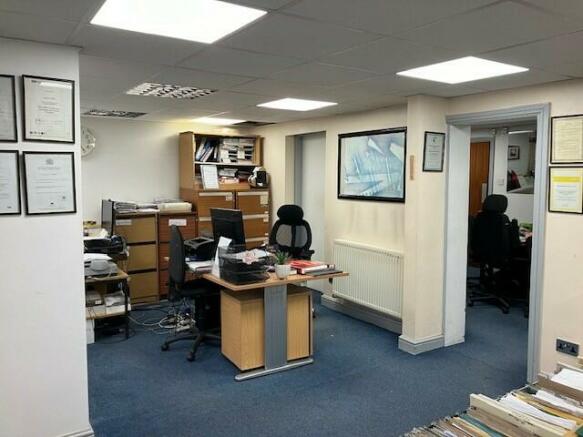Birmingham Road, Walsall
- SIZE AVAILABLE
4,842 sq ft
450 sq m
- SECTOR
Office for sale
Description
LOCATION: The property is situated on the south western side of Birmingham Road, close to its junction with Grove Terrace in a predominantly commercial and office location. The property is situated on the outskirts of Walsall town centre and junction 7 of the M6 motorway is easily accessible from this location.
DESCRIPTION: The property comprises a mid-terraced mixed office, warehouse and residential property. The front two-storey section is of traditional brick construction with a pitched interlocking concrete tiled roof. To the rear is a two-storey warehouse with traditional brick construction with a timber trussed roof with corrugated asbestos covering incorporating roof lights. The property sits back from the road behind a short paved forecourt which provides parking for one vehicle and a further vehicle in front of the loading doors. The loading doors and integral loading bay are also used as a right of way for the adjoining property at 8, Birmingham Road.
ACCOMMODATION: On the Ground Floor: Reception Office, Two Further Offices, Loading Bay to side with a pair of loading doors, Warehouse to rear with Toilet. Total Gross Internal Ground Floor Area: Approximately 2688 sq.ft. (249.73m²). On The First Floor: Landing, Kitchen, Four Bedrooms, Two Shower Rooms, Two Toilets, Large Stores to rear. Total Gross Internal First Floor Area: Approximately 2154 sq.ft. (200.11m²).
TOTAL GROSS INTERNAL FLOOR AREA: 4842 SQ.FT. (449.84M²)
SERVICES: All mains services are understood to be connected or available to the property. The offices and residential accommodation are heated by way of gas fired central heating systems with hot water radiators. The warehouse has a Combat heating unit. No tests have been applied to any of the services or appliances.
RATING DATA: (information obtained from the Valuation Office Agency Web Site):
Rateable Value: £17,500
Description: Warehouse and Premises
TOWN PLANNING: The property has most recently been used as offices and stores with residential accommodation on the first floor. Interested parties are advised to make their own enquiries of the Local Authority Planning Department in respect of their intended use.
TENANCIES: We understand that the four bedrooms on the first floor are all let at £425 per calendar month inclusive of all bills. The tenants of these bedrooms all share the kitchen, two shower rooms and two toilets. Total rental income: £20,400 per annum.
TENURE: Believed Freehold.
ENERGY PERFORMANCE CERTIFICATE: The property has a rating of ……... A copy of the EPC will be available for inspection at the agent’s offices or on their web site.
VIEWINGS: Contact Fraser Wood Commercial on .
Please note that all parties viewing the property do so at their own risk and neither the vendor nor the agent accept any responsibility or liability as a result of any such viewings.
Birmingham Road, Walsall
NEAREST STATIONS
Distances are straight line measurements from the centre of the postcode- Walsall Station0.5 miles
- Bescot Stadium Station1.4 miles
- Tame Bridge Parkway Station1.9 miles
Notes
Disclaimer - Property reference 449. The information displayed about this property comprises a property advertisement. Rightmove.co.uk makes no warranty as to the accuracy or completeness of the advertisement or any linked or associated information, and Rightmove has no control over the content. This property advertisement does not constitute property particulars. The information is provided and maintained by Fraser Wood Commercial, Walsall. Please contact the selling agent or developer directly to obtain any information which may be available under the terms of The Energy Performance of Buildings (Certificates and Inspections) (England and Wales) Regulations 2007 or the Home Report if in relation to a residential property in Scotland.
Map data ©OpenStreetMap contributors.




