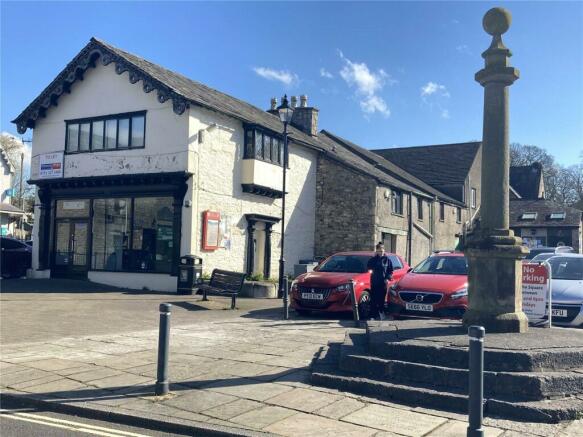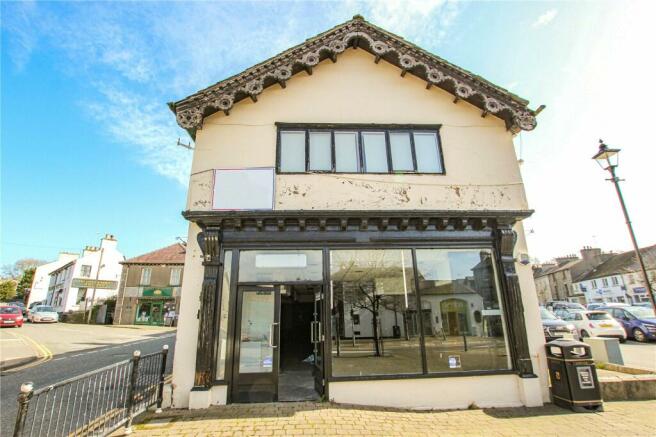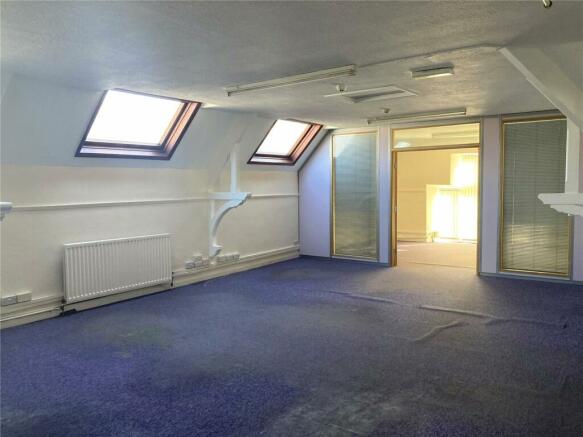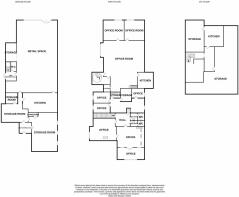
4 Main Street, Milnthorpe, Cumbria
- PROPERTY TYPE
Office
- SIZE
7,104 sq ft
660 sq m
Key features
- Situated just east of the central crossroads on the A6.
- Adjacent to the main public car park in the market square.
- In recent years the Ground Floor was the 'Spar' shop.
- Upper Floor suite of offices, recently vacated, with separate access from the side.
- Traditionally built, including the original primary school.
- Many local retail shops and offices, servicing the hinterland of Milnthorpe, including Arnside, Silverdale, and South Lakeland.
- Within 10 minutes drive of the M6, J35 and J36, on a busy tourist route heading to the Lake District National Park.
- Scope for conversion to residential use of either part or the whole, subject to planning consent.
Description
Ground Floor: Retail Use. First Floor: Office Use. Excellent potential for change of use to residential apartments, subject to planning permission.
Effective Floor Area, 660 sq.m. [7,100 sq.ft].
This commercial building is situated within the heart of the bustling village of Milnthorpe. The lower level (previously used a Spar supermarket) offers a large open space with a number of rooms leading off. The upper floor (previously an accountants) is reached via an internal staircase leading to an office space with a number of rooms leading off.
Directions
From Kendal head South on the A590. Take the turn off for Milnthorpe and follow the A6 until you reach the traffic lights in the centre of Milnthorpe. Turn left onto the B6384. The property is located on the right next to the Market Square.
From the south, J35 and the A6 at the traffic lights, turn right onto the B6384, Crooklands Road.
The precise location and extent are shown on the Sale Plan within these particulars, being an extract from Land Registry.
what3words = ruffle.amuse.catapult
Location
Milnthorpe is a historic village with a thriving local community, offering a wide range of services including schools, church and local businesses.
Outside
The property fronts onto Market Square and Main Street.
Services
Mains electricity, gas, water and drainage.
EPC
Energy Rating 'D'.
Rateable Value:
Ground Floor £34,750
Gross Rate: £14,489.71 p.a.
First Floor £15,250
Gross Rate: £7,609.75 p.a.
Local/Planning Authority
Westmorland and Furness Council -
Ground Floor
Retail Space
31.92m x 5.6m
Double doors and large window to front.
Storage Room
4.55m x 2.21m
Accessed via the Main Room.
Side Entrance Hall
Fire exit door leading to side. Electric fusebox. Two cloakrooms with WCs.
Kitchen
5.44m x 4.02m
Storage Room
5.5m x 5.36m
Storage Room
9.37m x 5.42m
Windows to side.
Rear Entrance Hall
Doorway to rear.
First Floor
Staircase
Staircase leading to first floor.
Storage Room
10.36m x 4.17m
Kitchen
3.7m x 3.01m
Door to:
Storage Room
5m x 2.12m
Via Separate Entrance
Entrance Door from the carpark, to side giving access to a spiral staircase to first floor rooms to the front of the building.
Large Office Room
8.35m x 5.56m
Single glazed bay window to side.
Front Office Room
2.8m x 2.8m
Single glazed window to front.
Front Office Room
2.8m x 2.8m
Single glazed window to front.
Kitchen
2.8m x 1.8m
Basic range of wall, base and drawer units.
Cloakroom
1.9m x 1.4m
With close coupled W.C.
Rear Section of Building
From a separate access door, off the carpark, behind the public conveniences [in separate ownership] a staircase leads to the remainder of the first floor accommodation with an impressive suite of offices, comprising:
Office
7.22m x 6.28m
Office
2.89m x 2.73m
Store Room
3.34m x 1.83m
Cloakroom/W.C.
2.02m x 2.44m
Office
3.26m x 4.16m
Office
4.2m x 3.24m
Hallway
3.33m x 3.21m
Ladies W.C.
1.78m x 1.5m
Ladies Wash Room
1.77m x 1.62m
Gents W.C.
1.82m x 1.5m
Office
8.45m x 5.07m
Window to side and skylight window.
Office
8.54m x 5.49m
Skylight windows.
Office
5.5m x 3.5m
Window to rear.
Brochures
Particulars4 Main Street, Milnthorpe, Cumbria
NEAREST STATIONS
Distances are straight line measurements from the centre of the postcode- Arnside Station2.9 miles
- Silverdale Station4.1 miles

H&H Land & Estates are one of the North's leading independent Estate and Residential Letting Agents with a heritage that gives us a depth of knowledge and experience unrivalled in the local market.
Our dedicated team operates across a vast expanse of stunning locales, spanning Cumbria, Northumberland, County Durham, North Yorkshire, and into North Lancashire. With seven strategically positioned offices in Carlisle, Cockermouth, Durham, Kendal, Northallerton, Penrith and Staveley, we are your local experts, armed with a wealth of experience in the property market.
Exceptional Service, Every Step of the WayAt H&H Land & Estates, we are committed to delivering a level of service that goes above and beyond your expectations. We understand that your property journey is a significant life event, and we're here to ensure it's a smooth and successful one.
Transparent CommunicationWe know how important it is to stay informed throughout your property journey. We know that waiting for updates can be frustrating, which is why we prioritise timely communication. You can expect feedback from viewings within 24 hours, keeping you fully informed about all relevant details related to the sale of your property. We believe in regular contact, providing you with key data on your property's marketing progress and offering expert advice whenever needed
Notes
Disclaimer - Property reference KEN240018. The information displayed about this property comprises a property advertisement. Rightmove.co.uk makes no warranty as to the accuracy or completeness of the advertisement or any linked or associated information, and Rightmove has no control over the content. This property advertisement does not constitute property particulars. The information is provided and maintained by H&H Land & Estates, Penrith. Please contact the selling agent or developer directly to obtain any information which may be available under the terms of The Energy Performance of Buildings (Certificates and Inspections) (England and Wales) Regulations 2007 or the Home Report if in relation to a residential property in Scotland.
Map data ©OpenStreetMap contributors.






