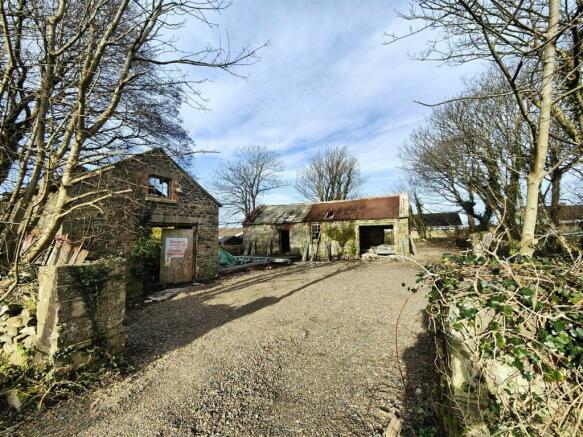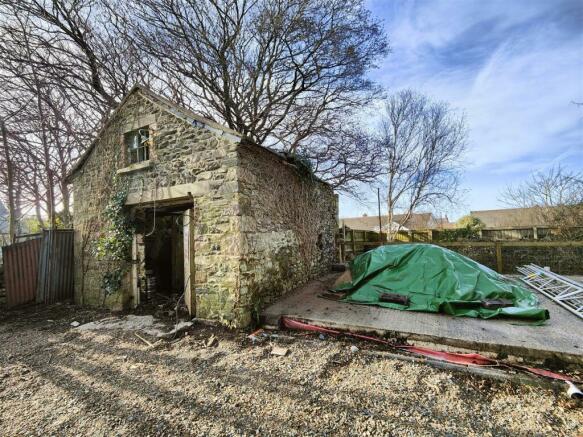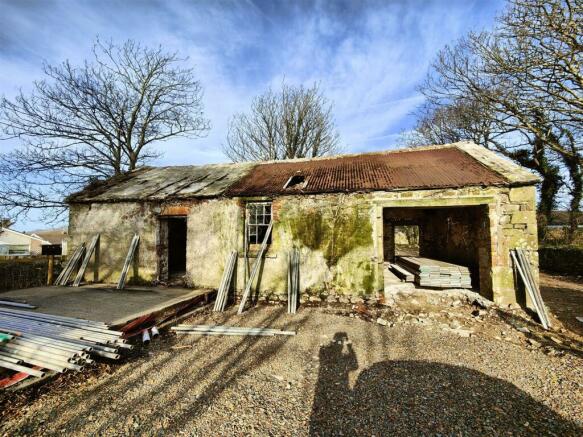Plot To the rear of Grove Stables, off High Street, St. Davids, Haverfordwest
- PROPERTY TYPE
Plot
- SIZE
Ask agent
Key features
- Good sized level lying Building Plot which has Planning Consent to convert the Redundant Store Building to One Dwelling.
- Planning Consent was granted in 1992 in accordance with the Planning Permission.
- Development work has commenced and on that basis the Planning Consent is considered to be Extant (Live).
Description
* Planning Consent was granted in 1992 in accordance with the attached Planning Permission.
* Development work has commenced on the Plot and inspected by Building Control in 2003.
* Confirmation of the Planning situation should be obtained from The Pembrokeshire Coast National Park Planning Authority.
* Rarely do individual Plots of this nature appear on the "Open Market" in St Davids and the opportunity to purchase should not be missed.
N.B. Prospective purchasers should satisfy themselves in relation to current Planning situation.
Situation - The Plot of Land and Buildings concerned are situated to the rear of Grove Stables and is accessed over a 70 yard hardsurfaced lane off the High Street at St Davids.
St Davids is a popular Cathedral City which stands on the North West Pembrokeshire Coastline some 15 miles or so North West of the County and Market Town of Haverfordwest.
St Davids has the benefit of a good range of Shops, Secondary and Primary Schools, Churches, Chapels, a Bank, Hotels, Restaurants, Public Houses, Cafes, Take-Aways, Art Galleries, a Supermarket/Post Office and a Petrol Filling Station/Hotel/Store.
The Pembrokeshire Coastline at Caerfai is within a mile or so of the Property and also close by are the other well known sandy beaches and coves at St Non’s Bay, Porthclais, Whitesands Bay, Abereiddy, Traeth Llyfn, Porthgain, Caerfai, Solva, Newgale, Broad Haven and Little Haven.
St Davids stands within The Pembrokeshire Coast National Park which is designated an area of Outstanding Natural Beauty and protected accordingly
The County and Market Town of Haverfordwest is within easy car driving distance and has the benefit of an excellent Shopping Centre together with an extensive range of amenities and facilities including Secondary and Primary Schools, Churches, Chapels, Banks, Building Societies, Hotels, Restaurants, Public Houses, Cafes, Take-Away’s, Art Galleries, a Library, Supermarkets, Petrol Filling Stations, a Leisure Centre, Further Education College, The County Council Offices and The County Hospital at Withybush.
The other well known Market Town and Ferry Port of Fishguard is some 15 miles or so north east and has the benefit of a good Shopping Centre together with a wide range of amenities and facilities.
There are good road links from Haverfordwest along the Main A40 to Carmarthen and the M4 to Cardiff and London, as well as good rail links from both Fishguard and Haverfordwest to Carmarthen, Cardiff, London Paddington and the rest of the UK.
High Street is a mixed Commercial/Residential area which runs in an easterly direction from the centre of St Davids and Cross Square towards Haverfordwest. The Plot of Land and Buildings concerned are situated within 350 yards or so of the St Davids City Centre and Cross Square.
The Plot of Land is situated to the rear of Grove Stables and is accessed over a 70 yard hardsurfaced lane off The High Street (between 47 and 49 High Street).
Directions - Take the Main A487 Road south west for some 14 miles and on entering the City of St Davids, take the turning on the left (just prior to The Premier Inn) into Glasfryn Road. Continue on this road for a Third of a Mile or so and upon reaching the roundabout with the Main A487 Haverfordwest to St Davids Road, take the second exit in the direction of St Davids City Centre. Continue on this road for a 100 yards or so passing The Grove Hotel and take the turning on the right between 47 and 49 High Street. The Plot concerned is some 70 yards or so inset off the A487 Road. A "For Sale" Board is erected on site.
Alternatively from Haverfordwest, take the Main A487 Road north west for some 14 miles and upon entering the City of St Davids and the first roundabout, take the second exit (straight on) in the direction of St Davids City Centre. Continue on this road for a 100 yards or so passing The Grove Hotel and a short distance further along, the turning on the right to The Building Plot is situated between 47 and 49 High Street. The Plot concerned is some 70 yards or so off the road. A "For Sale" Board is erected on site.
Description - The Plot of Land has a frontage of approximately 57 feet and a depth of approximately 108 feet.
Situated on the Plot of Land is a:-
Stone Barn - 11.73m x 4.27m (38'6" x 14'0") - (Internal measurement) Which is of solid stone and brick construction with a pitched slate and corrugated iron roof. In addition, there is a:-
Garage/Store Shed - 4.95m x 4.42m (16'3" x 14'6") - (approx) of stone construction with a pitched Slate roof.
Planning Consent has been granted for the conversion of Redundant Stone Store Building to One Dwelling - rear of Grove Hotel, St Davids. Planning Application Number NP/275/92 (D2/92/636)
A copy of the Planning Consent is available together with copies of Plans of the existing Buildings and also Plans of the proposed Dwelling which is the result of conversion and extension of the existing Barns.
The boundaries of The Plot of Land and Buildings to the rear of Grove Stables is edged in red on the attached Plan to the Scale of 1/1250.
Services - All Mains Services are available in the vicinity of Grove Stables and adjacent Properties on the High Street i.e. Mains Water, Electricity, Gas and Drainage.
Tenure - Freehold with Vacant Possession upon Completion.
Rights Of Ways - Vehicular and Pedestrian Access Rights of Way exist in favour of The Plot of Land and Buildings between point "A" (the High Street) and "B" (the Plot of Land and Buildings) on the Plan.
PLEASE NOTE:- An application has been made to the Land Registry to amend the Title to this Property to include reference to rights reserved and other matters contained in the Transfer of the adjoining Property dated 7th June 2022. A copy of the Transfer dated 7th June 2022 is in the Auction Pack.
Planning Consent - A copy of the Planning Consent is available together with Plans to the Scale of 1/100 and 1/50 showing Existing Buildings and a Proposed Plan together with Elevation Drawings.
Local Authority - Pembrokeshire County Council, County Hall, Haverfordwest, Pembrokeshire, SA61 1TP. Telephone - .
Planning Authority - Pembrokeshire Coast National Park, National Park Office, Llanion Park, Pembroke Dock, Pembrokeshire, SA72 6DY. Telephone - .
Remarks - Rarely do individual Plots/Conversions of this nature appear on the "Open Market" in St Davids and the opportunity to purchase should not be missed. Planning Consent was granted in 1992 for conversion and extension of the Stone Barn to provide One Dwelling in accordance with the available Plans. Whilst the Planning Consent was granted in November 1992, development work commenced in 2003. Inspections of the various stages of construction were undertaken by Pembrokeshire County Council Building Control in 2003. Application Number - BN/0124/03.
It is offered "For Sale" with a realistic Price Guide and early inspection is strongly advised.
Brochures
Plot To the rear of Grove Stables, off High StreetBrochurePlot To the rear of Grove Stables, off High Street, St. Davids, Haverfordwest
NEAREST STATIONS
Distances are straight line measurements from the centre of the postcode- Haverfordwest Station14.1 miles
Notes
Disclaimer - Property reference 32893410. The information displayed about this property comprises a property advertisement. Rightmove.co.uk makes no warranty as to the accuracy or completeness of the advertisement or any linked or associated information, and Rightmove has no control over the content. This property advertisement does not constitute property particulars. The information is provided and maintained by JJ Morris, Fishguard. Please contact the selling agent or developer directly to obtain any information which may be available under the terms of The Energy Performance of Buildings (Certificates and Inspections) (England and Wales) Regulations 2007 or the Home Report if in relation to a residential property in Scotland.
Auction Fees: The purchase of this property may include associated fees not listed here, as it is to be sold via auction. To find out more about the fees associated with this property please call JJ Morris, Fishguard on 01341 408134.
*Guide Price: An indication of a seller's minimum expectation at auction and given as a “Guide Price” or a range of “Guide Prices”. This is not necessarily the figure a property will sell for and is subject to change prior to the auction.
Reserve Price: Each auction property will be subject to a “Reserve Price” below which the property cannot be sold at auction. Normally the “Reserve Price” will be set within the range of “Guide Prices” or no more than 10% above a single “Guide Price.”
Map data ©OpenStreetMap contributors.





