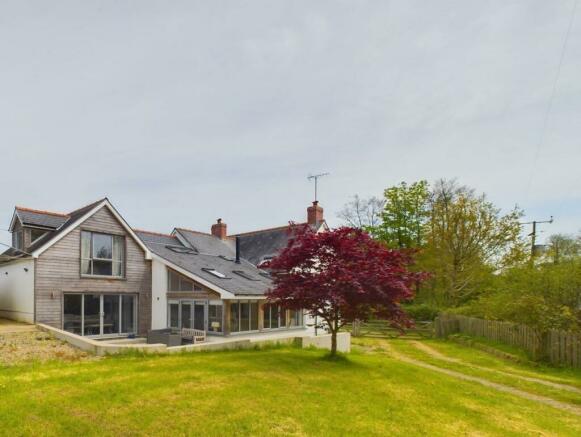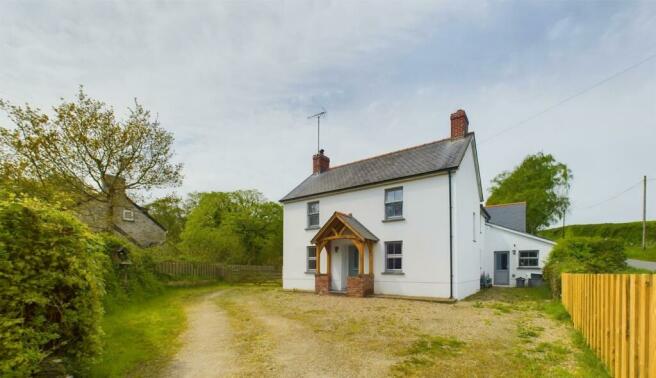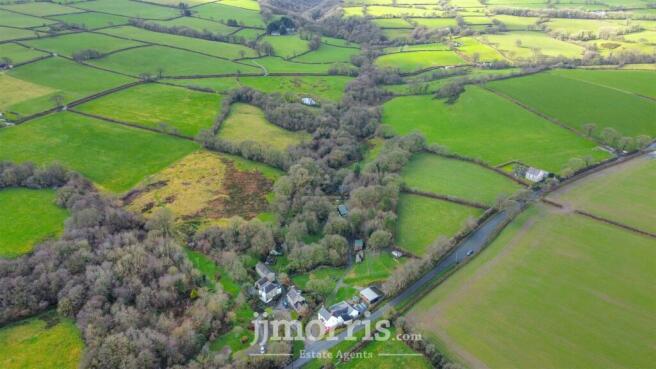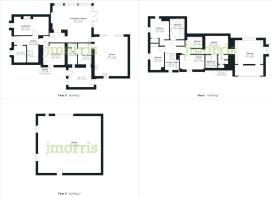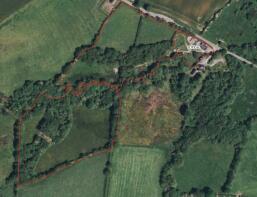Boncath
- PROPERTY TYPE
Smallholding
- BEDROOMS
5
- BATHROOMS
2
- SIZE
Ask agent
Key features
- A stunning architecturally designed, five bedroom family home with 16 acres of land situated in a rural setting on the outskirts of the Pembrokeshire village of Boncath.
- The accommodation has been tastefully designed and briefly comprises: Hall, Cloakroom, Snug, Cinema Room, Living Room, Kitchen/Dining/Family Room which is undoubtedly the focal point for the entire pr
- The first floor boasts a Master Suite with Dressing Room, Ensuite Shower Room, Walk-In- Airing Cupboard.
- There are Four Further Bedrooms and a Family Bathroom.
- Externally there is a mixture of woodland and pasture with great amenity appeal along with a Workshop and Two Hay Barns.
Description
Situation - The property is found in a rural location in an area with mainly scattered smallholdings and farms as neighbours. The nearby village of Boncath has a small shop for basic everyday goods. The village of Crymych is a few miles distant with shops and amenities including primary and secondary schooling and leisure centre. Cardigan town is approx 8 miles distant and has a shopping high street with national and local independent retailers, supermarkets and educational facilities with schooling and college. Places of special interest include the Preseli Hills which provide miles of trails within the National Park and from where superb views and natural scenery are enjoyed which is found approx 3 miles away. The Pembrokeshire and Ceredigion coast is found approx 8 miles distant with many stunning beaches and coves, excellent cliff top walks, and within Cardigan Bay is a wealth of flourishing marine life. Other large towns in the area include Carmarthen, which has excellent dual carriageway road links to the M4 Motorway, Newcastle Emlyn, Narberth, Haverfordwest and Fishguard, which are all within roughly 30 to 40 minutes drive.
Composite door to:
Hall - Tiled flooring, radiator, oak stair case rising to the first floor, opening to:
Cloakroom - Tiled flooring, radiator, window to the front.
Snug - Wood burning stove set on a slate hearth with recessed wooden beam over, two radiators, solid oak flooring, wall lights, coved ceiling.
Cinema Room/Study - Solid oak flooring, window to the side, coved ceiling, radiator.
Living Room - A stunning light and airy room with feature curved contempory wood burning stove and exposed flue, three Velux roof windows, exposed oak beams, windows to two sides, double doors leading to the garden, glazed gable. Solid oak flooring, wall lights, television recess, radiators.
Kitchen/Dining/Family Room - Fantastically designed and executed, it forms the perfect hub for the owners to enjoy, enjoying a wonderful farmhouse style with a range of solid wood cabinets with stone work surfaces, upstands and splashback, large central island, twin electric ovens, five burner gas hob with concealed extractor fan. Integrated fridge, freezer, dishwasher and wine cooler, inset 1.5 bowl sink unit with pull out mixer tap, recessed lighting, vertical radiators, sliding doors to the garden, tiled flooring. Door to:
Utility Room - Fitted with a range of wall and base units, void and plumbing for washing machine, space and plumbing for large fridge/freezer, tiled flooring. Door to:
W.C. - Low flush w.c. Wall mounted hand wash basin, tiled flooring, recessed spotlights.
Boot Room - Range of full height cabinets, tiled flooring, doors to the front and rear, window.
First Floor -
Oak stair case with half landing window seat with shelving providing an ideal place to read.
Landing - Storage cupboard, doors to:
Master Suite - A fantastic space with large window over looking the garden and a further window to the side. Floating wall with over-bed lighting, expertly hiding the fitted wardrobes and shelving, recessed lighting. Radiators.
Dressing Area - Velux roof windows, radiator, recessed lighting. Doors to:
Ensuite Shower Room - Corner shower enclosure with rainfall shower head, aqua wall panels, feature hand wash basin with wall mounted mixer tap, low flush w.c. Extractor fan, heated towel rail, recessed lighting, Velux roof window, tiled wall and flooring.
Walk-In Airing Cupboard -
Returning to the landing, doors lead to:
Bedroom Two - Dual aspect windows to the front and side, fitted wardrobe, radiator.
Bedroom Three - Window to the front, fitted wardrobe, radiator.
Bedroom Four - Window to the side, radaitor.
Bedroom Five - Velux roof window, radiator.
Family Bathroom - A highly appointed four piece suite comprising: Slipper bath with mixer tap and shower attachment, corner shower enclosure with electric shower, low flush w.c. Vanity unit with inset hand wash basin and stone work top with storage below. Wall mounted mirror with wall lights, tiled walls, extractor fan, Velux roof window, tiled flooring and heated towel rail.
Externally - The property is approached via a gravelled parking area to the fore with wooden gates to the side leading to the:
Detached Garage/Workshop (35x31) with light and power, double doors to the front with a pedestrian entrance to the rear, three windows. Immediately to the rear of the property is a sunken patio area with access from the kitchen and living room. There are lawned gardens leading to the stream. There is a mixture of woodland with fantastic bluebells and pasture with great amenity appeal along with Two Hay Barns and a Chicken House/enclosure.
Brochures
BoncathBrochureEnergy Performance Certificates
EE RatingBoncath
NEAREST STATIONS
Distances are straight line measurements from the centre of the postcode- Clunderwen Station12.8 miles
Notes
Disclaimer - Property reference 32920483. The information displayed about this property comprises a property advertisement. Rightmove.co.uk makes no warranty as to the accuracy or completeness of the advertisement or any linked or associated information, and Rightmove has no control over the content. This property advertisement does not constitute property particulars. The information is provided and maintained by JJ Morris, Cardigan. Please contact the selling agent or developer directly to obtain any information which may be available under the terms of The Energy Performance of Buildings (Certificates and Inspections) (England and Wales) Regulations 2007 or the Home Report if in relation to a residential property in Scotland.
Map data ©OpenStreetMap contributors.
